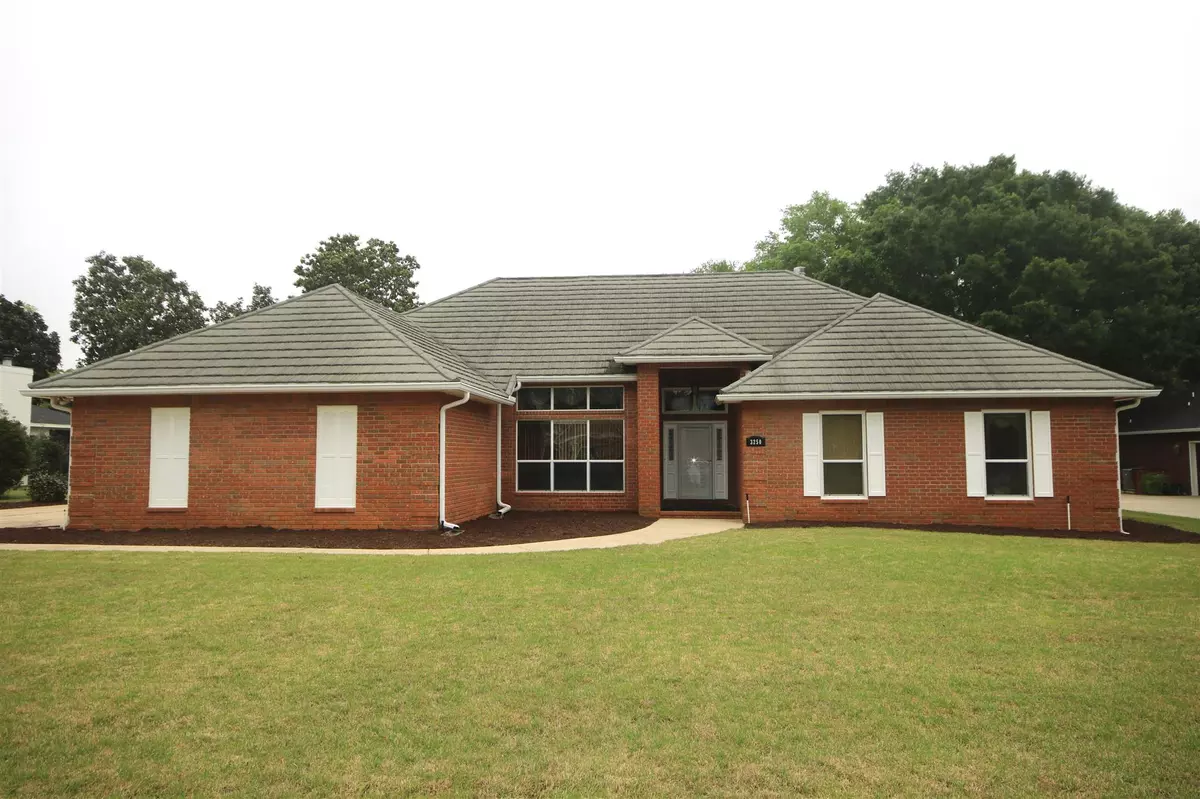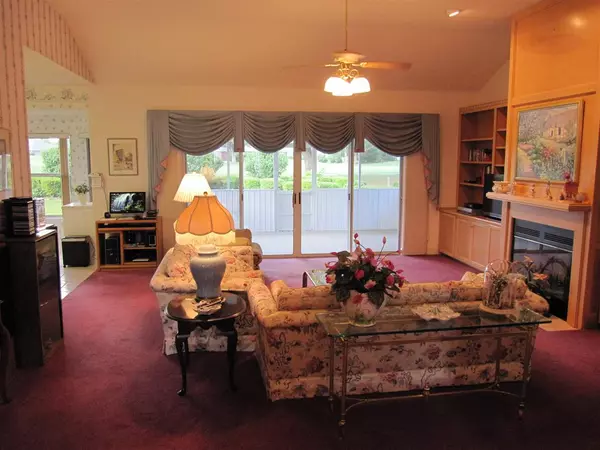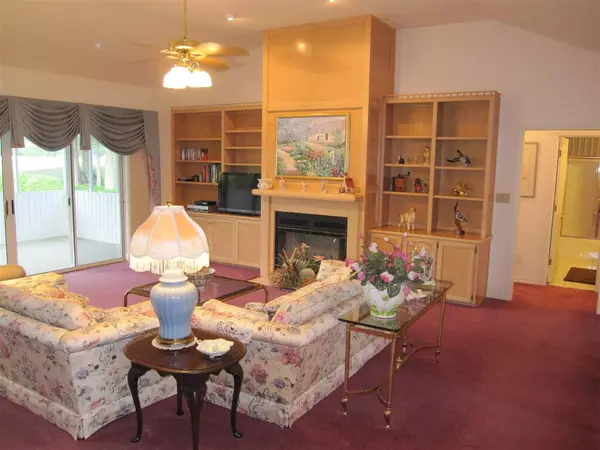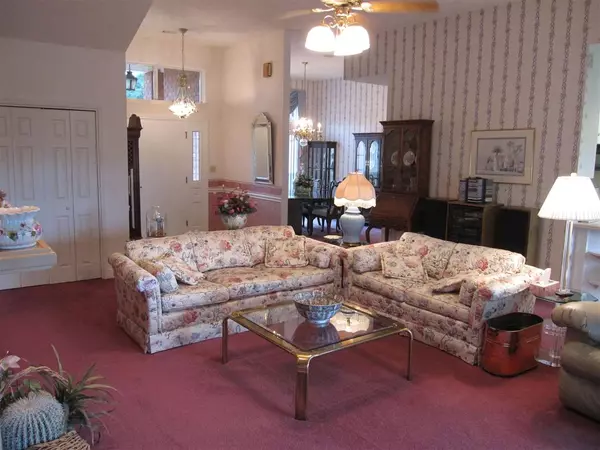Bought with Heidi Cook, Llc • Bill Sheffield Realty
$364,932
$340,000
7.3%For more information regarding the value of a property, please contact us for a free consultation.
4 Beds
2.5 Baths
2,449 SqFt
SOLD DATE : 05/12/2023
Key Details
Sold Price $364,932
Property Type Single Family Home
Sub Type Single Family Residence
Listing Status Sold
Purchase Type For Sale
Square Footage 2,449 sqft
Price per Sqft $149
Subdivision Stonebrook Village
MLS Listing ID 624791
Sold Date 05/12/23
Style Traditional
Bedrooms 4
Full Baths 2
Half Baths 1
HOA Fees $102/ann
HOA Y/N Yes
Originating Board Pensacola MLS
Year Built 1991
Lot Size 0.430 Acres
Acres 0.43
Lot Dimensions 110 x 168 x 110 x 167
Property Description
In respect to Good Friday & the Easter holiday, seller requests highest & best offers by Monday April 10th @ 5pm. You will love this 1st FAIRWAY GOLF COURSE home boasting a wonderful Split floorplan w/ windows galore to view the plush green fairway and large backyard. The family room enjoys a sliding glass door that opens to a SCREENED BACK PATIO. The high ceilings and open floorplan make you feel so comfortable, as the kitchen opens to the family room making this home ideal for entertaining. Corian countertops, trash compactor, PULL-OUT IRONING BOARD, built-in microwave & an abundance of cabinets make this kitchen as functional as they get. Step into the huge master bedroom with a large sitting area & its own open patio for that early morning cup of coffee. The master bedroom sliding glass door has an ELECTRIC ROLL DOWN STORM DOOR. The master bathroom has 2 large walk-in closets, private water closet, separate shower & large, jetted garden tub. The 3 bedrooms on the opposite side of the home are a nice size and share a bathroom that has a door separating 2 vanity areas. A Laundry chute also drops off right into the laundry room which is in this same hallway and has built-ins as well. The 1/2 bath is just off the kitchen & dining room. All wet areas are tiled. Other wonderful features this home offers include: 3.5-ton HEAT PUMP & AIR HANDLER 5/27/2020, SPRINKLER SYSTEM on 84' DEEP PRIVATE WELL, Metal Shake Roof, SEAMLESS GUTTERS around entire home, Central Vacuum System (as is), Closet Maid Shelving, 3m Scotch Tint Tinted Windows, HIP Roof which lowers Homeowners Insurance Costs. The deep back yard will easily accommodate a pool of any size. The side yard has a fenced area perfect for the family pet & an oversized side entry garage. Stonebrook is a GATED GOLF COMMUNITY & just minutes from all Pace schools.
Location
State FL
County Santa Rosa
Zoning Res Single
Rooms
Dining Room Breakfast Room/Nook, Eat-in Kitchen, Formal Dining Room
Kitchen Not Updated, Pantry, Solid Surface Countertops
Interior
Interior Features Baseboards, Bookcases, Cathedral Ceiling(s), Ceiling Fan(s), Chair Rail, High Ceilings, High Speed Internet, Vaulted Ceiling(s), Walk-In Closet(s)
Heating Heat Pump, Central
Cooling Heat Pump, Central Air, Ceiling Fan(s)
Flooring Tile, Vinyl, Carpet
Appliance Electric Water Heater, Dryer, Washer, Built In Microwave, Dishwasher, Disposal, Refrigerator, Self Cleaning Oven
Exterior
Exterior Feature Irrigation Well, Lawn Pump, Sprinkler
Parking Features 2 Car Garage, Guest, Oversized, Side Entrance, Garage Door Opener
Garage Spaces 2.0
Pool None
Community Features Pool, Gated, Golf, Security/Safety Patrol, Tennis Court(s)
Utilities Available Cable Available, Sewer Available, Underground Utilities
View Y/N No
Roof Type Hip, Metal
Total Parking Spaces 2
Garage Yes
Building
Lot Description Central Access, Near Golf Course, On Golf Course, Interior Lot
Faces From Hwy 90 in Pace go north on Woodbine Rd. Left into Stonebrook Village on Cobblestone. Home will be on your right.
Story 1
Water Public
Structure Type Brick, Frame
New Construction No
Others
HOA Fee Include Association, Deed Restrictions, Management
Tax ID 312N29527300B000080
Security Features Smoke Detector(s)
Pets Allowed Yes
Read Less Info
Want to know what your home might be worth? Contact us for a FREE valuation!

Our team is ready to help you sell your home for the highest possible price ASAP
"My job is to find and attract mastery-based agents to the office, protect the culture, and make sure everyone is happy! "
1 Chase Corporate Drive Suite 400, Birmingham, AL, 35244, United States







