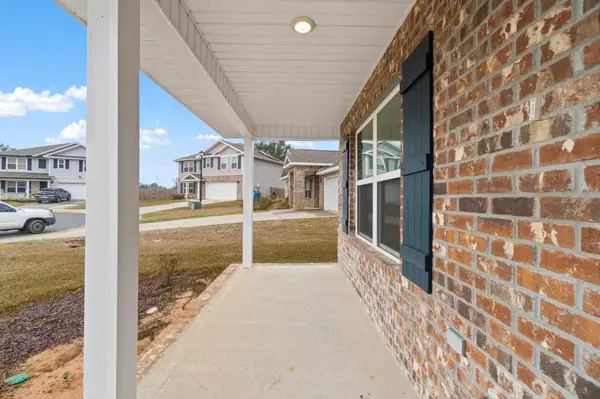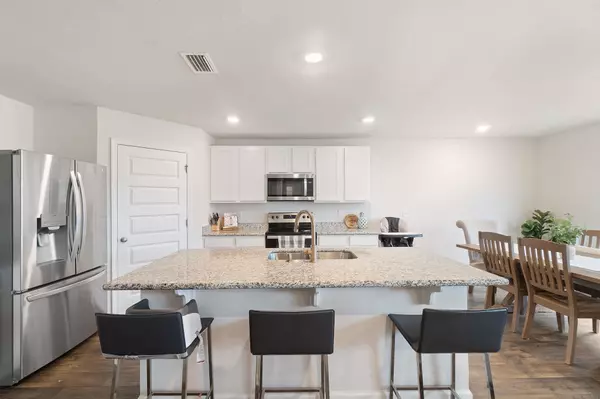Bought with Judy Fernandez • Anchor Realty Florida
$369,000
$359,000
2.8%For more information regarding the value of a property, please contact us for a free consultation.
5 Beds
3 Baths
2,599 SqFt
SOLD DATE : 05/01/2023
Key Details
Sold Price $369,000
Property Type Single Family Home
Sub Type Single Family Residence
Listing Status Sold
Purchase Type For Sale
Square Footage 2,599 sqft
Price per Sqft $141
Subdivision Cambria
MLS Listing ID 621937
Sold Date 05/01/23
Style Craftsman
Bedrooms 5
Full Baths 3
HOA Fees $35/ann
HOA Y/N Yes
Originating Board Pensacola MLS
Year Built 2021
Lot Size 7,405 Sqft
Acres 0.17
Property Sub-Type Single Family Residence
Property Description
There is no better place to call home than this spectacular property located in the desirable Cambria subdivision, in Milton FL. This Hayden floor plan is thoughtfully designed, spacious, and perfect for entertaining. As you enter the home, you are welcomed by an open kitchen, dining area, and living room. The kitchen features all stainless steel appliances , granite countertops, double sink, and large pantry. There is also a bedroom and full size bathroom located on the main floor. Not only does the home have a living space downstairs, but this property features a second living room upstairs, along with the additional 4 bedrooms and 2 baths. The master bedroom has a beautiful adjoined bathroom featuring a double vanity and two spacious closets. This home also boasts a two car garage and a large back patio. You have endless opportunities with this home and plenty of room to make it your own. Location is an important. This property is located 5 minutes from the interstate, and is in close proximity to all of the shopping centers and restaurants Milton has to offer. And, it's only a 30 minute drive to beautiful Pensacola Beach!
Location
State FL
County Santa Rosa
Zoning County
Rooms
Dining Room Kitchen/Dining Combo, Living/Dining Combo
Kitchen Updated, Granite Counters, Kitchen Island, Pantry
Interior
Interior Features Bonus Room
Heating Central
Cooling Central Air
Flooring Vinyl, Carpet
Appliance Electric Water Heater, Built In Microwave, Dishwasher, Disposal
Exterior
Parking Features 2 Car Garage
Garage Spaces 2.0
Pool None
View Y/N No
Roof Type Shingle
Total Parking Spaces 2
Garage Yes
Building
Lot Description Cul-De-Sac
Faces North on Avalon Blvd (exit 22 on I-10). Left on Cyanamid Rd. Left on Excalibur Way into Cambria subdivision. First left in Cambria is Guinevere Ln. Follow and take a right on Fulcina Ct. Home is located on right in cul-de-sac.
Story 2
Structure Type Brick
New Construction No
Others
HOA Fee Include Association
Tax ID 301N28046000C000310
Read Less Info
Want to know what your home might be worth? Contact us for a FREE valuation!

Our team is ready to help you sell your home for the highest possible price ASAP
"My job is to find and attract mastery-based agents to the office, protect the culture, and make sure everyone is happy! "
1 Chase Corporate Drive Suite 400, Birmingham, AL, 35244, United States







