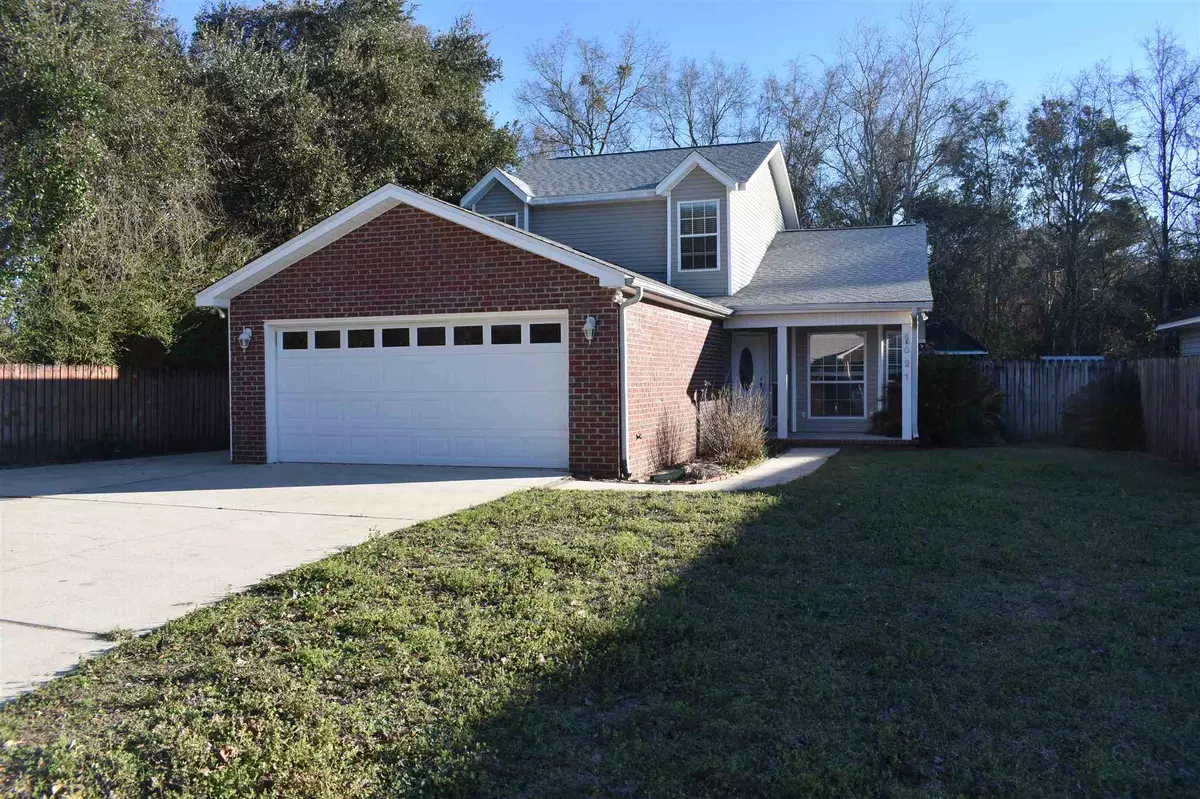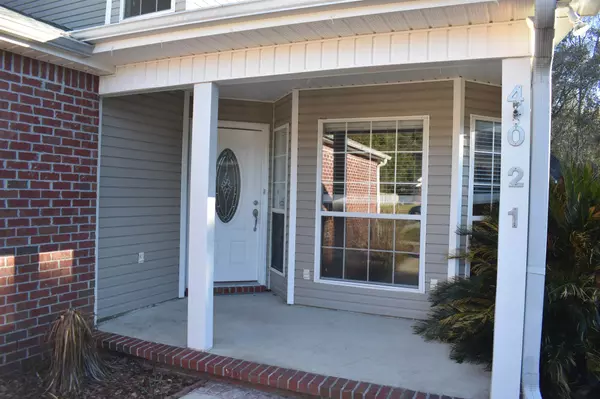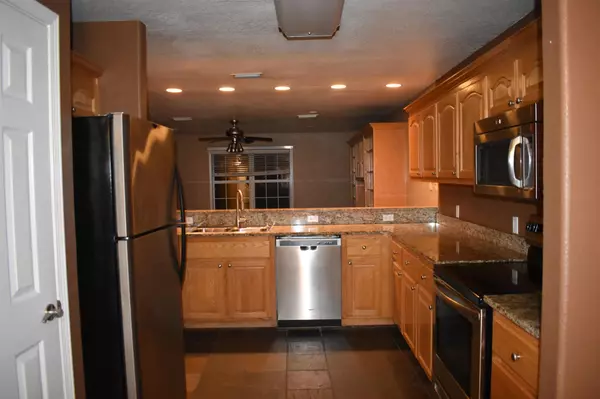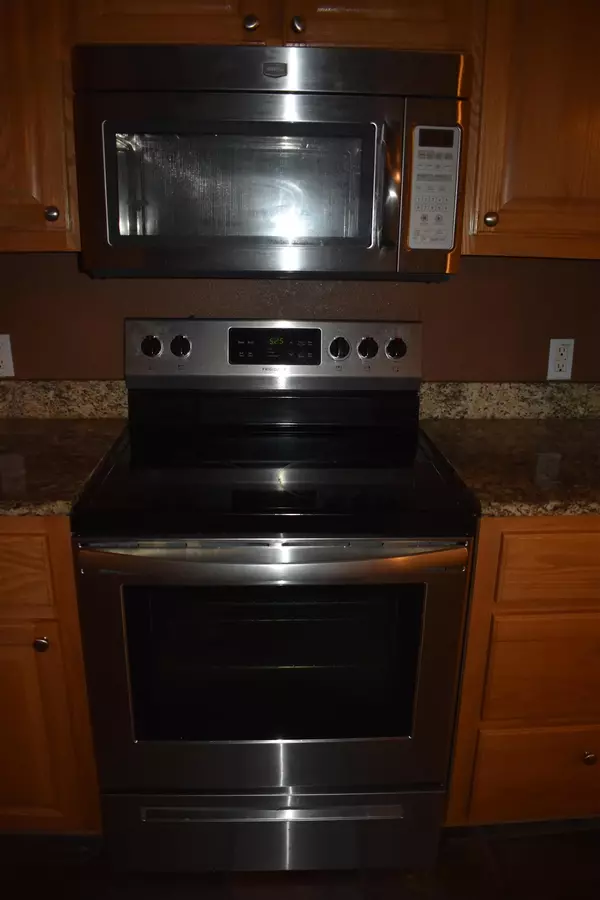Bought with Teresa Audiffred • Gulf Coast Home Experts, LLC
$300,000
$300,000
For more information regarding the value of a property, please contact us for a free consultation.
3 Beds
2.5 Baths
1,988 SqFt
SOLD DATE : 04/10/2023
Key Details
Sold Price $300,000
Property Type Single Family Home
Sub Type Single Family Residence
Listing Status Sold
Purchase Type For Sale
Square Footage 1,988 sqft
Price per Sqft $150
Subdivision Genesis Park
MLS Listing ID 623021
Sold Date 04/10/23
Style Traditional
Bedrooms 3
Full Baths 2
Half Baths 1
HOA Y/N No
Originating Board Pensacola MLS
Year Built 2003
Lot Size 0.270 Acres
Acres 0.27
Property Description
Beautiful patio home located at the end of a cul-de-sac street in Pace. Entering the home, notice the wall sconces illuminating the hallway and staircase. The formal dining room with bay window overlooks the covered front porch and the chef of the home will enjoy the kitchen's granite countertops, custom wood cabinets, extra deep sink and stainless appliances. Travertine tile flows throughout much of the downstairs living area and the great room has beautiful custom bookcases to display your favorite books and memorabilia. The master suite is located downstairs featuring a spacious bedroom and leads to the luxurious master bath with dual vanities, granite countertops, 2 walk-in closets, separate shower, linen closet and garden tub. Underneath the staircase, there's even a powder room with pedestal sink. The huge laundry room is also located on the 1st floor and has plenty of room for hanging laundry and includes a laundry sink. Two additional bedrooms are located upstairs and share a Jack and Jill bathroom. Again, granite countertops complete the dual vanities and separate tub/shower area for those sharing the bathroom. There's even an office/study located on the 2nd floor with a built in counter for those working from home or for kids doing their homework. For outdoor entertaining the backyard offers a covered patio and gazebo. And there's extra parking to the side of the driveway. Other items that have been recently replaced include: dimensional shingle roof installed in January 2023, dishwasher 2022, stove 2020, HVAC 2018 and water heater 2016.
Location
State FL
County Santa Rosa
Zoning Res Single
Rooms
Dining Room Breakfast Bar, Formal Dining Room
Kitchen Not Updated, Granite Counters, Pantry
Interior
Interior Features Bookcases, Ceiling Fan(s), Chair Rail, Recessed Lighting, Walk-In Closet(s), Office/Study
Heating Multi Units
Cooling Multi Units, Ceiling Fan(s)
Flooring Tile, Carpet
Appliance Electric Water Heater, Built In Microwave, Dishwasher, Refrigerator
Exterior
Exterior Feature Rain Gutters
Parking Features 2 Car Garage, Front Entrance, Garage Door Opener
Garage Spaces 2.0
Fence Back Yard, Privacy
Pool None
Utilities Available Cable Available
Waterfront Description None, No Water Features
View Y/N No
Roof Type Shingle
Total Parking Spaces 2
Garage Yes
Building
Lot Description Cul-De-Sac
Faces From the intersection of Hwy. 90 and Chumuckla Hwy, turn northon Chumuckla Hwy to Omega Street on the right. Home is located at the end on the right in the cul-de-sac.
Story 2
Water Public
Structure Type Frame
New Construction No
Others
Tax ID 091N29133200B000170
Security Features Smoke Detector(s)
Read Less Info
Want to know what your home might be worth? Contact us for a FREE valuation!

Our team is ready to help you sell your home for the highest possible price ASAP
"My job is to find and attract mastery-based agents to the office, protect the culture, and make sure everyone is happy! "
1 Chase Corporate Drive Suite 400, Birmingham, AL, 35244, United States







