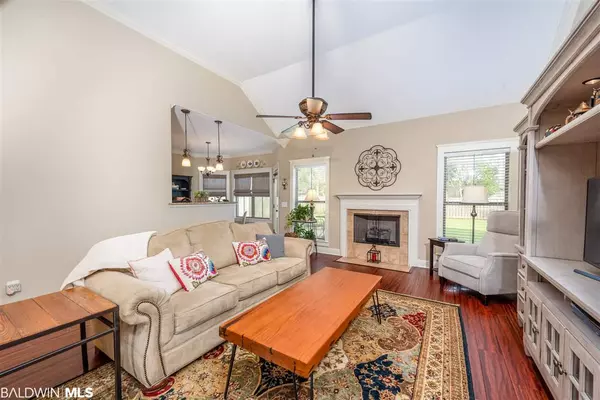$267,500
$264,900
1.0%For more information regarding the value of a property, please contact us for a free consultation.
4 Beds
2 Baths
1,930 SqFt
SOLD DATE : 04/12/2021
Key Details
Sold Price $267,500
Property Type Single Family Home
Sub Type Craftsman
Listing Status Sold
Purchase Type For Sale
Square Footage 1,930 sqft
Price per Sqft $138
Subdivision North Station
MLS Listing ID 304111
Sold Date 04/12/21
Style Craftsman
Bedrooms 4
Full Baths 2
Construction Status Resale
HOA Fees $25/ann
Year Built 2009
Annual Tax Amount $869
Lot Size 10,890 Sqft
Lot Dimensions 75.08' x 145.27'
Property Description
THIS HOME IS A MUST SEE! There is NOTHING cookie-cutter about this North Station neighborhood! There is only one entrance in and out with sidewalks that extend around the entire neighborhood on both sides of the street with a private and tranquil park in the back. Upon entering the home you are greeted by a large foyer that leads you straight into the open living space with vaulted ceiling and your eye is immediately drawn to the fireplace. Wide plank hardwood flooring throughout main living areas. Formal dining room with tray ceiling and wainscoting. VERY spacious and open kitchen that any cooking enthusiast would absolutely love! The kitchen features granite countertops with tile backsplash, stainless steel appliances, large diagonal laid tile flooring, and all custom cabinetry with oversized doors and drawers. Large bay window in breakfast area providing an abundance of natural light. The front three bedrooms each boast vaulted ceilings with ceiling fans. Tray ceiling in master bedroom with large windows facing the backyard. There are many upgraded features that surely set this home apart including crown molding throughout plus custom door and window casings. Rustic bronze plumbing and lighting fixtures throughout!...A/C is serviced by Grayson twice/year with a new capacitor recently replaced. New A/C air handler. New grinder pump as of October 2019 with warranty on parts for 5 years. Rain Bird irrigation system that is on a separate water meter to save you money! Outside gas hook-up for a grill on back patio and gas line hook-up for a gas range in the kitchen. ATTIC IS PARTIALLY FLOORED for extra storage space or could be converted to a second floor bonus room!
Location
State AL
County Baldwin
Area Fairhope 8
Interior
Interior Features Ceiling Fan(s), En-Suite, High Ceilings, Internet, Vaulted Ceiling(s)
Heating Electric, Natural Gas, Central
Flooring Carpet, Tile, Wood
Fireplaces Number 1
Fireplaces Type Family Room, Gas Log, Great Room, Gas
Fireplace Yes
Appliance Dishwasher, Disposal, Dryer, Microwave, Electric Range, Gas Range, Washer
Laundry Main Level
Exterior
Exterior Feature Irrigation Sprinkler
Garage Attached, Double Garage, Automatic Garage Door
Garage Spaces 2.0
Fence Partial
Community Features None
Utilities Available Natural Gas Connected, Fairhope Utilities, Cable Connected
Waterfront No
Waterfront Description No Waterfront
View Y/N Yes
View Western View
Roof Type Composition
Garage Yes
Building
Lot Description Less than 1 acre
Story 1
Foundation Slab
Sewer Grinder Pump
Architectural Style Craftsman
New Construction No
Construction Status Resale
Schools
Elementary Schools Fairhope East Elementary, Not Applicable
Middle Schools Fairhope Middle
High Schools Fairhope High
Others
Pets Allowed More Than 2 Pets Allowed
HOA Fee Include Association Management,Maintenance Grounds
Ownership Whole/Full
Read Less Info
Want to know what your home might be worth? Contact us for a FREE valuation!

Our team is ready to help you sell your home for the highest possible price ASAP
Bought with Non Member Office

"My job is to find and attract mastery-based agents to the office, protect the culture, and make sure everyone is happy! "
1 Chase Corporate Drive Suite 400, Birmingham, AL, 35244, United States







