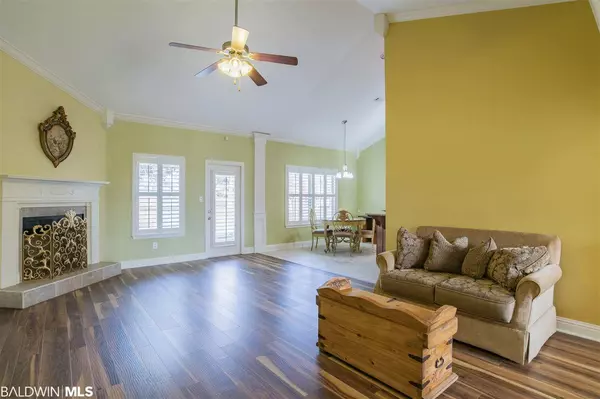$230,300
$230,300
For more information regarding the value of a property, please contact us for a free consultation.
3 Beds
2 Baths
1,714 SqFt
SOLD DATE : 04/06/2020
Key Details
Sold Price $230,300
Property Type Single Family Home
Sub Type Traditional
Listing Status Sold
Purchase Type For Sale
Square Footage 1,714 sqft
Price per Sqft $134
Subdivision Arlington Farms
MLS Listing ID 292439
Sold Date 04/06/20
Style Traditional
Bedrooms 3
Full Baths 2
Construction Status Resale
HOA Fees $16/ann
Year Built 2007
Annual Tax Amount $741
Lot Dimensions 94 x 125 x 122 x 102
Property Description
Welcome to Arlington Farms conveniently located just minutes to downtown Fairhope and walking distance to Walmart. Upon entering the home you will immediately notice the clean, like-new feel, as well as the added characteristics of 5-inch base boards, crown molding in every room, 3-inch plantation shutters throughout, decorative columns, and added accent corbels! This one-owner home has truly been cared for and pride of ownership is obvious. No carpet - Vinyl plank flooring in living/family and dining room, laminate flooring in bedrooms, & tile in wet areas. The living room features a wood burning fireplace and access to the back patio where you'll have a great view of the proposed pond with fountain. The kitchen has plenty of room for entertaining and features recessed lighting, pantry, granite counter tops, and black GE Profile appliances breakfast bar & separate breakfast nook. Split floor plan. Master suite includes a separate shower and garden tub, two large walk in closets, granite counter tops & a separate water closet. Other 2 bedrooms feature a desirable Jack & Jill bathroom concept. Security system with smoke detectors and glass breakers tied into the fire and police departments, exterior gutters, attached 2 car garage, house built IAW structural code that allows discount on Hazard Insurance - just a few things that make this home extra special!! All appliances convey including the washer & dryer! This one is a MUST SEE!!!
Location
State AL
County Baldwin
Area Fairhope 8
Interior
Interior Features Ceiling Fan(s), High Ceilings, Split Bedroom Plan
Heating Electric, Central
Flooring Wood, Other Floors-See Remarks
Fireplaces Number 1
Fireplaces Type Living Room, Wood Burning
Fireplace Yes
Appliance Dishwasher, Dryer, Microwave, Electric Range, Refrigerator, Washer
Laundry Main Level
Exterior
Exterior Feature Termite Contract
Garage Double Garage, Automatic Garage Door
Garage Spaces 2.0
Community Features None
Utilities Available Fairhope Utilities
Waterfront No
Waterfront Description No Waterfront
View Y/N No
View None/Not Applicable
Roof Type Composition
Garage Yes
Building
Lot Description Less than 1 acre
Story 1
Foundation Slab
Architectural Style Traditional
New Construction No
Construction Status Resale
Schools
Elementary Schools Fairhope East Elementary, Not Applicable
Middle Schools Fairhope Middle
High Schools Fairhope High
Others
HOA Fee Include Association Management
Ownership Whole/Full
Read Less Info
Want to know what your home might be worth? Contact us for a FREE valuation!

Our team is ready to help you sell your home for the highest possible price ASAP
Bought with Better Homes and Gardens Mobil

"My job is to find and attract mastery-based agents to the office, protect the culture, and make sure everyone is happy! "
1 Chase Corporate Drive Suite 400, Birmingham, AL, 35244, United States







