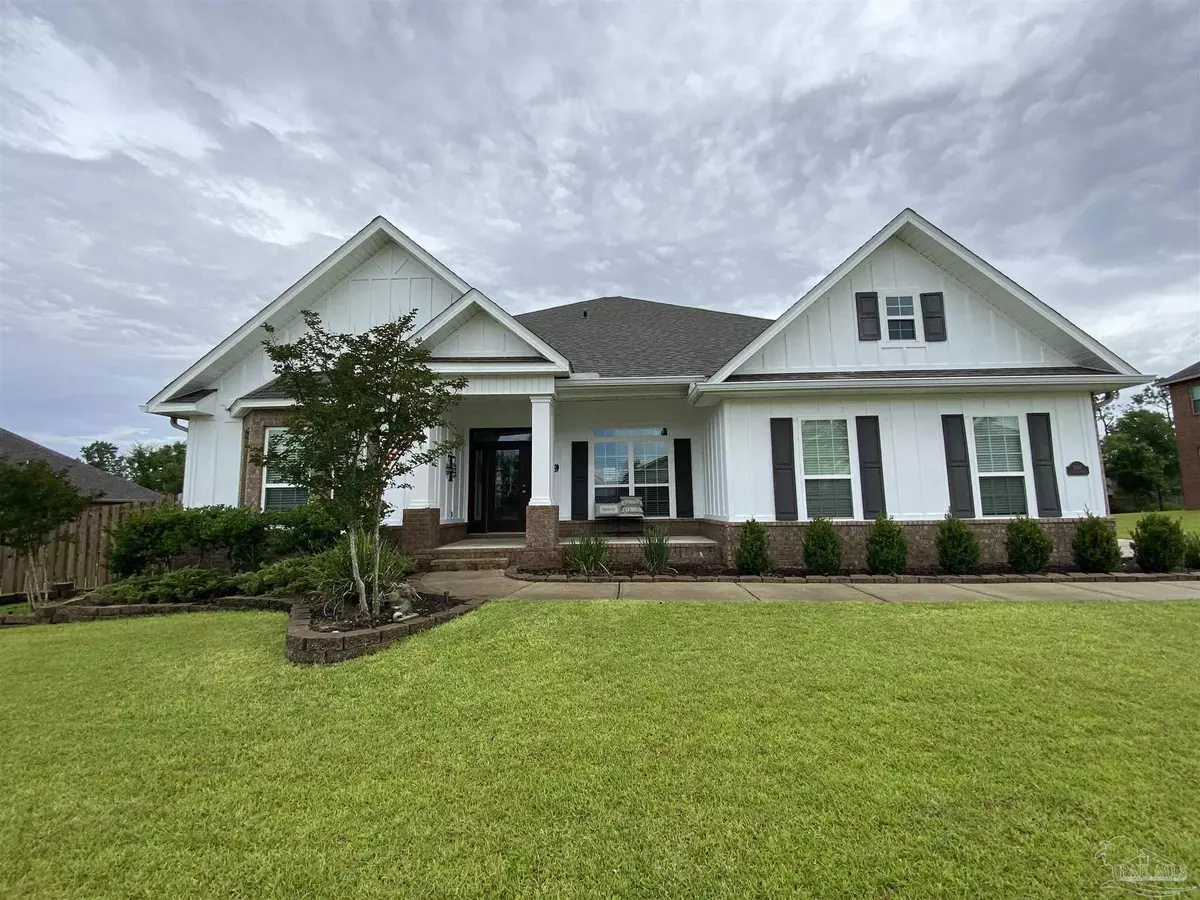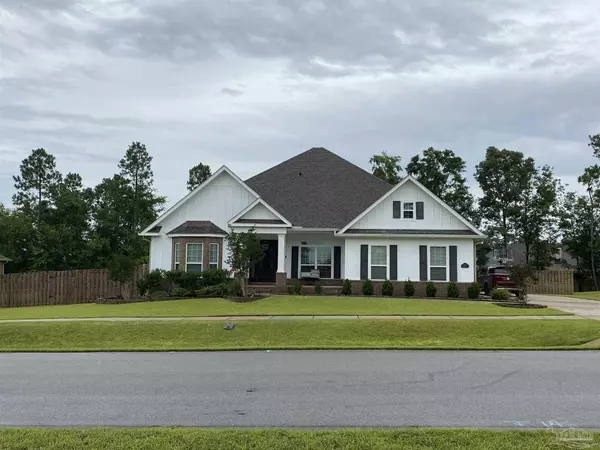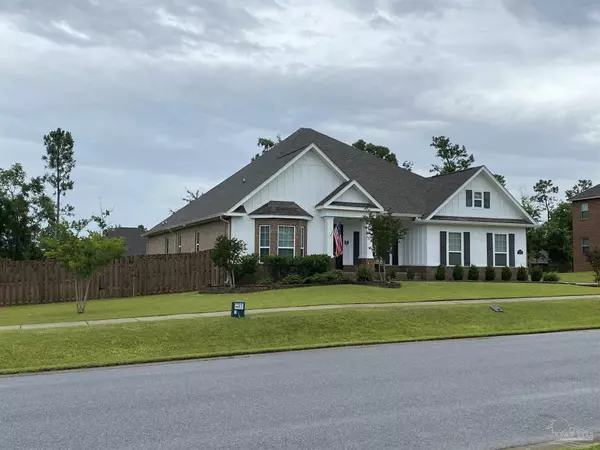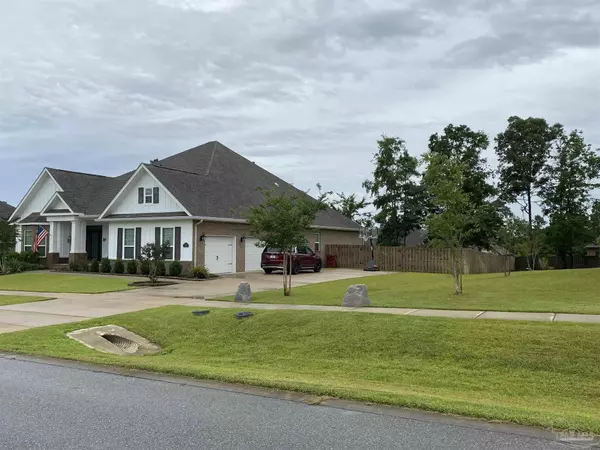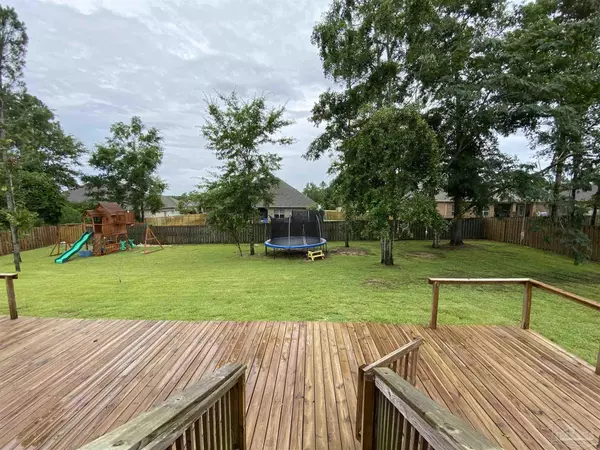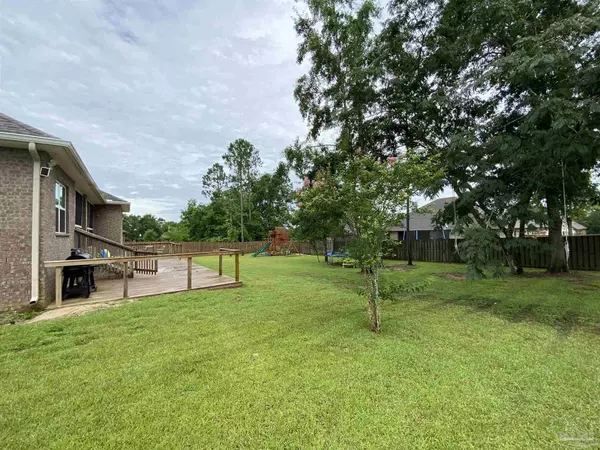Bought with Kathleen Bailey • Coldwell Banker Realty
$550,000
$560,000
1.8%For more information regarding the value of a property, please contact us for a free consultation.
5 Beds
3 Baths
3,055 SqFt
SOLD DATE : 07/30/2021
Key Details
Sold Price $550,000
Property Type Single Family Home
Sub Type Single Family Residence
Listing Status Sold
Purchase Type For Sale
Square Footage 3,055 sqft
Price per Sqft $180
Subdivision Ashley Plantation
MLS Listing ID 591886
Sold Date 07/30/21
Style Craftsman
Bedrooms 5
Full Baths 3
HOA Fees $46/ann
HOA Y/N Yes
Originating Board Pensacola MLS
Year Built 2017
Lot Size 0.490 Acres
Acres 0.49
Lot Dimensions 124X175
Property Description
Beautiful home in desirable Ashley Plantation Community, also in the desirable school district. The large open-concept home features 5 bedrooms and 3 bathrooms with an office. The foyer, entry hall, and the common spaces are outfitted with gorgeous and durable light colored plank tile floors, with carpet in each bedroom. The kitchen features granite counter tops, fresh white cabinetry, stainless-steel appliances, walk-in pantry and a large island with breakfast bar. Also features an adjacent dining area, which leads into the huge family room, large enough for multiple seating area. The private, spacious master suite has trey ceilings, two windows for lots of light. The master bath has dual-vanity, granite counter tops, a garden tub with light-filtering window, and separate tiled shower. This immaculate home is located on a half-acre lot in a friendly, well-lit subdivision with sidewalks and community playground with a club house.
Location
State FL
County Santa Rosa
Zoning Res Single
Rooms
Dining Room Formal Dining Room, Kitchen/Dining Combo
Kitchen Not Updated, Granite Counters, Kitchen Island, Pantry
Interior
Interior Features Baseboards, Ceiling Fan(s), Crown Molding, High Ceilings, High Speed Internet, Recessed Lighting, Tray Ceiling(s), Walk-In Closet(s), Bonus Room, Guest Room/In Law Suite, Office/Study
Heating Heat Pump, Central
Cooling Heat Pump, Central Air, Ceiling Fan(s)
Flooring Tile, Carpet
Appliance Electric Water Heater, Built In Microwave, Dishwasher, Disposal, Refrigerator, Oven
Exterior
Exterior Feature Sprinkler, Rain Gutters
Parking Features 3 Car Garage, Guest, Garage Door Opener
Garage Spaces 3.0
Pool None
Community Features Community Room, Fitness Center, Game Room, Pavilion/Gazebo, Picnic Area, Playground, Sidewalks
Utilities Available Cable Available, Underground Utilities
View Y/N No
Roof Type Shingle
Total Parking Spaces 2
Garage Yes
Building
Lot Description Central Access
Faces Quintette Road to Alderbrook Blvd (entrance to Ashley Plantation). Left on Gemstone Drive, home will be on your left.
Water Public
Structure Type Brick Veneer, Hardboard Siding, Frame
New Construction No
Others
HOA Fee Include Association, Deed Restrictions, Recreation Facility
Tax ID 232N30007700L000410
Special Listing Condition As Is
Pets Allowed Yes
Read Less Info
Want to know what your home might be worth? Contact us for a FREE valuation!

Our team is ready to help you sell your home for the highest possible price ASAP
"My job is to find and attract mastery-based agents to the office, protect the culture, and make sure everyone is happy! "
1 Chase Corporate Drive Suite 400, Birmingham, AL, 35244, United States


