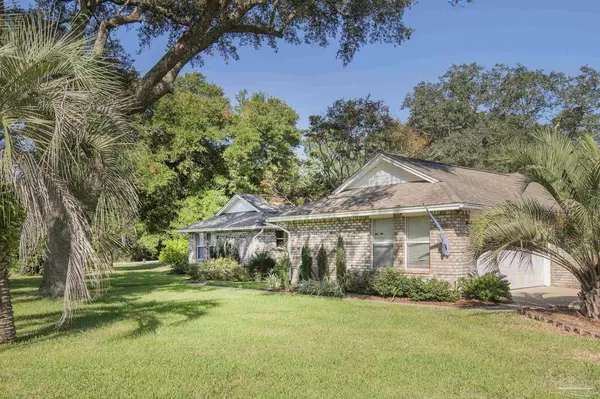Bought with Outside Area Selling Agent • PAR Outside Area Listing Office
$339,700
$339,700
For more information regarding the value of a property, please contact us for a free consultation.
4 Beds
2 Baths
2,342 SqFt
SOLD DATE : 11/25/2024
Key Details
Sold Price $339,700
Property Type Single Family Home
Sub Type Single Family Residence
Listing Status Sold
Purchase Type For Sale
Square Footage 2,342 sqft
Price per Sqft $145
MLS Listing ID 652945
Sold Date 11/25/24
Style Traditional
Bedrooms 4
Full Baths 2
HOA Y/N No
Originating Board Pensacola MLS
Year Built 1990
Lot Size 0.376 Acres
Acres 0.3762
Lot Dimensions 112 x 150
Property Sub-Type Single Family Residence
Property Description
This Beautiful All Brick 4 Bedroom Home on a Corner Lot Offers Space and Versatility. The Interior Offers: Neutral Colors Throughout; Laminate Wood and Tile Floors ~ No Carpet; Split Bedrooms Design; Cathedral Ceilings; Skylights and a Lot of Windows Allow Natural Light Throughout the Home; a Sunroom with Tile Floors; Kitchen with Granite Tops, Smooth Surface Cooktop; a Tiled Backsplash, Tons of Cabinet and Countertop Space; Most of the Kitchen Appliances are New and Stay with the Home; HVAC Heat Pump Was Replaced Aug. 2023; and Water Heater Was Replaced in 2017; Master Bathroom Was Renovated Recently and Has a Shower Only with The Bathtub Being Available in the Guest Bathroom. The Guest Bedrooms Are Spacious and Are Currently Being Utilized as Hobby Rooms. The Exterior Offers: Low Maintenance All Brick Siding with Vinyl Eaves; Beautifully Manicured Corner Lot with Privacy Fenced Backyard; and Completely Rebuilt Workshop with Power and It's Own Split HVAC Unit. Home is Solid and Sits on a High and Dry Lot. Located Close to Shopping, Dining, Military Bases, and Only Minutes From White Sand Beaches.
Location
State FL
County Escambia
Zoning County
Rooms
Other Rooms Workshop/Storage
Dining Room Kitchen/Dining Combo
Kitchen Updated, Granite Counters
Interior
Interior Features Storage, Cathedral Ceiling(s), Ceiling Fan(s), Crown Molding, High Ceilings, High Speed Internet, Plant Ledges, Recessed Lighting, Sun Room
Heating Heat Pump, Central
Cooling Central Air, Ceiling Fan(s)
Flooring Tile, Laminate
Appliance Gas Water Heater, Built In Microwave, Dishwasher, Disposal, Refrigerator, Self Cleaning Oven
Exterior
Exterior Feature Rain Gutters
Parking Features 2 Car Garage, Side Entrance, Garage Door Opener
Garage Spaces 2.0
Fence Back Yard, Privacy
Pool None
View Y/N No
Roof Type Shingle
Total Parking Spaces 2
Garage Yes
Building
Lot Description Corner Lot
Faces West on Fairfield to Left on 69th Ave to Right on Jackson St, Left on 72nd to Right on Mier Henry Rd
Story 1
Water Public
Structure Type Brick
New Construction No
Others
HOA Fee Include None
Tax ID 202S313101008005
Security Features Smoke Detector(s)
Read Less Info
Want to know what your home might be worth? Contact us for a FREE valuation!

Our team is ready to help you sell your home for the highest possible price ASAP
"My job is to find and attract mastery-based agents to the office, protect the culture, and make sure everyone is happy! "
1 Chase Corporate Drive Suite 400, Birmingham, AL, 35244, United States







