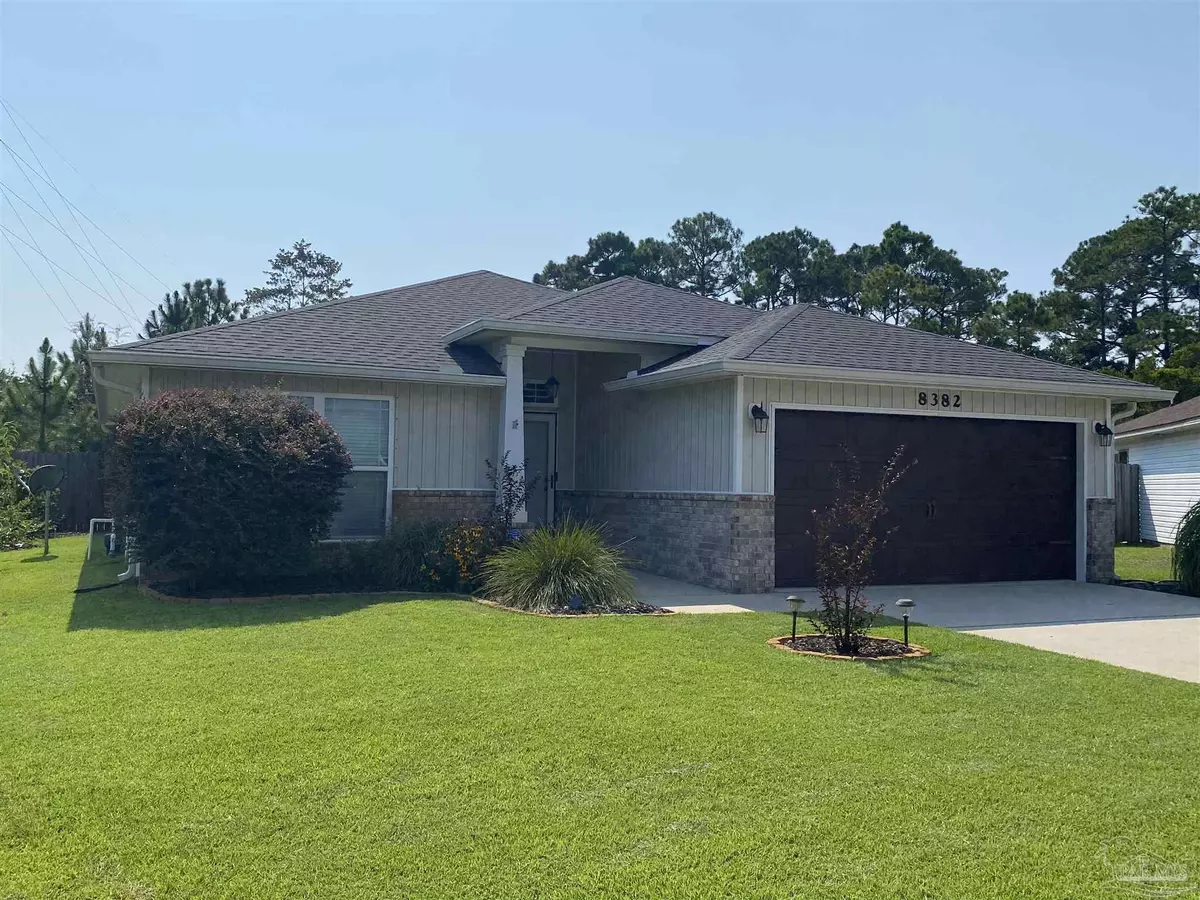Bought with Matt Buttner • List Now Realty,LLC
$339,950
$349,900
2.8%For more information regarding the value of a property, please contact us for a free consultation.
3 Beds
2 Baths
1,475 SqFt
SOLD DATE : 09/20/2024
Key Details
Sold Price $339,950
Property Type Single Family Home
Sub Type Single Family Residence
Listing Status Sold
Purchase Type For Sale
Square Footage 1,475 sqft
Price per Sqft $230
Subdivision Duncan Ridge
MLS Listing ID 649173
Sold Date 09/20/24
Style Craftsman
Bedrooms 3
Full Baths 2
HOA Y/N No
Originating Board Pensacola MLS
Year Built 2014
Lot Size 8,712 Sqft
Acres 0.2
Property Description
WELCOME HOME! This well maintained 3 bedroom 2 bathroom home nestled on a quiet cul-de-sac is waiting for you. Enjoy the charm of this neighborhood including sidewalks, underground utilities, street lights, and no HOA. Situated in a prime location it provides quick access to shopping centers, military bases and the majestic white sand beaches - all just minutes away. The open floor plan with vaulted ceilings includes a kitchen with granite counters, touch-less faucet, all stainless appliances, closet pantry, plenty of storage. Double doors lead you to the master suite at the back of the home with a large garden tub, separate shower, dual vanity, and a large walk-in closet. Upgraded waterproof wood plank flooring. Ceiling fans in every room. Once you step out of the sliding glass doors, enjoy your privacy in this fully fenced yard with fruit trees and raised garden bed. When looking for some cooler moments, relax under the covered patio and ceiling fan. Other amenities include gutters, irrigation with well pump, storm door, and hurricane shutters. Must see if you are looking for your new home, investment, or both! ***For a limited time, seller is offering $3,500 in concessions towards buyer's closing costs and prepaid items!***
Location
State FL
County Santa Rosa
Zoning County,Res Single
Rooms
Dining Room Breakfast Bar
Kitchen Not Updated, Granite Counters, Pantry
Interior
Interior Features Baseboards, Ceiling Fan(s), High Speed Internet, Recessed Lighting, Vaulted Ceiling(s), Walk-In Closet(s), Smart Thermostat
Heating Central
Cooling Central Air, Ceiling Fan(s)
Flooring Tile, Carpet
Appliance Electric Water Heater, Built In Microwave, Dishwasher, Disposal, Refrigerator, ENERGY STAR Qualified Dishwasher, ENERGY STAR Qualified Refrigerator
Exterior
Exterior Feature Irrigation Well, Sprinkler, Rain Gutters
Garage 2 Car Garage, Front Entrance, Garage Door Opener
Garage Spaces 2.0
Fence Back Yard, Privacy
Pool None
Community Features Sidewalks
Waterfront No
View Y/N No
Roof Type Shingle,Hip
Total Parking Spaces 2
Garage Yes
Building
Lot Description Cul-De-Sac
Faces Coming from the West on Highway 98 Navarre Parkway….Turn left (head north) on state road 87. Turn right (heading east) on High School Blvd. Turn right on Duncan Ridge Dr and Right on Island Dr, take to the end.
Story 1
Water Public
Structure Type Frame
New Construction No
Others
Tax ID 162S26099100F000150
Security Features Smoke Detector(s)
Read Less Info
Want to know what your home might be worth? Contact us for a FREE valuation!

Our team is ready to help you sell your home for the highest possible price ASAP

"My job is to find and attract mastery-based agents to the office, protect the culture, and make sure everyone is happy! "
1 Chase Corporate Drive Suite 400, Birmingham, AL, 35244, United States







