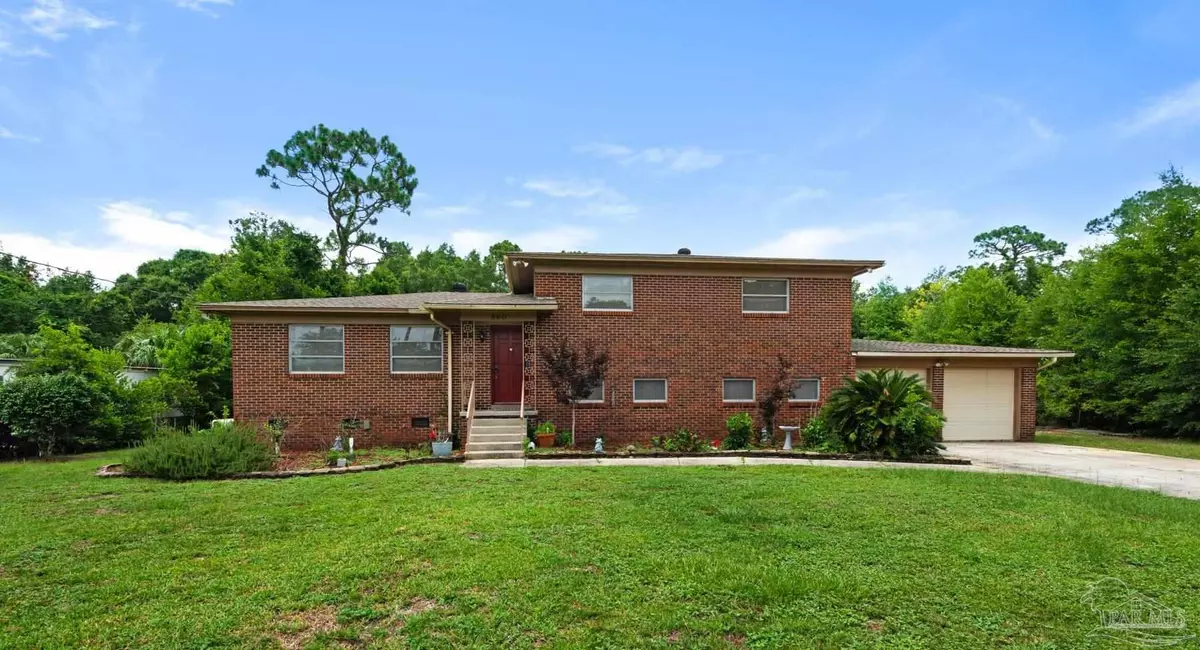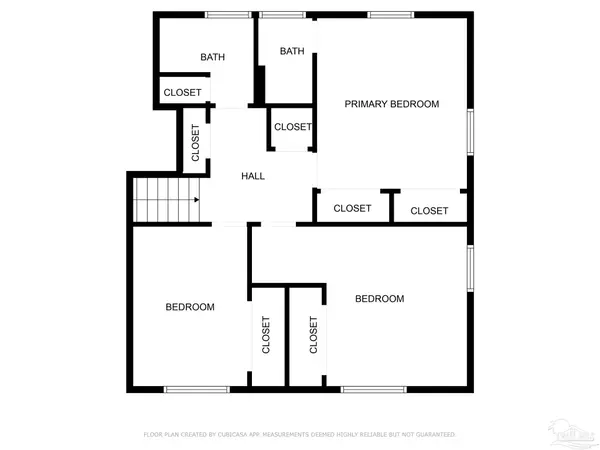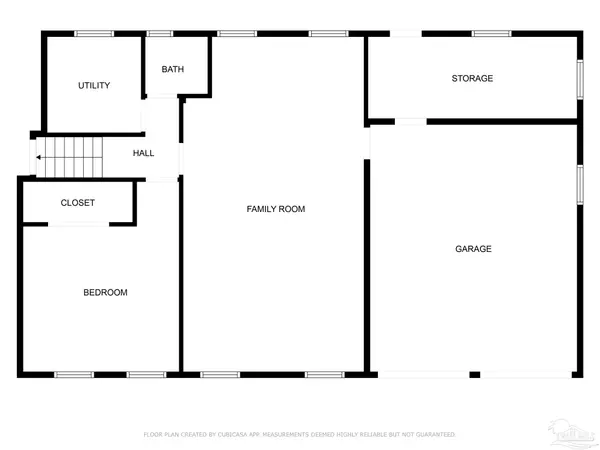Bought with Joan Irby • Coldwell Banker Realty
$365,000
$375,000
2.7%For more information regarding the value of a property, please contact us for a free consultation.
4 Beds
3 Baths
2,412 SqFt
SOLD DATE : 09/05/2024
Key Details
Sold Price $365,000
Property Type Single Family Home
Sub Type Single Family Residence
Listing Status Sold
Purchase Type For Sale
Square Footage 2,412 sqft
Price per Sqft $151
Subdivision Ferry Pass Heights
MLS Listing ID 647912
Sold Date 09/05/24
Style Traditional
Bedrooms 4
Full Baths 3
HOA Y/N No
Originating Board Pensacola MLS
Year Built 1961
Lot Size 0.720 Acres
Acres 0.72
Lot Dimensions 110 x 310 x 110 x 250
Property Sub-Type Single Family Residence
Property Description
Located across the street from Parker Circle Neighborhood Park, this lovely 2,412 square foot home has a 1960's vibe. Nestled on almost ¾ of an acre, there's plenty of room with 4 bedrooms, 3 baths, and two living/family spaces. Step inside to discover a home that retains its vintage appeal from the original quarter sawn oak flooring in pristine condition, to the original tiled bathrooms, and the jalousie window with tiled sills. The main living area features a living room with views of the park, a dining area with built-in storage for all the essentials, and a spacious kitchen. The kitchen has newer stainless steel Frigidaire Gallery appliances that include a large refrigerator, 36” five-burner gas cooktop, double oven, and a KitchenAid undercounter ice maker. Up a short flight of stairs off the foyer takes you to the second level where three of the bedrooms await. The primary bedroom has two closets and an attached bath with a shower. The other two bedrooms share a full bath located off the hallway. Ample storage can be found in the hallway with two additional closets and a practical laundry chute. The stairs to the ground level are located off the kitchen and lead to the 4th bedroom, a renovated bathroom with a shower, the laundry room, and a second spacious living area. A large two-car garage has an attached workshop catering to hobbies and DIY enthusiasts. Noteworthy updates include a NEWER ROOF (2020), WHOLE HOUSE GENERATOR (2021), Geothermal HVAC, upgraded 200 AMP electrical (2019), whole house water filtration system, and a security system. Explore the possibilities in this inviting split-level home surrounded by park views and vintage appeal!
Location
State FL
County Escambia
Zoning City,Res Single
Rooms
Other Rooms Workshop/Storage
Dining Room Living/Dining Combo
Kitchen Not Updated, Laminate Counters, Pantry
Interior
Interior Features Storage, High Speed Internet, In-Law Floorplan, Bonus Room
Heating Geothermal
Cooling Geothermal
Flooring Hardwood, Tile, Vinyl
Appliance Electric Water Heater, Dishwasher, Disposal, Double Oven, Refrigerator
Exterior
Parking Features 2 Car Garage, Garage Door Opener
Garage Spaces 2.0
Fence Back Yard, Chain Link, Full
Pool None
View Y/N No
Roof Type Shingle
Total Parking Spaces 2
Garage Yes
Building
Lot Description Central Access, Interior Lot
Faces Driving from Davis to Creighton, turn left on Chapel Street and left on Parker Circle. Home is on the right.
Structure Type Block,Frame
New Construction No
Others
Tax ID 301S307901140005
Security Features Security System,Smoke Detector(s)
Read Less Info
Want to know what your home might be worth? Contact us for a FREE valuation!

Our team is ready to help you sell your home for the highest possible price ASAP
"My job is to find and attract mastery-based agents to the office, protect the culture, and make sure everyone is happy! "
1 Chase Corporate Drive Suite 400, Birmingham, AL, 35244, United States







