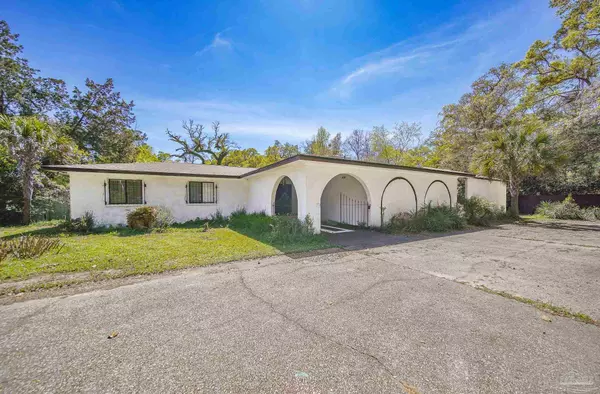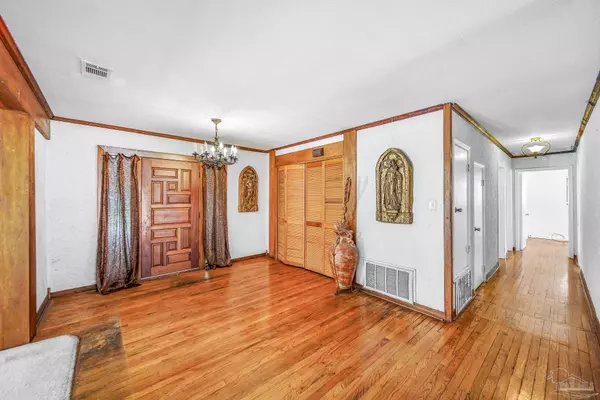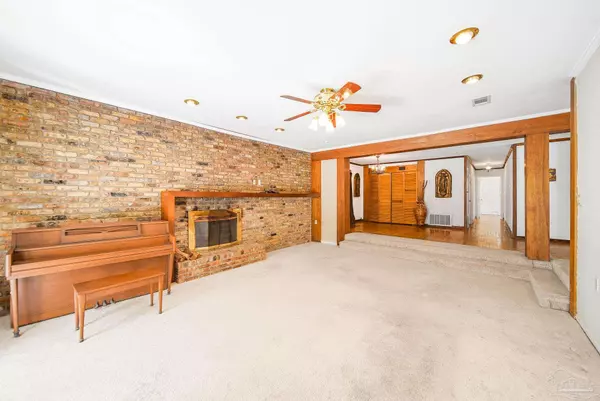Bought with Stephanie Wheeler • Real Broker, LLC
$327,000
$335,000
2.4%For more information regarding the value of a property, please contact us for a free consultation.
4 Beds
2.5 Baths
2,221 SqFt
SOLD DATE : 08/28/2024
Key Details
Sold Price $327,000
Property Type Single Family Home
Sub Type Single Family Residence
Listing Status Sold
Purchase Type For Sale
Square Footage 2,221 sqft
Price per Sqft $147
Subdivision Wilde Lake Estates
MLS Listing ID 636007
Sold Date 08/28/24
Style Spanish
Bedrooms 4
Full Baths 2
Half Baths 1
HOA Y/N No
Originating Board Pensacola MLS
Year Built 1974
Lot Size 1.000 Acres
Acres 1.0
Property Sub-Type Single Family Residence
Property Description
Spanish-style home with a pool on 1 acre in Pensacola! Set among serene oak trees with a sparkling pool and sprawling backyard, the property is an oasis in the city. This unique home offers so much character with an ATTACHED converted garage space that allows for a huge office, game room, movie room, etc! Inside features a semi-open floor plan with a sunken living room, large dining area, a parlor, four bedrooms, and two and half baths. Original hardwood floors and molding connect the spaces and other charming details like the living room's brick fireplace, French doors, and ornate chandeliers can be found throughout. The primary suite is split from the additional bedrooms and bathrooms and has a walk-in closet, double vanity, and a water closet with walk-in shower. The other three bedrooms use the hall bathroom with a double vanity and modern shower, and the half bath shares a space with the laundry off the dining room. Out back is a tranquil and spacious yard with a beautiful oak tree that can be enjoyed from multiple seating areas including a patio with a pergola. The gunite pool is set on the side of the yard allowing for ample open grass space for kids or pets to play! This cool property is ready for your touches! **Currently the home is going through probate but we expect the title to be clear in August**
Location
State FL
County Escambia
Zoning Res Single
Rooms
Dining Room Breakfast Bar, Formal Dining Room
Kitchen Not Updated, Granite Counters
Interior
Interior Features Storage, Ceiling Fan(s), Crown Molding, High Ceilings, High Speed Internet, Recessed Lighting, Walk-In Closet(s)
Heating Central, Fireplace(s)
Cooling Central Air, Wall/Window Unit(s), Ceiling Fan(s)
Flooring Hardwood, Tile, Carpet, Laminate
Fireplace true
Appliance Electric Water Heater, Dishwasher, Refrigerator
Exterior
Parking Features 2 Car Garage, Circular Driveway, Converted Garage
Garage Spaces 2.0
Fence Partial
Pool Gunite, In Ground
Utilities Available Cable Available
View Y/N No
Roof Type Composition
Total Parking Spaces 2
Garage Yes
Building
Lot Description Interior Lot
Faces North on Pine Forest Rd. to red light at I-10, left on Wilde Lake Blvd., Home on left.
Story 1
Water Public
Structure Type Frame
New Construction No
Others
Tax ID 141S311215000035
Read Less Info
Want to know what your home might be worth? Contact us for a FREE valuation!

Our team is ready to help you sell your home for the highest possible price ASAP
"My job is to find and attract mastery-based agents to the office, protect the culture, and make sure everyone is happy! "
1 Chase Corporate Drive Suite 400, Birmingham, AL, 35244, United States







