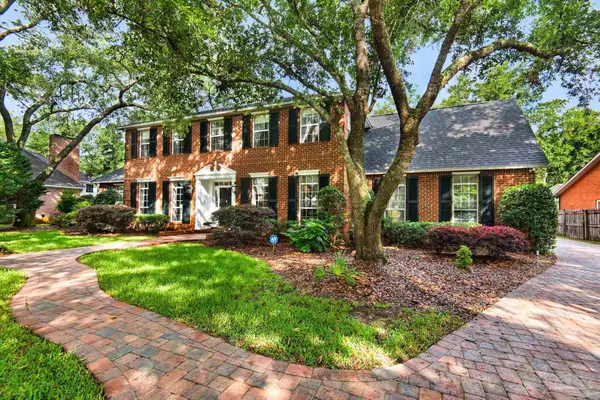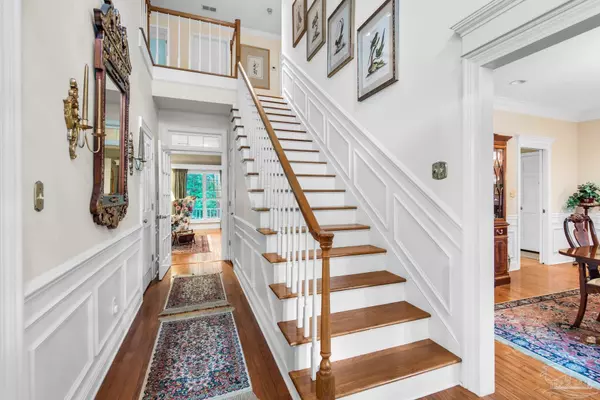Bought with Sherri Guernsey • KELLER WILLIAMS REALTY GULF COAST
$820,000
$825,000
0.6%For more information regarding the value of a property, please contact us for a free consultation.
4 Beds
4.5 Baths
3,917 SqFt
SOLD DATE : 08/05/2024
Key Details
Sold Price $820,000
Property Type Single Family Home
Sub Type Single Family Residence
Listing Status Sold
Purchase Type For Sale
Square Footage 3,917 sqft
Price per Sqft $209
Subdivision Brittany Forge
MLS Listing ID 646358
Sold Date 08/05/24
Style Colonial,Traditional
Bedrooms 4
Full Baths 4
Half Baths 1
HOA Fees $30/ann
HOA Y/N Yes
Originating Board Pensacola MLS
Year Built 1993
Lot Dimensions 101.12 x 133.15 x 100 x 136.1
Property Sub-Type Single Family Residence
Property Description
This Georgian-style two-story house has approximately 3,917 sq ft of living space, including 4 bedrooms, 4 full bathrooms, separate study, formal dining, living, and powder room, together with a large kitchen and family room, all meticulously maintained. The owners remodeled the kitchen, the master bathroom, and recently replaced the roof and the security system. The house has two AC units, 2 water heaters, wood flooring, and custom tile. The beautifully landscaped lot has a paver driveway, walkway, and rear parking pad, and a rear entry double car garage. The drive and front entrances are flanked by Bevolo lanterns, brick piers, and architectural accents. The front door opens to a foyer that leads to a dining room on the right with wainscoting, and custom drapery capped by hard pediments from Venice, Italy; and a living room on the left that features custom drapery capped by gilt, Friedman Brothers hard cornices. The adjacent study has custom trim, molding, and a built-in bookcase. The kitchen features Wolf appliances, a Grohe faucet, quartzite countertops, an Enclume pot rack, and wainscoting. The adjoining family room separated by French doors, has a fireplace and wall length bookcase. The powder room and a bedroom with bathroom and separate entrance, are also on the first floor. Off the kitchen, through French doors, is a covered porch with brick flooring and ceiling fans. Upstairs is the master bedroom and ensuite bathroom with quartzite counters, Brizo fixtures, and picture frame molding. The walk-in closet has built-in shelving and a custom shoe cabinet. The master sitting room can also be used as a nursery or workout room. Each of the other 2nd floor bedrooms have bathrooms and closets with custom shelving. For practicality, the laundry room is on the second floor. The garage has extensive custom shelving, overhead storage racks, and an epoxy floor. The parking pad can accommodate 4 cars. Don't miss the chance to own this stately house in a prime location.
Location
State FL
County Escambia
Zoning City,Deed Restrictions
Rooms
Dining Room Eat-in Kitchen, Formal Dining Room
Kitchen Remodeled, Kitchen Island, Pantry
Interior
Interior Features Storage, Baseboards, Bookcases, Ceiling Fan(s), Chair Rail, Crown Molding, High Speed Internet, Recessed Lighting, Walk-In Closet(s)
Heating Multi Units, Fireplace(s)
Cooling Multi Units, Heat Pump, Ceiling Fan(s)
Flooring Hardwood, Tile
Fireplace true
Appliance Water Heater, Electric Water Heater, Gas Water Heater, Dishwasher, Disposal, Refrigerator, Oven
Exterior
Exterior Feature Sprinkler
Parking Features 2 Car Garage, Oversized, Rear Entrance, Garage Door Opener
Garage Spaces 2.0
Fence Back Yard
Pool None
Utilities Available Cable Available, Underground Utilities
View Y/N No
Roof Type Shingle
Total Parking Spaces 2
Garage Yes
Building
Lot Description Interior Lot
Faces Heading north on Spanish Trail, turn left into Brittany Forge. Turn right onto Brittany Court.
Story 2
Water Public
Structure Type Frame
New Construction No
Others
HOA Fee Include Deed Restrictions
Tax ID 161290150000057
Security Features Security System,Smoke Detector(s)
Read Less Info
Want to know what your home might be worth? Contact us for a FREE valuation!

Our team is ready to help you sell your home for the highest possible price ASAP
"My job is to find and attract mastery-based agents to the office, protect the culture, and make sure everyone is happy! "
1 Chase Corporate Drive Suite 400, Birmingham, AL, 35244, United States







