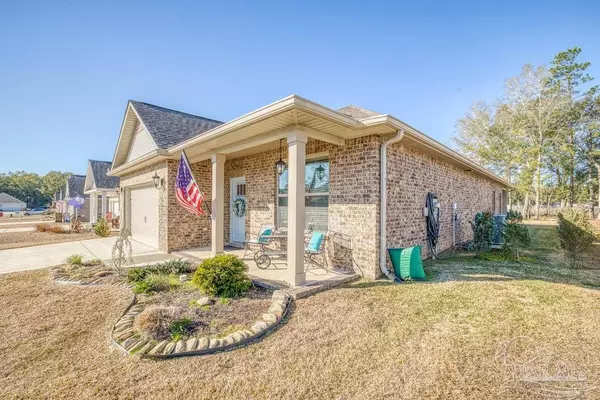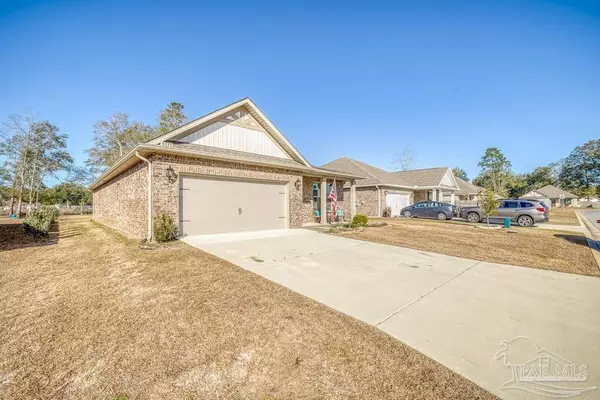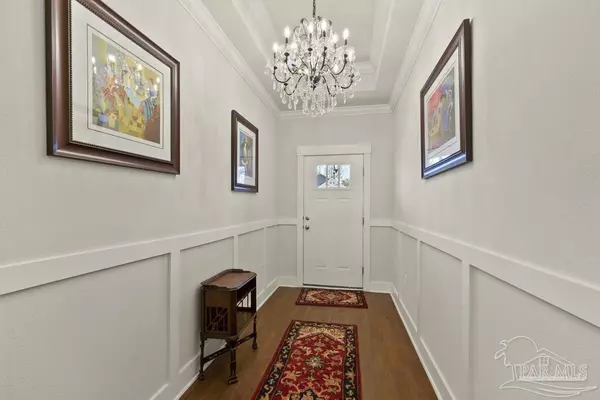Bought with Outside Area Selling Agent • PAR Outside Area Listing Office
$370,000
$360,000
2.8%For more information regarding the value of a property, please contact us for a free consultation.
4 Beds
3 Baths
2,117 SqFt
SOLD DATE : 07/23/2024
Key Details
Sold Price $370,000
Property Type Single Family Home
Sub Type Single Family Residence
Listing Status Sold
Purchase Type For Sale
Square Footage 2,117 sqft
Price per Sqft $174
Subdivision Katie Ridge
MLS Listing ID 640153
Sold Date 07/23/24
Style Cottage
Bedrooms 4
Full Baths 3
HOA Fees $16/ann
HOA Y/N Yes
Originating Board Pensacola MLS
Year Built 2021
Lot Size 0.270 Acres
Acres 0.27
Property Description
JUST REDUCED!!! Welcome to Katie Ridge, a beautiful neighborhood located in the heart of Pace. This charming 4/3 craftsman cottage offers 2,117 SF with double car Garage and covered Porch. Upon entering Foyer notice the luxury vinyl flooring, which continues throughout home. Also, the beautiful chair molding that continues into the Kitchen and Dining area and adds a special touch. You will be wowed by the beautiful ungraded chandeliers in Foyer and Dining Room. This OPEN FLOOR PLAN features 9' ceilings throughout, with tray ceilings finished in crown molding in Great Room and Master Bedroom. Other features include upgraded granite countertops, stainless steel appliances, Island in Kitchen, beautiful wood cabinetry, cased openings and baseboards throughout, ceiling fans in all bedrooms, large Laundry Room convenient from garage. The Master Bath is spacious with extra large walk-in shower, double vanities with granite counter tops, linen closet, water closet and large walk-in closet. This home features a bedroom with a private bath. This would be ideal for a home Office or In-law suite. The third and forth bedrooms have their own hallway and share the third bath. Come outside and sit on the covered porch while relaxing and enjoying nature. Enjoy the designated concrete grill area that will be ideal for BBQ's. This community features low maintenance all brick cozy cottages with modern amenities. Desirable Pace school district. Make this home yours today!
Location
State FL
County Santa Rosa
Zoning County,Res Single
Rooms
Dining Room Breakfast Bar, Breakfast Room/Nook, Kitchen/Dining Combo
Kitchen Not Updated, Granite Counters, Kitchen Island, Pantry
Interior
Interior Features Baseboards, Ceiling Fan(s), Chair Rail, High Ceilings, High Speed Internet, In-Law Floorplan, Walk-In Closet(s), Guest Room/In Law Suite
Heating Heat Pump
Cooling Heat Pump, Ceiling Fan(s)
Appliance Electric Water Heater, Dryer, Washer, Built In Microwave, Dishwasher, Disposal, Refrigerator, Self Cleaning Oven
Exterior
Exterior Feature Sprinkler
Parking Features 2 Car Garage, Front Entrance, Garage Door Opener
Garage Spaces 2.0
Pool None
Utilities Available Cable Available
View Y/N No
Roof Type Shingle
Total Parking Spaces 2
Garage Yes
Building
Lot Description Interior Lot
Faces Hwy 90 to West Spencerfield Rd to R on N Spencerfield to L on Joggers Ln. Katie Ridge S/D is on the L. Continue to Caden Ct - second house on R
Story 1
Water Public
Structure Type Brick,Frame
New Construction No
Others
HOA Fee Include Association
Tax ID 342N292052000000350
Read Less Info
Want to know what your home might be worth? Contact us for a FREE valuation!

Our team is ready to help you sell your home for the highest possible price ASAP
"My job is to find and attract mastery-based agents to the office, protect the culture, and make sure everyone is happy! "
1 Chase Corporate Drive Suite 400, Birmingham, AL, 35244, United States







