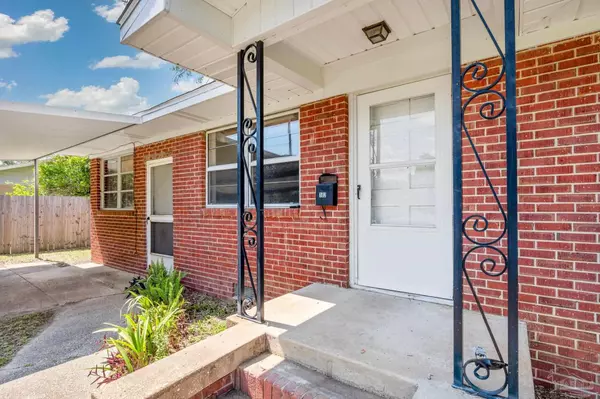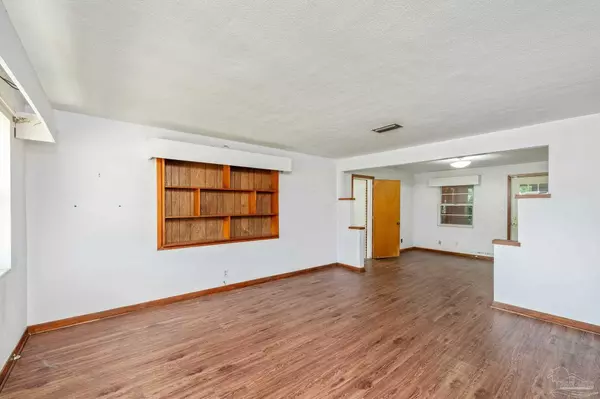Bought with Christa Myrick • CENTURY 21 AMERISOUTH REALTY
$132,000
$149,950
12.0%For more information regarding the value of a property, please contact us for a free consultation.
3 Beds
1.5 Baths
1,566 SqFt
SOLD DATE : 07/19/2024
Key Details
Sold Price $132,000
Property Type Single Family Home
Sub Type Single Family Residence
Listing Status Sold
Purchase Type For Sale
Square Footage 1,566 sqft
Price per Sqft $84
Subdivision Osceola Country Club
MLS Listing ID 647508
Sold Date 07/19/24
Style Ranch
Bedrooms 3
Full Baths 1
Half Baths 1
HOA Y/N No
Originating Board Pensacola MLS
Year Built 1956
Lot Size 0.280 Acres
Acres 0.28
Property Sub-Type Single Family Residence
Property Description
Discover the charm of this delightful 3-bedroom, 1.5-bathroom ranch-style home nestled in the prestigious Osceola Country Club Estates. This inviting brick home boasts an open-concept living and dining area, perfect for entertaining guests or enjoying family gatherings. The spacious bedrooms provide ample room for comfort and relaxation. Step outside to the enclosed porch, offering serene views of the fenced-in yard—an ideal space for both relaxation and play. Adjacent to the living room, you'll find a versatile area that can be transformed into a workshop, bonus room, or hobby space, catering to your specific needs. This home is ideally located around the corner from the clubhouse and golf course, and just a quick 10-minute drive from downtown Pensacola. Additionally, it features a convenient carport and plenty of parking space. Don't miss out on this fantastic opportunity to make this charming residence your own!
Location
State FL
County Escambia
Zoning Res Single
Rooms
Dining Room Kitchen/Dining Combo, Living/Dining Combo
Kitchen Not Updated
Interior
Interior Features Bonus Room
Heating Central
Cooling Central Air, Ceiling Fan(s)
Flooring Hardwood, Laminate
Appliance Electric Water Heater
Exterior
Parking Features Carport
Carport Spaces 1
Pool None
View Y/N No
Roof Type Composition
Total Parking Spaces 1
Garage No
Building
Lot Description Near Golf Course
Faces use gps
Story 1
Water Public
Structure Type Brick,Frame
New Construction No
Others
Tax ID 142S308001008010
Read Less Info
Want to know what your home might be worth? Contact us for a FREE valuation!

Our team is ready to help you sell your home for the highest possible price ASAP
"My job is to find and attract mastery-based agents to the office, protect the culture, and make sure everyone is happy! "
1 Chase Corporate Drive Suite 400, Birmingham, AL, 35244, United States







