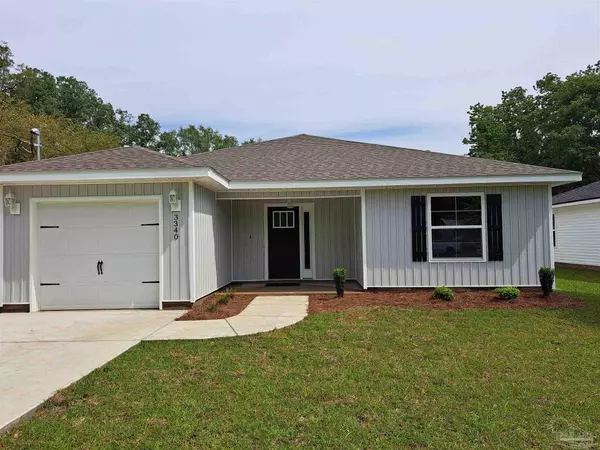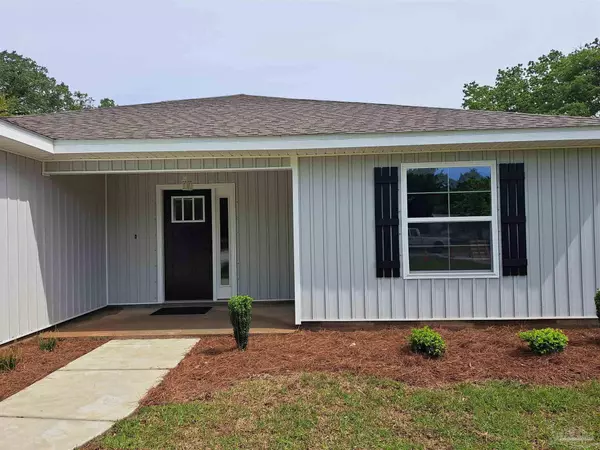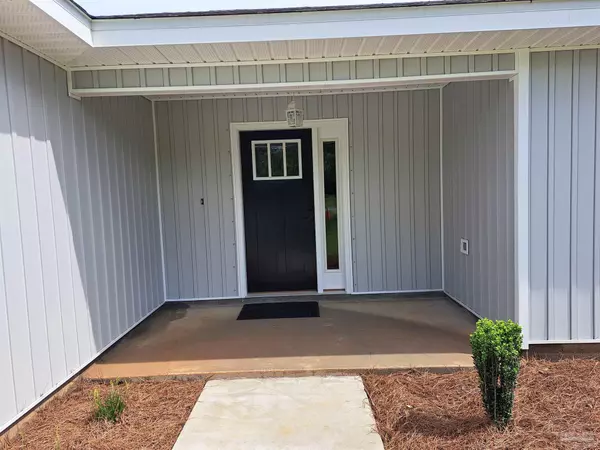Bought with Fletcher Spann, Iii • Better Homes And Gardens Real Estate Main Street Properties
$279,900
$279,900
For more information regarding the value of a property, please contact us for a free consultation.
3 Beds
2 Baths
1,400 SqFt
SOLD DATE : 07/17/2024
Key Details
Sold Price $279,900
Property Type Single Family Home
Sub Type Single Family Residence
Listing Status Sold
Purchase Type For Sale
Square Footage 1,400 sqft
Price per Sqft $199
Subdivision Noriega
MLS Listing ID 644629
Sold Date 07/17/24
Style Traditional
Bedrooms 3
Full Baths 2
HOA Y/N No
Originating Board Pensacola MLS
Year Built 2024
Lot Size 7,744 Sqft
Acres 0.1778
Lot Dimensions 54 x 150
Property Sub-Type Single Family Residence
Property Description
One of two new homes, single story and newly built, 2024. Lot is 54' x 150'. Covered front porch, 6' x 9, meets you as you enter the home. Front door has an additional side light to add to the curb appeal. Enter foyer to a very open floor plan with a family room that has a trey ceiling and an accent wall. Kitchen comes with new Whirlpool appliances to include the refrigerator, dishwasher, elect stove, built in microwave, and has a garbage disposer. A special sink feature the cook will enjoy. All wood cabinets with soft self-closing doors. Granite counter tops with a large overhang to accommodate many chairs. Dining area is to the right and is a nice size. Flooring thru out the home is LVP for easy cleaning and soft, quiet walking. Master suite includes a 13' x 15' bedroom with a trey ceiling and windows to the back patio and privacy fenced backyard. Lots of room to play. Bathroom has granite countertop, double sinks, and vanity with soft self-closing drawers. A shower with sitting area. The closet is over 12' long to provide plenty of storage room. Two more bedrooms of a nice size separated by the hall bath with granite countertop and a tub/shower combo. Lighting package gives whole house ceiling fans. Doorknobs/deadbolts and sink faucets are of a bronze / black color tone. Pocket door separates the kitchen from the cozy laundry area. Single vehicle garage has auto door opener. Home is total electric and is on sewer. 1400 sq ft of heated n cooled area with and a 14.3 seer heat pump system to aid in a lower electric usage. 50 gallon water heater with quick recovery. New sod front n back full yard.
Location
State FL
County Escambia
Zoning Res Single
Rooms
Dining Room Breakfast Bar, Kitchen/Dining Combo
Kitchen Updated, Pantry
Interior
Interior Features Ceiling Fan(s), Walk-In Closet(s)
Heating Heat Pump
Cooling Heat Pump, Ceiling Fan(s), Whole House Fan
Appliance Electric Water Heater, Built In Microwave, Dishwasher, Disposal, Refrigerator, ENERGY STAR Qualified Dishwasher, ENERGY STAR Qualified Refrigerator, ENERGY STAR Qualified Appliances, ENERGY STAR Qualified Water Heater
Exterior
Parking Features Garage, Front Entrance, Garage Door Opener
Garage Spaces 1.0
Fence Back Yard, Privacy
Pool None
Utilities Available Cable Available
View Y/N No
Roof Type Shingle,Hip
Total Parking Spaces 1
Garage Yes
Building
Lot Description Central Access
Faces From East Olive Road, North on Tippin Ave to left on Parazine 32514
Story 1
Water Public
Structure Type Concrete,Frame
New Construction Yes
Others
Tax ID 07 1S 29 4000 014 003
Security Features Smoke Detector(s)
Read Less Info
Want to know what your home might be worth? Contact us for a FREE valuation!

Our team is ready to help you sell your home for the highest possible price ASAP
"My job is to find and attract mastery-based agents to the office, protect the culture, and make sure everyone is happy! "
1 Chase Corporate Drive Suite 400, Birmingham, AL, 35244, United States







