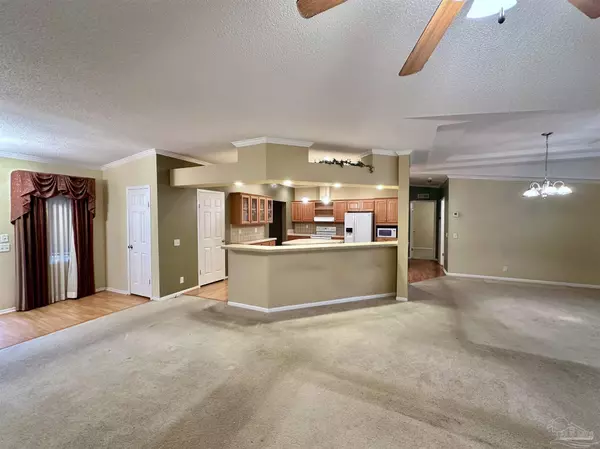Bought with Allison Brandt • Connell & Company Realty Inc.
$225,000
$225,000
For more information regarding the value of a property, please contact us for a free consultation.
4 Beds
3 Baths
2,405 SqFt
SOLD DATE : 04/09/2024
Key Details
Sold Price $225,000
Property Type Manufactured Home
Sub Type MANUFACTURED/MOBILE
Listing Status Sold
Purchase Type For Sale
Square Footage 2,405 sqft
Price per Sqft $93
MLS Listing ID 643589
Sold Date 04/09/24
Style Traditional
Bedrooms 4
Full Baths 3
HOA Y/N No
Originating Board Pensacola MLS
Year Built 2004
Lot Size 1.380 Acres
Acres 1.38
Property Sub-Type MANUFACTURED/MOBILE
Property Description
This property is a haven of serenity, with plenty of custom features, on approx. 1.38 acres. The home radiates pride of ownership. Step inside to discover elegant crown molding, double-boxed trey ceilings in the formal dining room, and a sprawling kitchen with a breakfast bar and island, overlooking the grand living room and foyer. Curl up by the cozy tiled wood-burning fireplace in the living room or bask in the glow of recessed lighting that illuminates every corner of this inviting home. With four bedrooms and 3 full baths, there's ample space for the everyone to spread out and relax. Retreat to the master suite, complete with a luxurious garden tub, separate shower, sitting area, and a walk-in closet with built-in shelving. Plus, enjoy the energy-efficient design with extra insulation throughout the walls and ceilings, ensuring comfort year-round. Outside, entertain guests on the expansive deck overlooking the backyard adorned with fruit trees, or tinker away in the oversized detached workshop with a covered porch and roll door, perfect for storing your favorite hobbies or outdoor gear. This exceptional property offers the perfect blend of elegance, functionality, and tranquility—truly a must-see to fully appreciate all it has to offer!
Location
State FL
County Santa Rosa
Zoning Agricultural,Res Single
Rooms
Other Rooms Workshop/Storage, Yard Building
Dining Room Breakfast Bar, Eat-in Kitchen, Formal Dining Room, Living/Dining Combo
Kitchen Not Updated, Pantry
Interior
Interior Features Storage, Baseboards, Cathedral Ceiling(s), Ceiling Fan(s), Crown Molding, High Ceilings, High Speed Internet, Plant Ledges, Recessed Lighting, Office/Study
Heating Central, Fireplace(s)
Cooling Central Air, Ceiling Fan(s)
Flooring Tile, Carpet, Laminate
Fireplace true
Appliance Electric Water Heater, Dishwasher, Refrigerator
Exterior
Exterior Feature Lawn Pump, Sprinkler
Parking Features 2 Car Garage, Oversized, Garage Door Opener
Garage Spaces 2.0
Fence Partial
Pool None
Utilities Available Cable Available
View Y/N No
Roof Type Shingle,Gable,See Remarks
Total Parking Spaces 2
Garage Yes
Building
Lot Description Central Access
Faces Head West on Hwy 4, towards Jay. Turn left onto Jack Floyd Rd. Home will be on the left.
Story 1
Water Private
Structure Type Frame,Steel
New Construction No
Others
Tax ID 185N280000001040000
Security Features Smoke Detector(s)
Special Listing Condition As Is
Read Less Info
Want to know what your home might be worth? Contact us for a FREE valuation!

Our team is ready to help you sell your home for the highest possible price ASAP
"My job is to find and attract mastery-based agents to the office, protect the culture, and make sure everyone is happy! "
1 Chase Corporate Drive Suite 400, Birmingham, AL, 35244, United States







