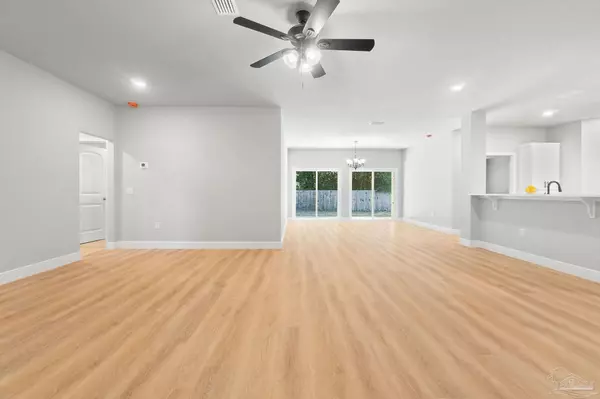Bought with Vicki Hodges • Levin Rinke Realty
$405,700
$399,990
1.4%For more information regarding the value of a property, please contact us for a free consultation.
4 Beds
2 Baths
2,200 SqFt
SOLD DATE : 02/28/2024
Key Details
Sold Price $405,700
Property Type Single Family Home
Sub Type Single Family Residence
Listing Status Sold
Purchase Type For Sale
Square Footage 2,200 sqft
Price per Sqft $184
Subdivision Ridgefield
MLS Listing ID 639033
Sold Date 02/28/24
Style Craftsman,Traditional
Bedrooms 4
Full Baths 2
HOA Y/N No
Originating Board Pensacola MLS
Year Built 2024
Lot Size 0.300 Acres
Acres 0.3
Property Sub-Type Single Family Residence
Property Description
This brand-new, new-construction home is in a quiet well established neighborhood with sidewalks off East Olive Road between Ninth Avenue and Davis Hwy. This new home has a brick exterior, plus the large yard has a wooden privacy fence with double gates. With over a quarter acre lot and no homeowner's association, this spacious yard is perfect for those who enjoy being outdoors! As you head inside you'll enter a large, open-concept living and dining area with luxury vinyl flooring adjacent to the modern kitchen and double doors to the rear patio. The large, modern kitchen has quartz countertops and a walk-in pantry. The open kitchen will be an absolute dream for those who love cooking and entertaining! This spacious home has 4 bedrooms and 2 full bathrooms total. Each bedroom is carpeted, and the closets are spacious with upgraded doors. The master bedroom is luxuriously large and has an ensuite bathroom with a walk-in closet and a private water closet. The bedroom adjacent to the kitchen would make an incredible home office or game room! All bathrooms have quartz countertops and a contemporary feeling that is heightened by the bright white cabinets. With plenty of storage options, large rooms, lots of natural light, and premium finishes, this amazing home will set the scene for your family's memories for years to come!
Location
State FL
County Escambia
Zoning County,Mixed Residential Subdiv,Res Single
Rooms
Dining Room Breakfast Bar, Living/Dining Combo
Kitchen Not Updated, Pantry
Interior
Interior Features Baseboards, Ceiling Fan(s), High Ceilings, Walk-In Closet(s)
Heating Heat Pump
Cooling Central Air, Ceiling Fan(s)
Flooring Carpet
Appliance Electric Water Heater, Built In Microwave, Dishwasher, Disposal, Self Cleaning Oven
Exterior
Parking Features 2 Car Garage, Front Entrance, Garage Door Opener
Garage Spaces 2.0
Fence Back Yard, Privacy
Pool None
Community Features Sidewalks
View Y/N No
Roof Type Shingle,Hip
Total Parking Spaces 2
Garage Yes
Building
Lot Description Interior Lot
Faces When traveling West on Olive Rd from 9th Ave, turn right onto Strasburg Rd, then right at the stop sign onto Croydon Rd. Turn immediately right onto Banberry Rd, the home will be further down on the lefthand side of the road.
Story 1
Water Public
Structure Type Brick,Frame
New Construction Yes
Others
HOA Fee Include None
Tax ID 061S291900051004
Security Features Smoke Detector(s)
Read Less Info
Want to know what your home might be worth? Contact us for a FREE valuation!

Our team is ready to help you sell your home for the highest possible price ASAP
"My job is to find and attract mastery-based agents to the office, protect the culture, and make sure everyone is happy! "
1 Chase Corporate Drive Suite 400, Birmingham, AL, 35244, United States







