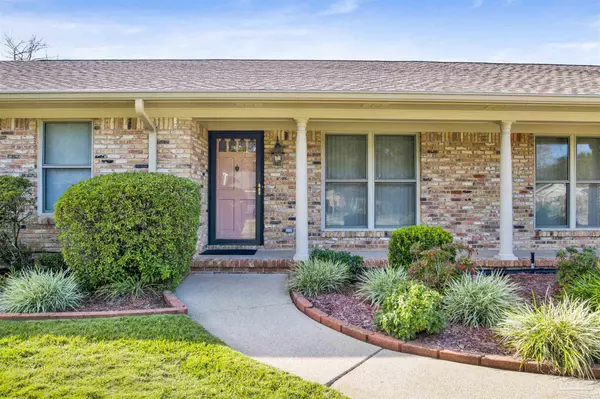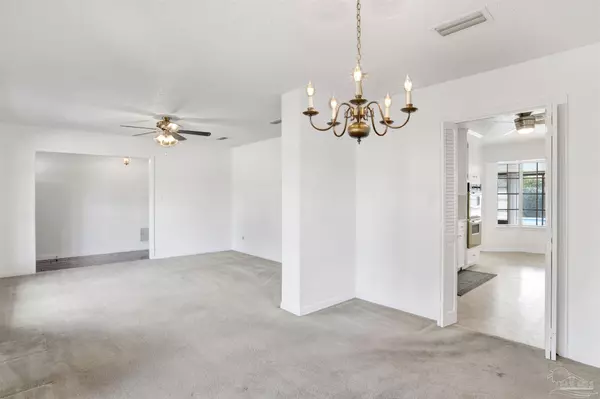Bought with John Waas • John Waas Realty
$299,999
$299,999
For more information regarding the value of a property, please contact us for a free consultation.
3 Beds
3 Baths
1,813 SqFt
SOLD DATE : 01/30/2024
Key Details
Sold Price $299,999
Property Type Single Family Home
Sub Type Single Family Residence
Listing Status Sold
Purchase Type For Sale
Square Footage 1,813 sqft
Price per Sqft $165
Subdivision Ridgefield
MLS Listing ID 637289
Sold Date 01/30/24
Style Ranch
Bedrooms 3
Full Baths 3
HOA Y/N No
Originating Board Pensacola MLS
Year Built 1970
Lot Size 0.299 Acres
Acres 0.2992
Property Sub-Type Single Family Residence
Property Description
This meticulously maintained property boasts an inviting in-ground saltwater pool, making it a haven for relaxation and entertainment. Nestled in a convenient location, this residence is in close proximity to schools, shopping, and dining, offering the perfect blend of comfort and accessibility. As you approach, the home's nice curb appeal welcomes you with lush mature plantings, setting the tone for this well-cared-for home. Step inside to discover a seamless blend of functionality and style, featuring a spacious living room, cozy family room, and a delightful sunroom that bathes the interior in natural light. The master bedroom has a generous walk-in closet and an ensuite. Additional bedrooms are nicely sized, ensuring comfort for family and guests alike. The large sunroom is a serene space that overlooks the beautiful swimming pool and adjacent covered patio. Whether you're sipping your morning coffee or hosting a soirée, this space effortlessly connects the indoors with the outdoors, creating a seamless flow for year-round enjoyment. Don't miss the opportunity to make this home yours—a perfect blend of practicality and comfort in a convenient Pensacola location.
Location
State FL
County Escambia
Zoning Res Single
Rooms
Other Rooms Yard Building
Dining Room Breakfast Room/Nook, Living/Dining Combo
Kitchen Not Updated, Laminate Counters
Interior
Interior Features Storage, Baseboards, Bookcases, Ceiling Fan(s), High Speed Internet, Vaulted Ceiling(s), Walk-In Closet(s), Sun Room
Heating Natural Gas, Fireplace(s)
Cooling Central Air, Ceiling Fan(s)
Flooring Tile, Vinyl, Carpet
Fireplace true
Appliance Electric Water Heater, Dishwasher, Disposal, Double Oven, Refrigerator, Oven
Exterior
Exterior Feature Sprinkler, Rain Gutters
Parking Features 2 Car Garage, Front Entrance, Garage Door Opener
Garage Spaces 2.0
Fence Back Yard, Privacy
Pool In Ground, Salt Water, Vinyl
Community Features Sidewalks
Utilities Available Cable Available, Underground Utilities
View Y/N No
Roof Type Shingle
Total Parking Spaces 2
Garage Yes
Building
Lot Description Central Access
Faces From N. Davis Hwy, go east on Olive Road to left on Strasburg Road. Home will be on the left.
Story 1
Water Public
Structure Type Brick,Frame
New Construction No
Others
Tax ID 061S291900022003
Security Features Smoke Detector(s)
Read Less Info
Want to know what your home might be worth? Contact us for a FREE valuation!

Our team is ready to help you sell your home for the highest possible price ASAP
"My job is to find and attract mastery-based agents to the office, protect the culture, and make sure everyone is happy! "
1 Chase Corporate Drive Suite 400, Birmingham, AL, 35244, United States







