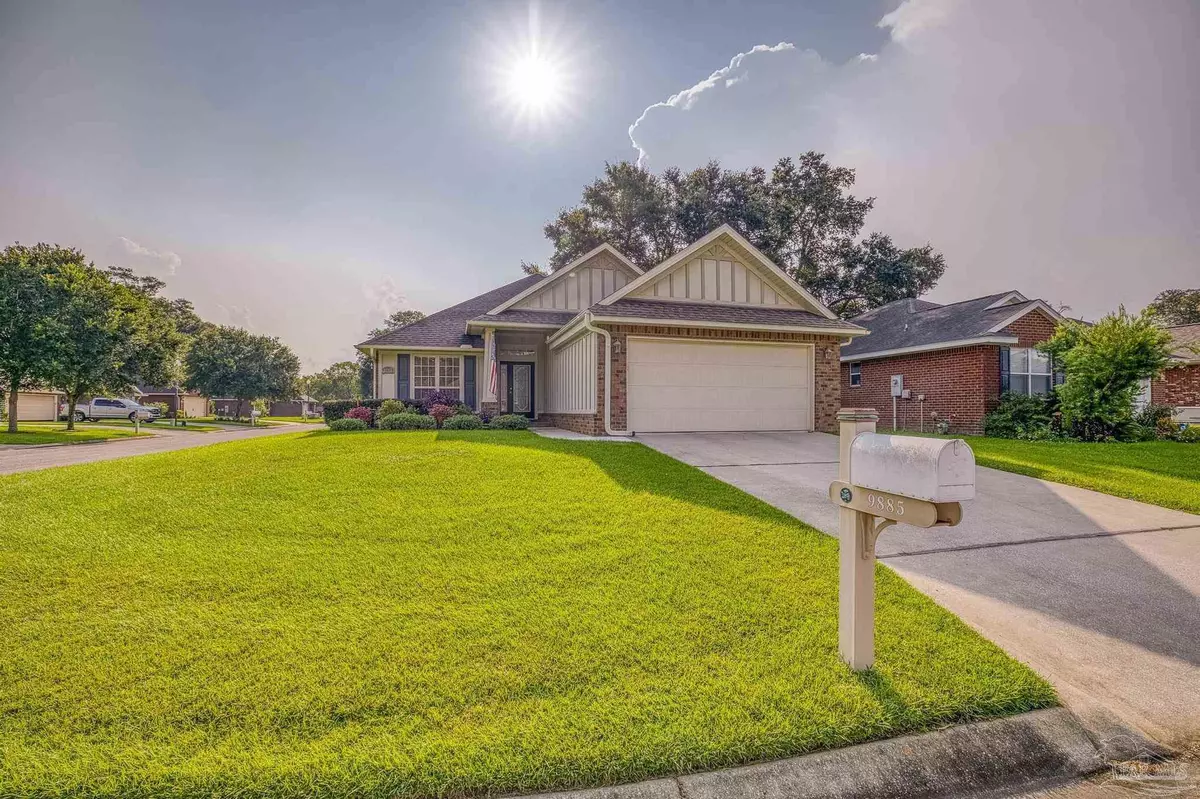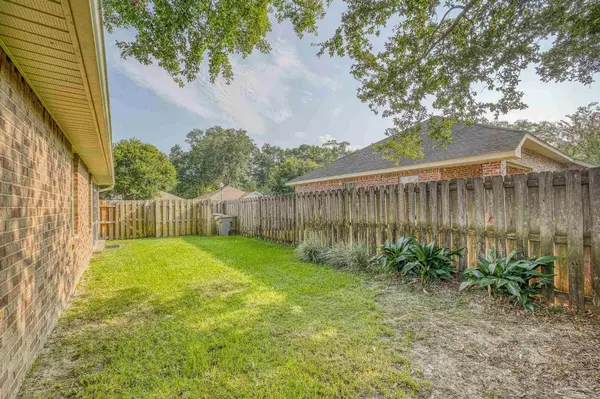Bought with Skip Geiser • Plum Tree Realty LLC
$325,000
$349,900
7.1%For more information regarding the value of a property, please contact us for a free consultation.
3 Beds
2 Baths
1,848 SqFt
SOLD DATE : 10/19/2023
Key Details
Sold Price $325,000
Property Type Single Family Home
Sub Type Single Family Residence
Listing Status Sold
Purchase Type For Sale
Square Footage 1,848 sqft
Price per Sqft $175
Subdivision Herrington Place
MLS Listing ID 632569
Sold Date 10/19/23
Style Traditional
Bedrooms 3
Full Baths 2
HOA Fees $16/ann
HOA Y/N Yes
Originating Board Pensacola MLS
Year Built 2012
Lot Size 6,098 Sqft
Acres 0.14
Property Sub-Type Single Family Residence
Property Description
Discover the epitome of comfortable living in this exquisite three-bedroom, two-bathroom plus office home, located within the charming HERRINGTON PLACE subdivision. Nestled in a small, friendly community, this meticulously maintained residence offers a harmonious blend of modern elegance and warmth. Step inside to find an open floor plan. A neutral color palette adorns the spacious rooms, while the sunroom bathes the interior in natural light, creating a soothing ambiance that resonates throughout the home. The kitchen boasts granite countertops, custom cabinetry with slide out shelving, stainless steel appliances- perfect for culinary enthusiasts and entertainers alike. Its prime location ensures convenient access to shopping centers and hospitals, making daily life a breeze. Embrace the opportunity to call this delightful haven your own and experience the best of both comfort and convenience.
Location
State FL
County Escambia
Zoning Res Single
Rooms
Dining Room Kitchen/Dining Combo, Living/Dining Combo
Kitchen Updated, Granite Counters
Interior
Interior Features Baseboards, Ceiling Fan(s), High Ceilings, Office/Study
Heating Natural Gas
Cooling Central Air, Ceiling Fan(s)
Flooring Tile, Carpet
Appliance Gas Water Heater, Built In Microwave, Dishwasher, Disposal, Refrigerator
Exterior
Exterior Feature Sprinkler
Parking Features 2 Car Garage
Garage Spaces 2.0
Fence Back Yard
Pool None
Utilities Available Cable Available
View Y/N No
Roof Type Composition
Total Parking Spaces 2
Garage Yes
Building
Lot Description Corner Lot
Faces NORTH ON CHEMSTRAND ROAD, TAKE RIGHT ON TO ROBIN ROAD, SUBDIVISION ENTRANCE ON LEFT.
Story 1
Water Public
Structure Type Brick, Frame
New Construction No
Others
HOA Fee Include Association
Tax ID 071S302300010002
Security Features Smoke Detector(s)
Read Less Info
Want to know what your home might be worth? Contact us for a FREE valuation!

Our team is ready to help you sell your home for the highest possible price ASAP
"My job is to find and attract mastery-based agents to the office, protect the culture, and make sure everyone is happy! "
1 Chase Corporate Drive Suite 400, Birmingham, AL, 35244, United States







