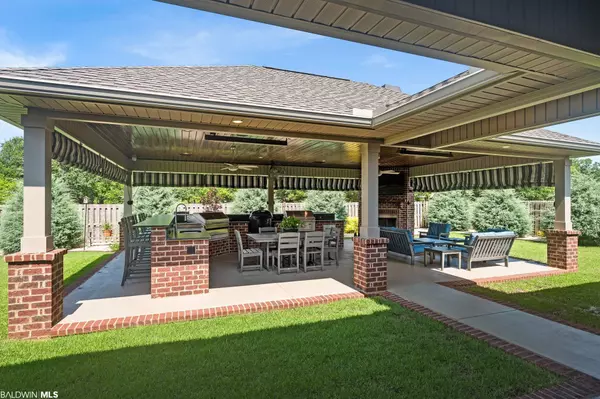$575,000
$525,000
9.5%For more information regarding the value of a property, please contact us for a free consultation.
4 Beds
3 Baths
2,324 SqFt
SOLD DATE : 09/05/2023
Key Details
Sold Price $575,000
Property Type Single Family Home
Sub Type Craftsman
Listing Status Sold
Purchase Type For Sale
Square Footage 2,324 sqft
Price per Sqft $247
Subdivision Firethorne
MLS Listing ID 348450
Sold Date 09/05/23
Style Craftsman
Bedrooms 4
Full Baths 2
Half Baths 1
Construction Status Resale
HOA Fees $41
Year Built 2017
Annual Tax Amount $1,226
Lot Size 0.340 Acres
Lot Dimensions 100 x 150
Property Description
Do you enjoy outdoor living? If you answered yes, then this is the house for you! This Gold Fortified home has been meticulously maintained and offers many upgrades but what really makes this home stand out is the 32 x 26 custom outdoor kitchen and entertainment space built by custom home builder Mike Kerr. This well thought out and designed space has everything you could dream of including a Memphis pellet grill, double gas burner, Primo XL ceramic grill, Coyote charcoal grill, leathered granite counters, surround sound to enjoy your favorite tunes or turn on the game and cheer on your team while watching the outdoor TV. Custom shade awnings block the sun to help keep you cool and in the cooler months stay warm with 2 mounted Infratech space heaters and an outdoor fireplace featuring a sunken cedar mantel. The outdoor Polywood brand furniture and cushions will convey. The interior of this home is just as enjoyable as the exterior and offers a split floor plan, open concept living, a whole house Generac generator and a whole house air purification system. Custom features include a gas range in the kitchen with stainless hood vent; gorgeous kitchen backsplash; closet system in the primary closet; custom built-in cabinets in the 4th bedroom; custom cabinets and shelving in the garage; lawn irrigation; beautiful landscaping; security system and security lighting and landscape lighting are just a few of the additional features of this home. Move right in and begin to enjoy living!
Location
State AL
County Baldwin
Area Fairhope 8
Zoning Single Family Residence
Interior
Interior Features Breakfast Bar, Entrance Foyer, Living Room, Ceiling Fan(s), En-Suite, High Ceilings, Split Bedroom Plan, Wet Bar
Heating Electric
Cooling Ceiling Fan(s)
Flooring Carpet, Tile, Wood
Fireplaces Type Outside, Wood Burning
Fireplace Yes
Appliance Dishwasher, Disposal, Gas Range, Refrigerator w/Ice Maker, Gas Water Heater, Tankless Water Heater
Laundry Main Level, Inside
Exterior
Exterior Feature Irrigation Sprinkler, Outdoor Kitchen, Termite Contract
Garage Attached, Double Garage, Side Entrance, Automatic Garage Door
Fence Fenced
Pool Community, Association
Community Features BBQ Area, Clubhouse, Pool - Outdoor, Tennis Court(s), Playground
Utilities Available Natural Gas Connected, Underground Utilities, Water Heater-Tankless, Fairhope Utilities
Waterfront No
Waterfront Description No Waterfront
View Y/N No
View None/Not Applicable
Roof Type Composition
Garage Yes
Building
Lot Description Less than 1 acre, Level, Few Trees, Subdivision
Story 1
Foundation Slab
Sewer Public Sewer
Water Public
Architectural Style Craftsman
New Construction No
Construction Status Resale
Schools
Elementary Schools J. Larry Newton
Middle Schools Fairhope Middle
High Schools Fairhope High
Others
HOA Fee Include Common Area Insurance,Maintenance Grounds,Pool
Ownership Whole/Full
Read Less Info
Want to know what your home might be worth? Contact us for a FREE valuation!

Our team is ready to help you sell your home for the highest possible price ASAP
Bought with EXIT Realty Lyon & Assoc.Fhope

"My job is to find and attract mastery-based agents to the office, protect the culture, and make sure everyone is happy! "
1 Chase Corporate Drive Suite 400, Birmingham, AL, 35244, United States







