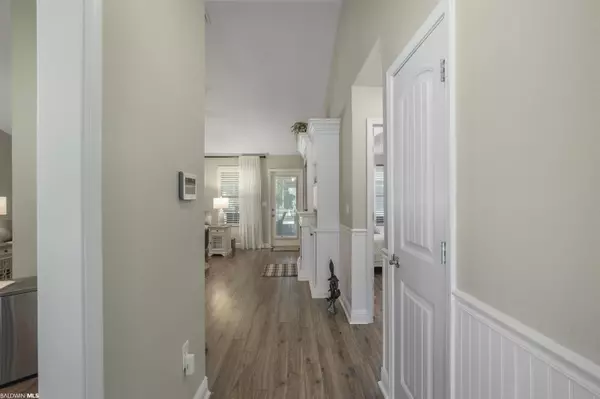$350,000
$359,000
2.5%For more information regarding the value of a property, please contact us for a free consultation.
3 Beds
2 Baths
1,581 SqFt
SOLD DATE : 08/28/2023
Key Details
Sold Price $350,000
Property Type Single Family Home
Sub Type Contemporary
Listing Status Sold
Purchase Type For Sale
Square Footage 1,581 sqft
Price per Sqft $221
Subdivision Ashland Place
MLS Listing ID 349193
Sold Date 08/28/23
Style Contemporary
Bedrooms 3
Full Baths 2
Construction Status Resale
HOA Fees $15/ann
Year Built 2017
Annual Tax Amount $375
Lot Size 10,585 Sqft
Lot Dimensions 87.2' x 125'
Property Description
The 3-bed 2-bath split floorplan in Ashland Place offers a serene and picturesque setting . The interior boasts various attractive features, including all appliances, white cabinets, a backsplash, and granite countertops, which add a touch of elegance to the space. The vaulted ceilings in the living room and a tray ceiling in the master bedroom enhance the sense of openness and luxury. The built-in for the TV with lighted storage and the electric fireplace provide both convenience and coziness, making it a perfect spot for relaxation and entertainment. The 12x30 screened porch in the back, overlooking the woods, offers a delightful space to unwind and enjoy the natural surroundings. The fenced yard and storage shed with power provide practical and functional elements for additional storage. The whole home generator transfer switch is a valuable addition, ensuring uninterrupted power supply during emergencies. Additionally, the whole home security system adds an extra layer of protection and peace of mind for the homeowners. Conveniently located to shopping, restaurants and medical facilities, the home is in Pristine condition and waiting for a new owner to call it home. Don't hesitate to contact me or your favorite Realtor to schedule a viewing. - PROFESSIONAL PICTURES COMING THIS WEEK
Location
State AL
County Baldwin
Area Foley 1
Interior
Interior Features Ceiling Fan(s), En-Suite, High Ceilings, Internet, Split Bedroom Plan, Vaulted Ceiling(s)
Heating Electric, Central
Cooling Central Electric (Cool)
Flooring Vinyl
Fireplaces Number 1
Fireplaces Type Electric
Fireplace Yes
Appliance Dishwasher, Dryer, Microwave, Gas Range, Refrigerator w/Ice Maker, Washer
Laundry Main Level
Exterior
Exterior Feature Storage, Termite Contract
Garage Attached, Double Garage, Automatic Garage Door
Utilities Available Riviera Utilities, Cable Connected
Waterfront Description No Waterfront
View Y/N Yes
View Wooded
Roof Type Composition
Garage Yes
Building
Lot Description Less than 1 acre
Story 1
Foundation Slab
Sewer Baldwin Co Sewer Service
Architectural Style Contemporary
New Construction No
Construction Status Resale
Schools
Elementary Schools Magnolia School
High Schools Foley High
Others
Pets Allowed Allowed
HOA Fee Include Association Management
Ownership Whole/Full
Read Less Info
Want to know what your home might be worth? Contact us for a FREE valuation!

Our team is ready to help you sell your home for the highest possible price ASAP
Bought with Sands of Alabama Vacation Rent

"My job is to find and attract mastery-based agents to the office, protect the culture, and make sure everyone is happy! "
1 Chase Corporate Drive Suite 400, Birmingham, AL, 35244, United States







