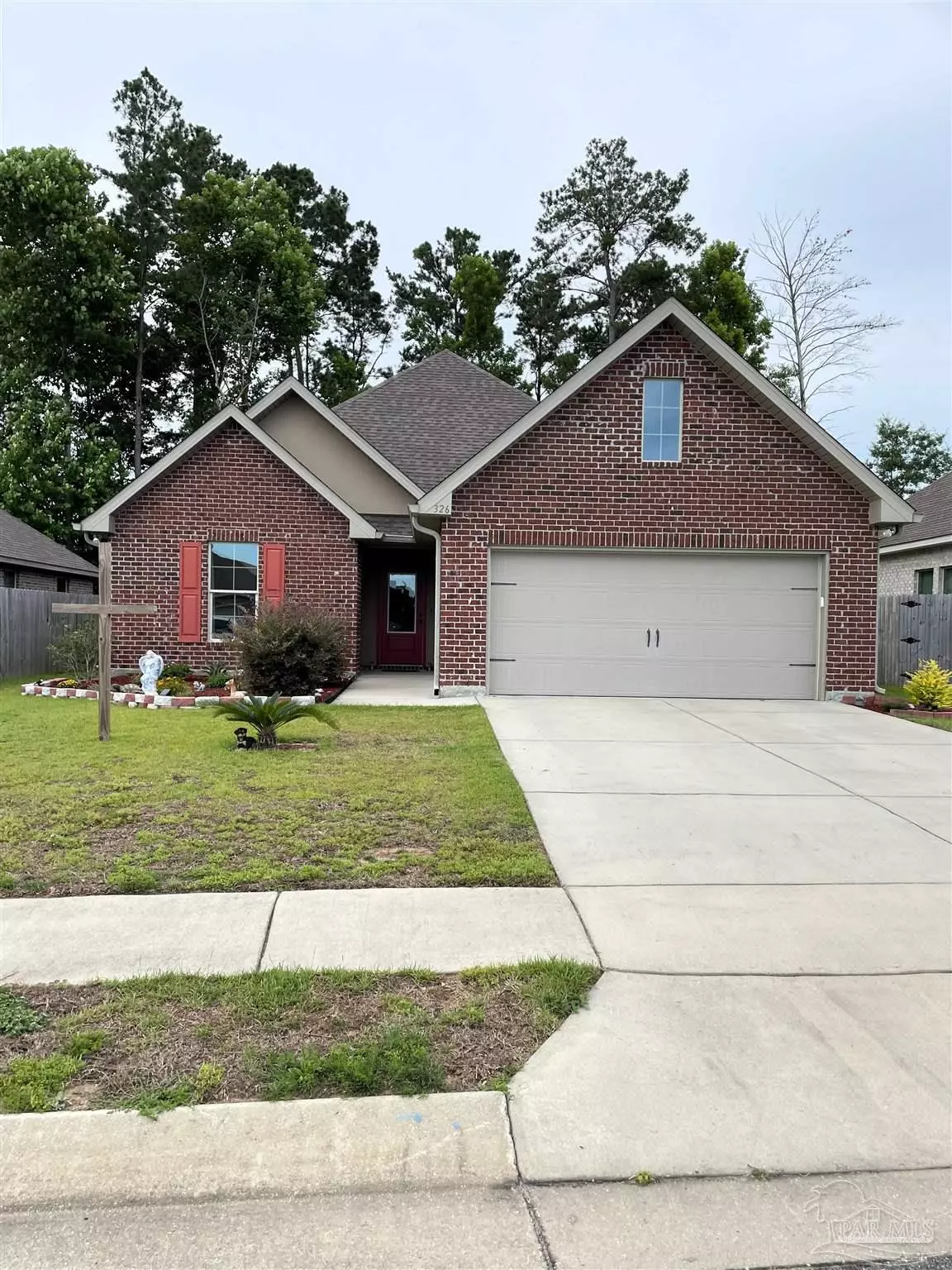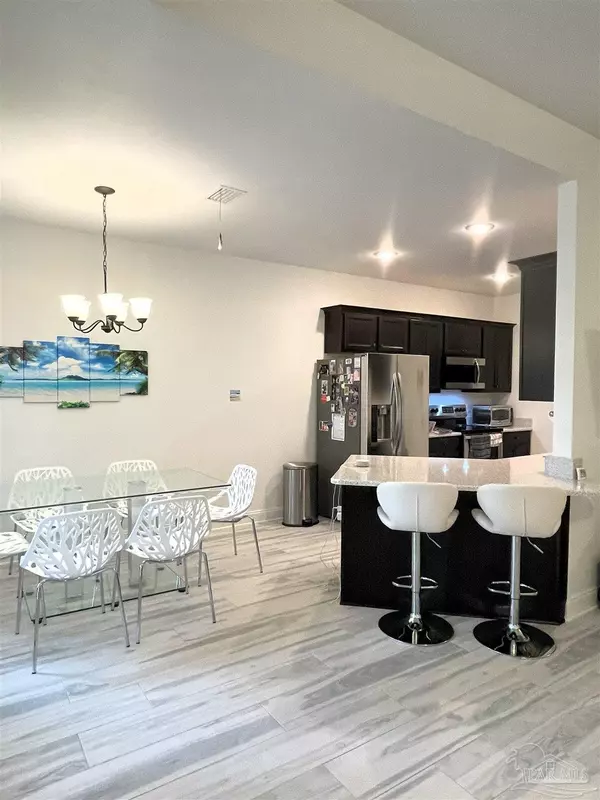Bought with Vicki Hodges • Levin Rinke Realty
$320,000
$350,000
8.6%For more information regarding the value of a property, please contact us for a free consultation.
3 Beds
2 Baths
1,685 SqFt
SOLD DATE : 08/03/2023
Key Details
Sold Price $320,000
Property Type Single Family Home
Sub Type Single Family Residence
Listing Status Sold
Purchase Type For Sale
Square Footage 1,685 sqft
Price per Sqft $189
Subdivision Bellawood
MLS Listing ID 628462
Sold Date 08/03/23
Style Traditional
Bedrooms 3
Full Baths 2
HOA Fees $25/ann
HOA Y/N Yes
Originating Board Pensacola MLS
Year Built 2018
Lot Size 7,683 Sqft
Acres 0.1764
Lot Dimensions 57X140X58X131
Property Sub-Type Single Family Residence
Property Description
This beautiful energy efficient was built in 2018 by DSLD. The SORRENTO IV A has a 3 bedroom, 2 full bath, open design packed with special features and amenities around every corner! Master suite features tray ceiling, 2 walk-in closets, double vanity, soaking tub and separate shower, The White Platinum Sile stone counter tops in kitchen and baths look gorgeous combined with the beautiful maple cabinets throughout the home. The Yapen Blanco Luxury Vinyl Plank flooring throughout the home just makes the home feel so bright and clean. This home includes Energy efficient appliances including a Frigidaire SS appliance Refrigerator, Range, and Microwave, Pfister bronze plumbing fixtures, radiant barrier roof decking, R-15 wall and R-38 attic insulation, brick and stucco Acadian style exterior, and 30 year shingles. The yard and landscaping are beautifully maintained. The home is completely painted with non toxic Harmony Paint.
Location
State FL
County Escambia
Zoning County,Deed Restrictions,Res Single
Rooms
Dining Room Kitchen/Dining Combo
Kitchen Not Updated, Pantry, Stone Counters
Interior
Interior Features Baseboards, Ceiling Fan(s), Crown Molding, High Ceilings, High Speed Internet, Recessed Lighting, Walk-In Closet(s)
Heating Central
Cooling Central Air, Ceiling Fan(s), ENERGY STAR Qualified Wall/Window Unit(s)
Flooring Vinyl, Simulated Wood
Appliance Electric Water Heater, Built In Microwave, Dishwasher, Disposal, Microwave, Refrigerator, Self Cleaning Oven
Exterior
Parking Features 2 Car Garage, Garage Door Opener
Garage Spaces 2.0
Pool None
Utilities Available Cable Available
View Y/N No
Roof Type Shingle
Total Parking Spaces 4
Garage Yes
Building
Lot Description Interior Lot
Faces From I-10, take exit 10 and proceed north on highway 29 for 1.1 miles. Turn right onto West Detroit Boulevard/East Johnson Avenue for 6/10 of a mile, then turn left onto Chemstrand Road. In 6/10 of a mile, turn right onto Topeka Road and continue into Bellawood subdivision.
Story 1
Water Public
Structure Type Brick, Frame
New Construction No
Others
HOA Fee Include Association, Deed Restrictions, Management
Tax ID 121S302000007001
Security Features Smoke Detector(s)
Read Less Info
Want to know what your home might be worth? Contact us for a FREE valuation!

Our team is ready to help you sell your home for the highest possible price ASAP
"My job is to find and attract mastery-based agents to the office, protect the culture, and make sure everyone is happy! "
1 Chase Corporate Drive Suite 400, Birmingham, AL, 35244, United States







