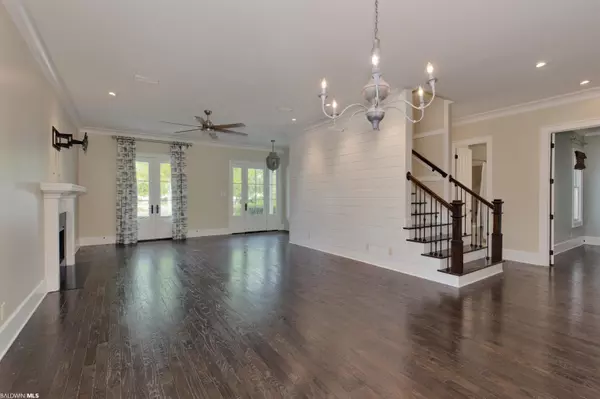$800,000
$830,000
3.6%For more information regarding the value of a property, please contact us for a free consultation.
4 Beds
4 Baths
3,533 SqFt
SOLD DATE : 06/27/2023
Key Details
Sold Price $800,000
Property Type Single Family Home
Sub Type Cottage
Listing Status Sold
Purchase Type For Sale
Square Footage 3,533 sqft
Price per Sqft $226
Subdivision Stone Creek
MLS Listing ID 344360
Sold Date 06/27/23
Style Cottage
Bedrooms 4
Full Baths 4
Construction Status Resale
HOA Fees $104/ann
Year Built 2007
Annual Tax Amount $2,384
Lot Size 8,197 Sqft
Lot Dimensions 41' x 200'
Property Description
Luxury abounds in this charming, must-see Cape Cod on “The Square” in Stone Creek! Two oversized porch swings with cushions greet you at the entry of this stunning 4/4 home, which is loaded with upgrades! French doors across the front porch add to the southern charm! Step into the front entry, which includes an oversized coat closet and shiplapped walls that continue into the living area, a gas log fireplace, a formal dining area, and gleaming hardwoods! A lovely office with double doors is located just off of the living area, along with a wet bar. Split brick floors adorn the kitchen, mudroom, and pantry areas. The kitchen has abundant storage, Thermador stainless appliances, granite countertops, and a new tile backsplash installed March 2023! There is a large coffee bar area in the kitchen area with cabinets and custom open shelving, seating for four at the spacious island; and a bonus room off of the kitchen which could serve as a dining or TV room! The mud room provides additional storage. Off the mud room is a brand-new custom walk-in pantry with cabinets, an abundance of shelving, soft close drawers and doors, a large butcher block work surface, and a new top-of-the-line oversized wine/drink fridge - just completed April 2023! The gorgeous owner’s suite is downstairs, with a charming board and batten wall and painted hardwoods. There are two additional bedrooms on the main level - the second includes an en suite, and the third has access to a hall bath. The spacious covered patio off of the kitchen includes a wood burning brick fireplace, TV mount, and a sink/kitchen area with remote controlled screens for summer enjoyment! On the stairway, you will find built-in wall lights and sconces to illuminate your way, and board and batten walls leading up to a spacious bedroom/media room/flex space with its own walk-in closet and full bath! Additional flex room upstairs! Community pool, catch and release ponds, clubhouse & pickle ball court!
Location
State AL
County Baldwin
Area Fairhope 8
Zoning Single Family Residence
Interior
Interior Features Central Vacuum, Breakfast Bar, Bonus Room, Office/Study, Ceiling Fan(s), En-Suite, High Ceilings, Internet, Storage, Wet Bar
Heating Electric, Natural Gas
Cooling Ceiling Fan(s)
Flooring Carpet, Split Brick, Tile, Wood
Fireplaces Number 2
Fireplaces Type Gas Log, Living Room, Outside, Wood Burning
Fireplace Yes
Appliance Dishwasher, Disposal, Convection Oven, Microwave, Refrigerator w/Ice Maker, Wine Cooler, Cooktop, Tankless Water Heater
Laundry Main Level, Inside
Exterior
Exterior Feature Storage, Termite Contract
Garage Double Garage, Automatic Garage Door
Garage Spaces 2.0
Pool Community, Association
Community Features BBQ Area, Clubhouse, Pool - Outdoor, Tennis Court(s), Other
Utilities Available Underground Utilities, Water Heater-Tankless, Fairhope Utilities
Waterfront No
Waterfront Description No Waterfront
View Y/N No
View None/Not Applicable
Roof Type Metal
Garage Yes
Building
Lot Description Less than 1 acre, Corner Lot, Subdivision
Story 1
Foundation Slab
Architectural Style Cottage
New Construction No
Construction Status Resale
Schools
Elementary Schools J. Larry Newton
Middle Schools Fairhope Middle
High Schools Fairhope High
Others
Pets Allowed More Than 2 Pets Allowed
HOA Fee Include Association Management,Recreational Facilities,Clubhouse,Pool
Ownership Whole/Full
Read Less Info
Want to know what your home might be worth? Contact us for a FREE valuation!

Our team is ready to help you sell your home for the highest possible price ASAP
Bought with B4 Properties LLC

"My job is to find and attract mastery-based agents to the office, protect the culture, and make sure everyone is happy! "
1 Chase Corporate Drive Suite 400, Birmingham, AL, 35244, United States







