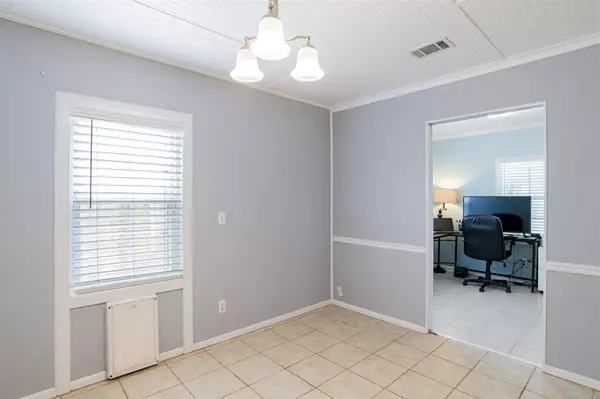Bought with Arerae Howell • Levin Rinke Realty
$239,900
$239,900
For more information regarding the value of a property, please contact us for a free consultation.
4 Beds
2 Baths
1,933 SqFt
SOLD DATE : 06/08/2023
Key Details
Sold Price $239,900
Property Type Single Family Home
Sub Type Single Family Residence
Listing Status Sold
Purchase Type For Sale
Square Footage 1,933 sqft
Price per Sqft $124
Subdivision Pen Haven
MLS Listing ID 624440
Sold Date 06/08/23
Style Traditional
Bedrooms 4
Full Baths 2
HOA Y/N No
Originating Board Pensacola MLS
Year Built 1953
Lot Size 7,122 Sqft
Acres 0.1635
Property Sub-Type Single Family Residence
Property Description
***APPRAISED AT $268,900 2/3/2023 - YOUR GAIN !!! *** AMAZING VIRTUAL TOUR !!! SEE BELOW *** The ideal well-designed floor plan concept features a beautifully maintained interior - a formal dining room, home office, generous living spaces and 4 well-proportioned rooms / 2 baths, including a spacious Master Suite with a stone fireplace off of the kitchen. This property has a TON OF UPGRADES and GREAT FEATURES *** 1 YR WORKSHOP/GARAGE (back exterior), ADDITIONAL SHED, 1 YR PRIVACY FENCING, 1 yr 3 mths NEW ROOF, UPDATED WIRING AND PLUMBING, NEW HVAC, NEW FRIDGE, NEW HOT WATER HEATER, HARDWOOD / TILE FLOORING THROUGHOUT, FAUX WOOD BLINDS THROUGHOUT.*** Enjoy an ideal backyard oasis for entertaining and easy summer living ** Screened porch, open decking and concrete patio for cooking out on the grill.** Enjoy a true sense of community in an established area just a short distance away from NAS Pensacola, Beaches, Boat Launches, Schools, Medical Facilities and Shopping !! Make your appointment today !!
Location
State FL
County Escambia
Zoning County,Deed Restrictions,Res Single
Rooms
Other Rooms Workshop/Storage, Yard Building
Dining Room Formal Dining Room
Kitchen Not Updated, Laminate Counters
Interior
Interior Features Baseboards, Ceiling Fan(s), Crown Molding, High Speed Internet, In-Law Floorplan, Walk-In Closet(s), Guest Room/In Law Suite, Office/Study
Heating Central, Fireplace(s)
Cooling Central Air, Ceiling Fan(s)
Flooring Hardwood, Tile
Fireplaces Type Master Bedroom
Fireplace true
Appliance Gas Water Heater, Dryer, Washer, Built In Microwave, Dishwasher, Refrigerator
Exterior
Exterior Feature Rain Gutters
Parking Features 2 Car Carport
Carport Spaces 2
Fence Back Yard, Chain Link, Full, Other, Privacy
Pool None
Utilities Available Cable Available
View Y/N No
Roof Type Composition
Total Parking Spaces 2
Garage No
Building
Lot Description Interior Lot
Faces LILLIAN HWY TO N 46TH AVE, LEFT ON NORWOOD DRIVE, RIGHT ON RANDOLPH DRIVE - HOUSE IS ON LEFT.
Story 1
Water Public
Structure Type Block, Frame
New Construction No
Others
Tax ID 342S301151026005
Security Features Smoke Detector(s)
Read Less Info
Want to know what your home might be worth? Contact us for a FREE valuation!

Our team is ready to help you sell your home for the highest possible price ASAP
"My job is to find and attract mastery-based agents to the office, protect the culture, and make sure everyone is happy! "
1 Chase Corporate Drive Suite 400, Birmingham, AL, 35244, United States







