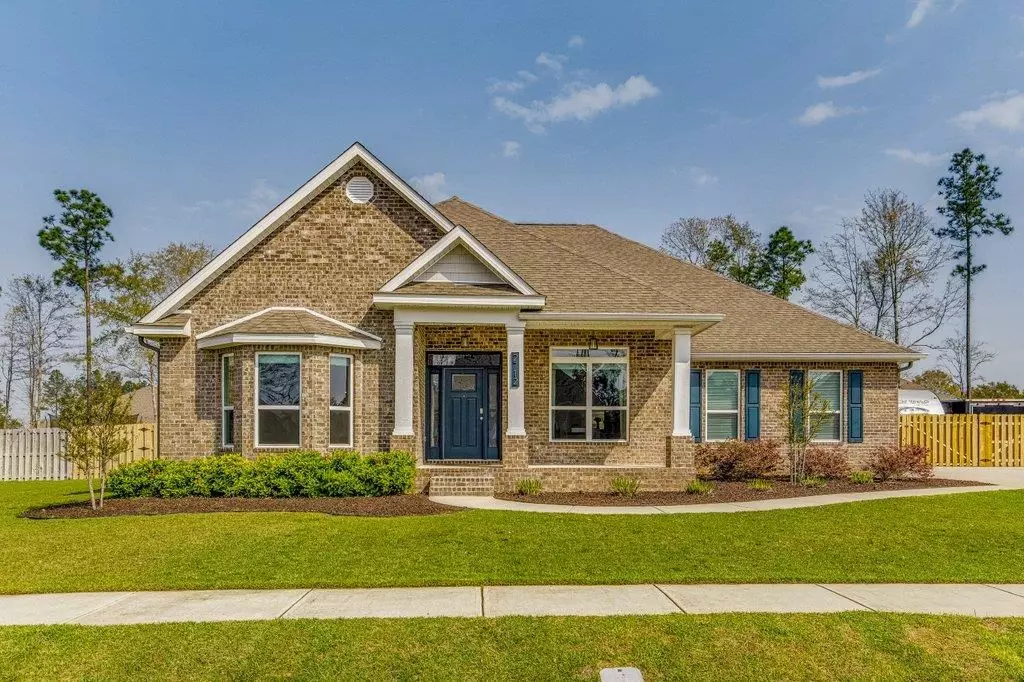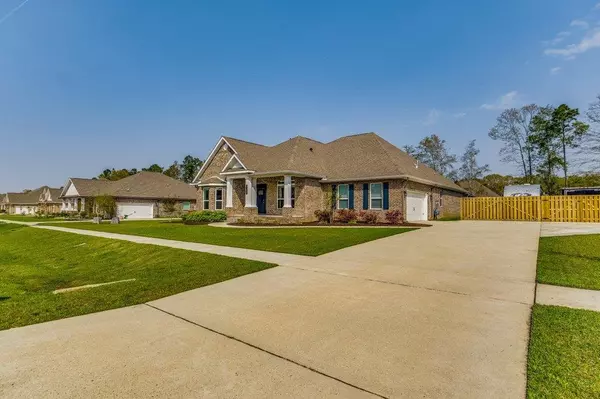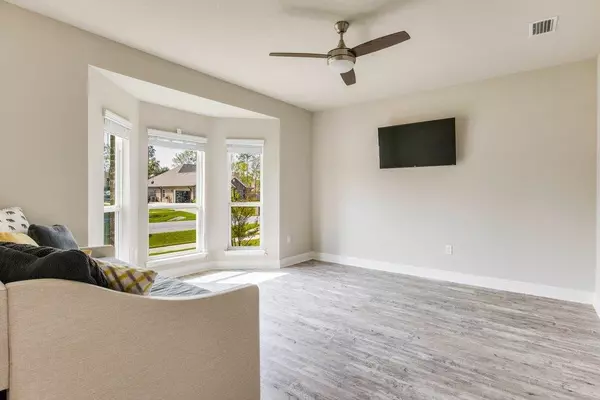Bought with Courtney Howell • Florida Shores Real Estate
$635,000
$635,000
For more information regarding the value of a property, please contact us for a free consultation.
5 Beds
3 Baths
3,165 SqFt
SOLD DATE : 05/12/2023
Key Details
Sold Price $635,000
Property Type Single Family Home
Sub Type Single Family Residence
Listing Status Sold
Purchase Type For Sale
Square Footage 3,165 sqft
Price per Sqft $200
Subdivision Ashley Plantation
MLS Listing ID 623656
Sold Date 05/12/23
Style Craftsman
Bedrooms 5
Full Baths 3
HOA Fees $50/ann
HOA Y/N Yes
Originating Board Pensacola MLS
Year Built 2020
Lot Size 0.500 Acres
Acres 0.5
Property Description
Soak up the outdoors from this roomy & contemporary pool home. Offering 5-bed, 3-bath, all brick home with over 3,000 square feet of space to live, play, and entertain! Sitting on .50 acre, the backyard boasts a large pool with screen cover, that's also heated for year-round use. extra parking pad for an RV, all enclosed 6ft tall privacy fencing. Inside, the breathtaking great room with double tray ceilings is centered around the custom shiplap electric fireplace. The open kitchen is outfitted with stainless steel appliances, gas range, granite countertops, and tons of cabinet and countertop space, custom shelving and beautiful backsplash. The master suite is complete with granite, dual vanity, garden tub, and separate tile shower. Additionally, you have 4 spacious bedrooms/and a bonus room/ office. This peaceful oasis in Pace's A-rated school district could be yours-schedule a showing today!
Location
State FL
County Santa Rosa
Zoning Res Single
Rooms
Dining Room Eat-in Kitchen, Formal Dining Room
Kitchen Updated, Granite Counters, Kitchen Island, Pantry
Interior
Interior Features Walk-In Closet(s), Office/Study
Heating Central
Cooling Central Air
Flooring Hardwood, Tile, Carpet
Fireplaces Type Electric
Fireplace true
Appliance Gas Water Heater, Built In Microwave, Dishwasher, Refrigerator, Oven
Exterior
Exterior Feature Sprinkler
Parking Features 2 Car Garage, Side Entrance, Garage Door Opener
Garage Spaces 2.0
Fence Back Yard
Pool Vinyl, Salt Water, Heated
Community Features Playground, Sidewalks
View Y/N No
Roof Type Shingle
Total Parking Spaces 2
Garage Yes
Building
Lot Description Central Access
Faces From Hwy 90, Woodbine Rd. to Quintette Rd, Left at Ashley Plantation Entrance onto Alderbrook Blvd. Left onto Aciero Ave. to Elkhorn Drive.
Story 1
Water Public
Structure Type Brick
New Construction No
Others
HOA Fee Include Deed Restrictions
Tax ID 232N30007700K000300
Security Features Smoke Detector(s)
Pets Allowed Yes
Read Less Info
Want to know what your home might be worth? Contact us for a FREE valuation!

Our team is ready to help you sell your home for the highest possible price ASAP
"My job is to find and attract mastery-based agents to the office, protect the culture, and make sure everyone is happy! "
1 Chase Corporate Drive Suite 400, Birmingham, AL, 35244, United States







