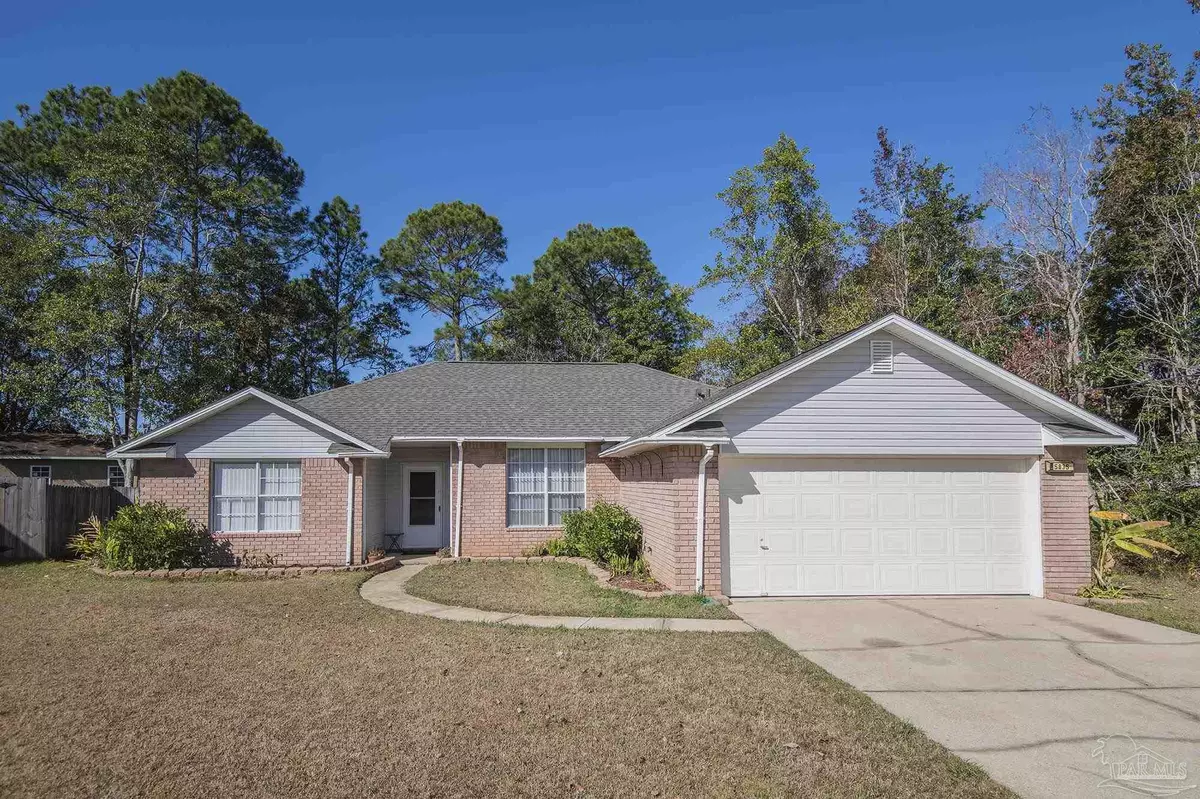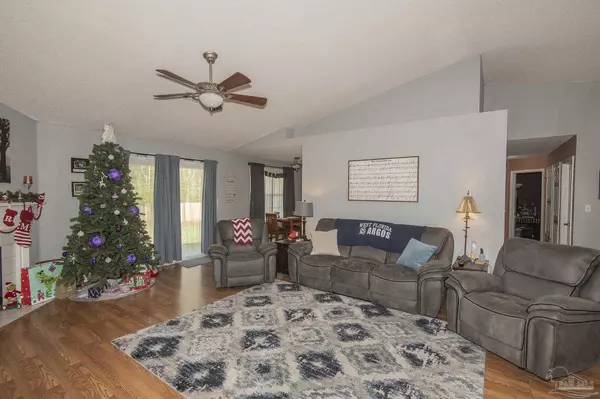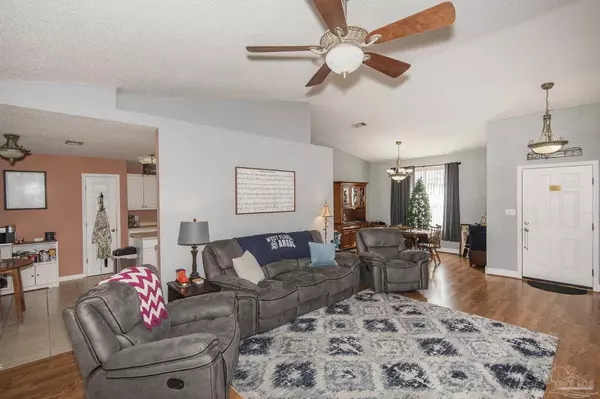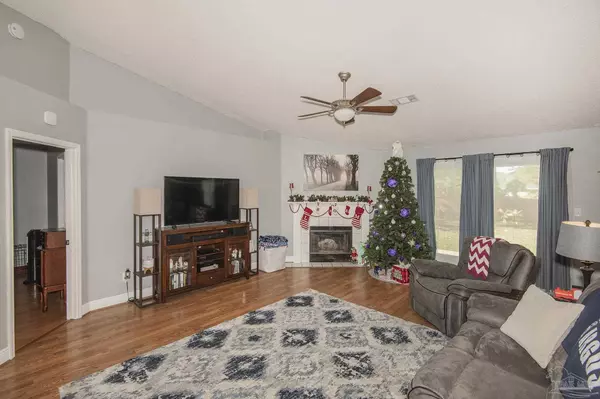Bought with Madison Williams • Hanban Real Estate LLC
$248,000
$250,000
0.8%For more information regarding the value of a property, please contact us for a free consultation.
3 Beds
2 Baths
1,713 SqFt
SOLD DATE : 05/04/2023
Key Details
Sold Price $248,000
Property Type Single Family Home
Sub Type Single Family Residence
Listing Status Sold
Purchase Type For Sale
Square Footage 1,713 sqft
Price per Sqft $144
Subdivision Autumn Run
MLS Listing ID 619242
Sold Date 05/04/23
Style Contemporary
Bedrooms 3
Full Baths 2
HOA Y/N No
Originating Board Pensacola MLS
Year Built 1995
Lot Size 0.290 Acres
Acres 0.29
Lot Dimensions 58x167
Property Description
Back on the market at NO FAULT OF THE SELLER! Nestled away from traffic but close enough to everything you need and in a highly sought after school district. Roof was replaced October 2022. The large backyard is fully fenced so it's perfect for play days for kids as well as playtime for your fur-babies. The yard is ideal to create your own backyard oasis. The spacious living room is ready to host friends and family for game days, holidays and get-togethers. Not to mention a very large kitchen to store all of your kitchen supplies and enjoy a morning breakfast in the nook overlooking the backyard. Your Rinnai water heater will keep energy costs lower too! Home needs some TLC but bring your offer to make this your home or next investment property! Property is USDA eligible!
Location
State FL
County Santa Rosa
Zoning Res Single
Rooms
Dining Room Breakfast Room/Nook, Formal Dining Room, Kitchen/Dining Combo
Kitchen Not Updated, Kitchen Island, Laminate Counters, Pantry
Interior
Interior Features High Ceilings, High Speed Internet, Walk-In Closet(s)
Heating Central, Fireplace(s)
Cooling Central Air, Ceiling Fan(s)
Flooring Tile, Vinyl, Laminate
Fireplace true
Appliance Tankless Water Heater, Wine Cooler, Dishwasher, Refrigerator
Exterior
Parking Features 2 Car Garage, Front Entrance, Garage Door Opener
Garage Spaces 2.0
Fence Back Yard, Privacy
Pool None
Waterfront Description None, No Water Features
View Y/N No
Roof Type Shingle
Total Parking Spaces 2
Garage Yes
Building
Lot Description Cul-De-Sac, Interior Lot
Faces From US 90, take a left onto Woodbine (North). Turn left onto Quintette Rd, left onto Pigeon Forge Dr, right onto Dove Dr, right onto Wood Duck Dr. House is 10th house on the left.
Story 1
Water Public
Structure Type Frame
New Construction No
Others
Tax ID 312N29008700A000370
Special Listing Condition Third Party Approval
Pets Allowed Yes
Read Less Info
Want to know what your home might be worth? Contact us for a FREE valuation!

Our team is ready to help you sell your home for the highest possible price ASAP
"My job is to find and attract mastery-based agents to the office, protect the culture, and make sure everyone is happy! "
1 Chase Corporate Drive Suite 400, Birmingham, AL, 35244, United States







