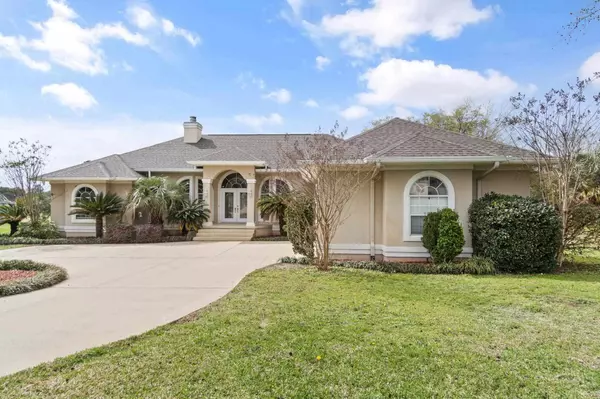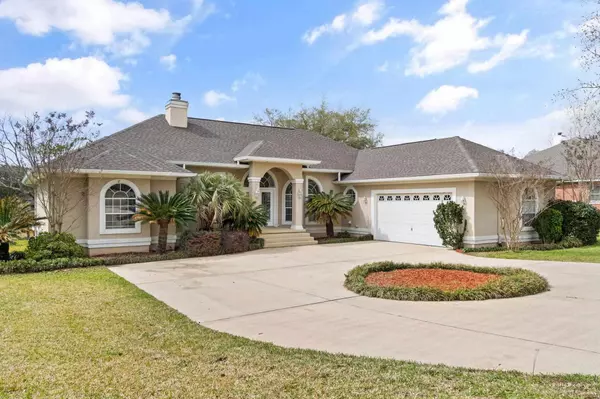Bought with John Warren, Ii • Gulf Coast Home Experts, LLC
$487,000
$535,000
9.0%For more information regarding the value of a property, please contact us for a free consultation.
3 Beds
2.5 Baths
2,473 SqFt
SOLD DATE : 05/01/2023
Key Details
Sold Price $487,000
Property Type Single Family Home
Sub Type Single Family Residence
Listing Status Sold
Purchase Type For Sale
Square Footage 2,473 sqft
Price per Sqft $196
Subdivision Stonebrook Village
MLS Listing ID 622955
Sold Date 05/01/23
Style Contemporary
Bedrooms 3
Full Baths 2
Half Baths 1
HOA Fees $72/ann
HOA Y/N Yes
Originating Board Pensacola MLS
Year Built 1992
Lot Size 0.470 Acres
Acres 0.47
Property Description
*** OPEN HOUSE SUNDAY 3/12/23 FROM 1-3PM *** This stunning executive contemporary home on the 8th fairway of the ever-popular gated community known as "Stonebrook Village" offers a community pool, golf, tennis courts, security/safety patrol, and underground utilities. If golf is your passion, this home offers you a daily opportunity to play in your backyard. This beautifully appointed home is in immaculate condition with a newly replaced roof in January 2023. The home has a wrap-around deck watching stunning sunsets is a bonus! The home offers a split floor plan. At the left of the foyer is a good-sized open-plan office. To the right is the formal dining room allowing easy access to the well-appointed kitchen that offers a light and airy breakfast nook looking out onto the fairway. The family room has built-in bookcases with a double-facing fireplace. The french doors lead directly to the large entertainment deck. The primary bedroom is 20 x 15 offering plenty of room for a king-size suite and a cozy reading or sitting area. The primary bathroom is well appointed with a double walk-in shower with lots of storage in the counter-to-ceiling double-lighted vanity units. The primary bathroom leads directly to a massive walk-in closet measuring 11'9 x 5.5. To the left of the property are the second and third oversized bedrooms with custom-fitted closets. These bedrooms are adjoining through a jack-and-jill style bathroom with a spacious double shower and separate stylish vanities. The properties in Stonebrook Village rarely come onto the market. I doubt this home will stay on the market for very long. Set up your private showing today!
Location
State FL
County Santa Rosa
Zoning Deed Restrictions,Res Single
Rooms
Dining Room Breakfast Room/Nook, Eat-in Kitchen, Formal Dining Room
Kitchen Remodeled, Kitchen Island, Pantry
Interior
Interior Features Baseboards, Boxed Ceilings, Bookcases, Cathedral Ceiling(s), Ceiling Fan(s), Crown Molding, High Ceilings, High Speed Internet, Plant Ledges, Walk-In Closet(s), Smart Thermostat, Office/Study
Heating Central, Fireplace(s)
Cooling Central Air, Ceiling Fan(s), ENERGY STAR Qualified Equipment
Flooring Tile, Carpet
Fireplaces Type Two or More, Electric
Fireplace true
Appliance Electric Water Heater, Built In Microwave, Dishwasher, Double Oven, Self Cleaning Oven, ENERGY STAR Qualified Dishwasher, ENERGY STAR Qualified Appliances, ENERGY STAR Qualified Water Heater
Exterior
Parking Features 2 Car Garage, Circular Driveway, Golf Cart Garage, Oversized, Side Entrance, Garage Door Opener
Garage Spaces 2.0
Pool In Ground
Community Features Pool, Community Room, Gated, Golf, Security/Safety Patrol, Tennis Court(s)
Utilities Available Cable Available
Waterfront Description None
View Y/N No
Roof Type Shingle
Total Parking Spaces 4
Garage Yes
Building
Lot Description Central Access, Near Golf Course, On Golf Course
Faces When you enter Stonebrook on Cobblestone, go to third stop sign and make a left, it's the 7th house on the right- Circular driveway on the golf course.
Story 1
Water Public
Structure Type Frame
New Construction No
Others
HOA Fee Include Association, Deed Restrictions, Maintenance Grounds, Maintenance, Management, Recreation Facility
Tax ID 312N29527400I000080
Security Features Smoke Detector(s)
Read Less Info
Want to know what your home might be worth? Contact us for a FREE valuation!

Our team is ready to help you sell your home for the highest possible price ASAP
"My job is to find and attract mastery-based agents to the office, protect the culture, and make sure everyone is happy! "
1 Chase Corporate Drive Suite 400, Birmingham, AL, 35244, United States







