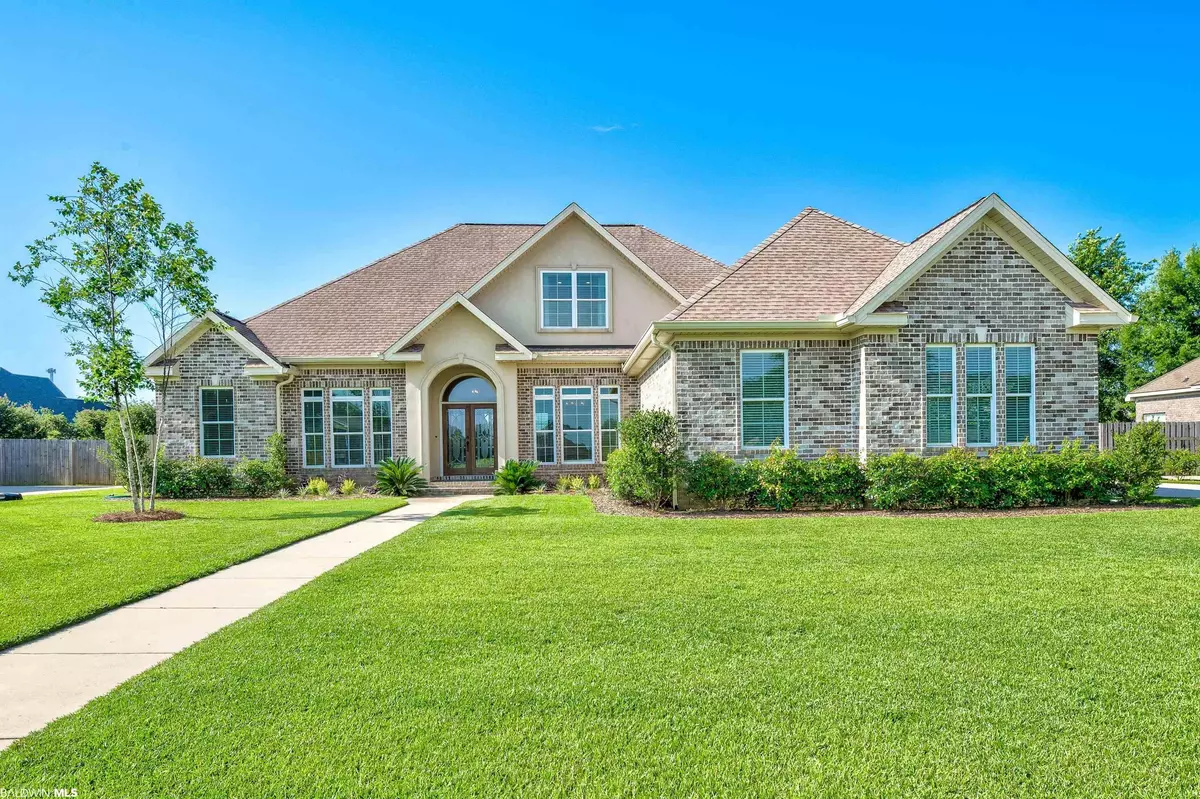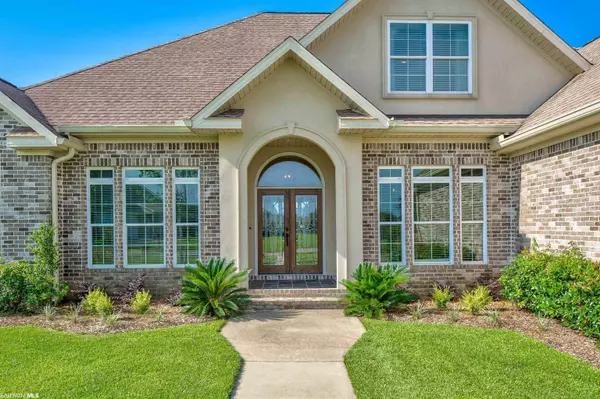$520,000
$528,000
1.5%For more information regarding the value of a property, please contact us for a free consultation.
5 Beds
5 Baths
3,448 SqFt
SOLD DATE : 07/28/2022
Key Details
Sold Price $520,000
Property Type Single Family Home
Sub Type Traditional
Listing Status Sold
Purchase Type For Sale
Square Footage 3,448 sqft
Price per Sqft $150
Subdivision Austin Park
MLS Listing ID 331229
Sold Date 07/28/22
Style Traditional
Bedrooms 5
Full Baths 3
Half Baths 2
Construction Status Resale
HOA Fees $61/ann
Year Built 2017
Annual Tax Amount $1,279
Lot Size 0.360 Acres
Lot Dimensions 105 x 147
Property Sub-Type Traditional
Property Description
This immaculate custom-built home has it all. 5 bedrooms or four bds with a home office, 3 full baths, 2 half baths, a formal dining room AND a bonus room. Wide open floor plan with gourmet kitchen, island, smooth cooktop, granite counters, huge walk-in pantry, and gorgeous custom-built cabinets. The oversized primary suite is the perfect way to wind down your day. Primary bath has double vanities, makeup vanity, soaking tub, big walk-in shower for two complete with two shower heads. The custom closet is unbelievable...lots of drawer space, hanging space and built ins. This home has closets everywhere, high ceilings, pocket doors, and crown. The laundry room features a sink, granite counters, and tons of storage. As you enter from the garage you'll find a mudroom with drawers, cubbies, and hanging. The oversized garage is 23 ft deep and 29 ft wide with 11-foot ceilings. Fenced in yard, covered back porch and sprinkler system, Termite bond with Waynes, you don't want to miss this one.
Location
State AL
County Baldwin
Area Central Baldwin County
Interior
Interior Features Breakfast Bar, Ceiling Fan(s), High Ceilings, Internet, Split Bedroom Plan
Heating Electric, Heat Pump
Cooling Central Electric (Cool), Ceiling Fan(s), SEER 14
Flooring Carpet, Tile, Wood
Fireplaces Number 1
Fireplaces Type Electric
Fireplace Yes
Appliance Dishwasher, Disposal, Convection Oven, Microwave, Electric Range
Laundry Main Level
Exterior
Exterior Feature Irrigation Sprinkler, Termite Contract
Parking Features Attached, Double Garage, Automatic Garage Door
Fence Fenced
Community Features None
Utilities Available Riviera Utilities, Cable Connected
Waterfront Description No Waterfront
View Y/N No
View None/Not Applicable
Roof Type Composition,Ridge Vent
Attached Garage true
Garage Yes
Building
Lot Description Less than 1 acre, Level, Subdivision
Story 1
Foundation Slab
Sewer Baldwin Co Sewer Service
Water Belforest Water
Architectural Style Traditional
New Construction No
Construction Status Resale
Schools
Elementary Schools Belforest Elementary School
Middle Schools Daphne Middle
High Schools Daphne High
Others
Pets Allowed More Than 2 Pets Allowed
HOA Fee Include Association Management,Maintenance Grounds
Ownership Whole/Full
Read Less Info
Want to know what your home might be worth? Contact us for a FREE valuation!

Our team is ready to help you sell your home for the highest possible price ASAP
Bought with Coldwell Banker Reehl Prop Daphne
"My job is to find and attract mastery-based agents to the office, protect the culture, and make sure everyone is happy! "
1 Chase Corporate Drive Suite 400, Birmingham, AL, 35244, United States







