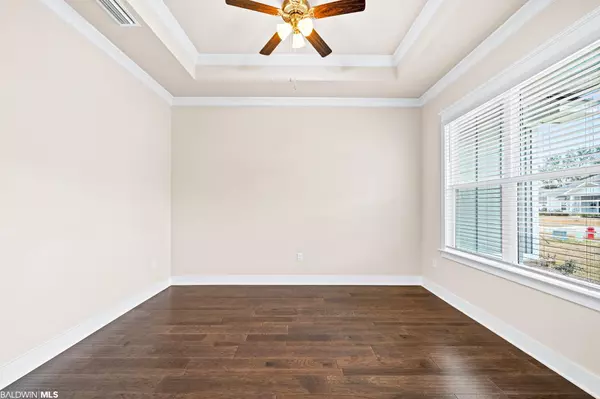$525,000
$535,000
1.9%For more information regarding the value of a property, please contact us for a free consultation.
4 Beds
3 Baths
2,891 SqFt
SOLD DATE : 03/03/2022
Key Details
Sold Price $525,000
Property Type Single Family Home
Sub Type Craftsman
Listing Status Sold
Purchase Type For Sale
Square Footage 2,891 sqft
Price per Sqft $181
Subdivision Firethorne
MLS Listing ID 325161
Sold Date 03/03/22
Style Craftsman
Bedrooms 4
Full Baths 3
Construction Status New Construction
HOA Fees $41
Year Built 2022
Annual Tax Amount $1,550
Lot Size 0.340 Acres
Lot Dimensions 100 x 150
Property Description
Brand new Gold fortified DR Horton Emerald luxury "Heron" floor plan home with resort-style amenities! Engineered wood floors throughout living areas and Master, Soaring ceilings 11-13'. Split bedroom plan. Gourmet kitchen with soft close white shaker cabinets, white quartz counters, white subway tile backsplash, stainless steel appliances to include a 5-burner gas cooktop, farmhouse sink, large island and walk-in pantry. Great room is oversized with a shiplap gas fireplace focal point. Master suite boasts a massive walk-in closet with access to laundry room, a tiled shower with glass door, soaking tub, 2 vanities, Carpet in guest bedrooms. Smart home technology. Tankless water heater. Remaining 1 year builder's warranty and 10 year structural warranty to transfer to new owner. Upscale community features clubhouse with outdoor grilling pavilion, pool, tennis, basketball court, children's play area, and whiffle ball field. Buyer to verify all information deemed important during due diligence period.
Location
State AL
County Baldwin
Area Fairhope 8
Zoning Single Family Residence
Interior
Interior Features Breakfast Bar, Eat-in Kitchen, Ceiling Fan(s), En-Suite, High Ceilings, Split Bedroom Plan
Heating Heat Pump
Cooling Heat Pump, Ceiling Fan(s), SEER 14
Flooring Carpet, Tile, Wood
Fireplaces Number 1
Fireplaces Type Gas Log, Great Room
Fireplace Yes
Appliance Dishwasher, Microwave, Gas Range, Cooktop, Tankless Water Heater
Laundry Main Level
Exterior
Exterior Feature Irrigation Sprinkler, Termite Contract
Garage Attached, Double Garage, Automatic Garage Door
Garage Spaces 2.0
Pool Community
Community Features Landscaping, Pool - Outdoor, Tennis Court(s)
Utilities Available Fairhope Utilities
Waterfront No
Waterfront Description No Waterfront
View Y/N Yes
View Western View
Roof Type Dimensional,Ridge Vent
Garage Yes
Building
Lot Description Less than 1 acre, Level, Subdivision
Story 1
Foundation Slab
Sewer Public Sewer
Water Public
Architectural Style Craftsman
New Construction Yes
Construction Status New Construction
Schools
Elementary Schools J. Larry Newton
Middle Schools Fairhope Middle
High Schools Fairhope High
Others
Pets Allowed Allowed, More Than 2 Pets Allowed
HOA Fee Include Association Management,Common Area Insurance,Maintenance Grounds,Recreational Facilities,Taxes-Common Area,Clubhouse
Ownership Whole/Full
Read Less Info
Want to know what your home might be worth? Contact us for a FREE valuation!

Our team is ready to help you sell your home for the highest possible price ASAP
Bought with Elite Real Estate Solutions, LLC

"My job is to find and attract mastery-based agents to the office, protect the culture, and make sure everyone is happy! "
1 Chase Corporate Drive Suite 400, Birmingham, AL, 35244, United States







