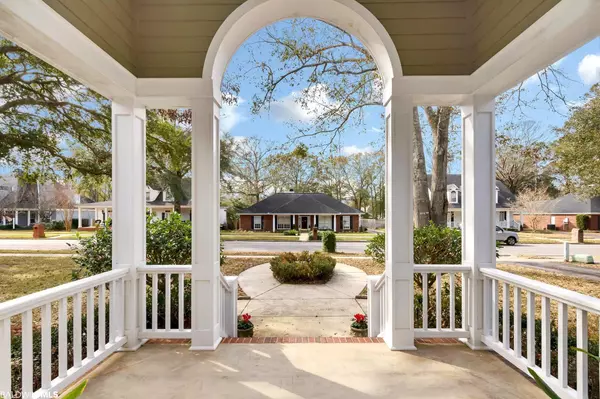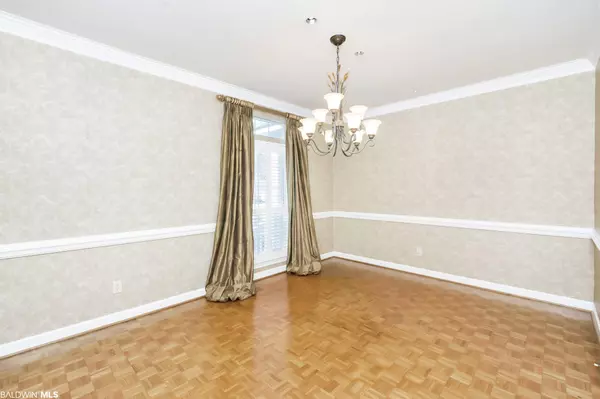$338,786
$338,786
For more information regarding the value of a property, please contact us for a free consultation.
4 Beds
3 Baths
2,673 SqFt
SOLD DATE : 03/31/2021
Key Details
Sold Price $338,786
Property Type Single Family Home
Sub Type Cottage
Listing Status Sold
Purchase Type For Sale
Square Footage 2,673 sqft
Price per Sqft $126
Subdivision Savannah Trace
MLS Listing ID 309392
Sold Date 03/31/21
Style Cottage
Bedrooms 4
Full Baths 3
Construction Status Resale
HOA Fees $14/ann
Year Built 1991
Lot Size 0.292 Acres
Lot Dimensions 82 x 155
Property Sub-Type Cottage
Property Description
Prime location. One of the best locations in West Mobile. One of a kind home on a cul-de-sac. Open floor plan with 6 sets of French doors leading out to the back porch/patio. Fabulous updated kitchen with spice racks, tray caddies, foldout pantry, 2 corner lazy Susans, warming drawer, custom mounted faucet to provide filtered water and pull-out drawers for shelving. Granite countertops and backsplash. Three bedrooms and 2 baths located on one side of the house and private bed/bath located on opposite side of the house with its own French door entrance from private porch. Could be a mother-in-law suite. Large foyer with high ceilings. Dining room, living room, and master all have high tray ceilings. Custom molding throughout. Den has fireplace and custom built-in cabinets. Master has grand scale marble shower as well as garden tub. Two large vanities in the master, one with filtered water. Pretty patio with pavers and yard has irrigation system and a real well. LISTING BROKER MAKES NO REPRESENTATION TO SQUARE FOOTAGE ACCURACY. BUYER TO VERIFY.
Location
State AL
County Mobile
Area Other Area
Zoning Single Family Residence
Interior
Interior Features Breakfast Bar, Family Room, Entrance Foyer, Living Room, Ceiling Fan(s), High Ceilings, Internet, Split Bedroom Plan
Heating Electric, Central
Cooling Ceiling Fan(s)
Flooring Carpet, Split Brick, Tile, Wood
Fireplaces Number 1
Fireplaces Type Den, Gas
Fireplace Yes
Appliance Dishwasher, Disposal, Microwave, Electric Range, Refrigerator w/Ice Maker
Laundry Main Level, Inside
Exterior
Exterior Feature Irrigation Sprinkler, Termite Contract
Parking Features Attached, Double Garage
Fence Fenced
Community Features Fencing, Internet
Utilities Available Natural Gas Connected, Cable Connected
Waterfront Description No Waterfront
View Y/N No
View None/Not Applicable
Roof Type Composition
Attached Garage true
Garage Yes
Building
Lot Description Less than 1 acre, Cul-De-Sac, Subdivision
Story 1
Foundation Slab
Water Well
Architectural Style Cottage
New Construction No
Construction Status Resale
Schools
Elementary Schools Not Baldwin County
High Schools Not Baldwin County
Others
Pets Allowed More Than 2 Pets Allowed
HOA Fee Include Association Management
Ownership Whole/Full
Read Less Info
Want to know what your home might be worth? Contact us for a FREE valuation!

Our team is ready to help you sell your home for the highest possible price ASAP
Bought with Better Homes and Gardens Mobil
"My job is to find and attract mastery-based agents to the office, protect the culture, and make sure everyone is happy! "
1 Chase Corporate Drive Suite 400, Birmingham, AL, 35244, United States







