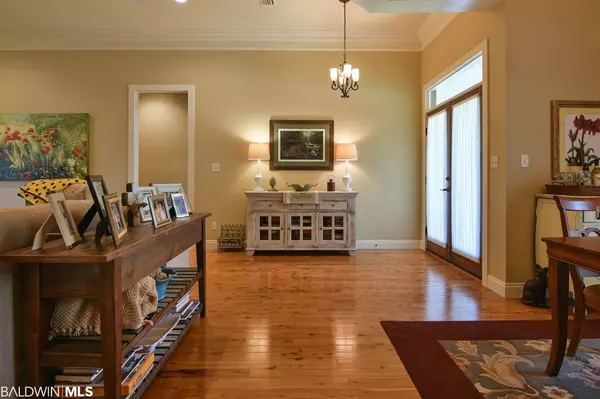$365,000
$365,000
For more information regarding the value of a property, please contact us for a free consultation.
3 Beds
3 Baths
2,483 SqFt
SOLD DATE : 10/05/2020
Key Details
Sold Price $365,000
Property Type Single Family Home
Sub Type Craftsman
Listing Status Sold
Purchase Type For Sale
Square Footage 2,483 sqft
Price per Sqft $146
Subdivision Quail Creek Estates
MLS Listing ID 297226
Sold Date 10/05/20
Style Craftsman
Bedrooms 3
Full Baths 2
Half Baths 1
Construction Status Resale
Year Built 2005
Annual Tax Amount $1,149
Lot Size 0.430 Acres
Lot Dimensions 83 x 200 IRR
Property Description
Beatiful and well maintained custom craftsman home in Fairhope's Quail Creek Estates. 3 bedrooms and 2.5 baths on a large and private corner lot. This is a beautiful house with open floor plan and great touches throughout. Master Suite features a sitting area, two walk-in closets, dual vanities, oversized custom tile shower, and large garden tub. Spacious kitchen with granite counters, breakfast area, bar seating, custom cabinets and built-in pantry. Beautiful hardwood flooring in entrance, family room, and dining room. Great front porch with swing, and a back porch with extended patio overlooking private back yard with trees and landscaping. Clean garage with work area. Utility room includes sink and cabinets. Features newer 16 SEER HVAC, crown molding througout, Jack & Jill bath for guest bedrooms, dual hot water heaters with shut off valves when not needed, leaf-less gutters. See Virtual Tour to fully appreciate this amazing property.
Location
State AL
County Baldwin
Area Fairhope 8
Zoning Single Family Residence
Interior
Interior Features Breakfast Bar, Entrance Foyer, Ceiling Fan(s), En-Suite, High Ceilings, Internet, Split Bedroom Plan
Heating Heat Pump
Cooling Ceiling Fan(s), ENERGY STAR Qualified Equipment, HVAC (SEER 16+)
Flooring Carpet, Tile, Wood
Fireplaces Number 1
Fireplaces Type Living Room, Wood Burning, Gas
Fireplace Yes
Appliance Dishwasher, Disposal, Microwave, Electric Range, Cooktop, Electric Water Heater
Laundry Main Level, Inside
Exterior
Garage Attached, Double Garage, Side Entrance, Automatic Garage Door
Garage Spaces 2.0
Fence Fenced
Pool Community
Community Features Clubhouse, Pool - Outdoor, Golf
Utilities Available Cable Available, Natural Gas Connected, Underground Utilities, Fairhope Utilities, Cable Connected
Waterfront No
Waterfront Description No Waterfront
View Y/N Yes
View None/Not Applicable, Southern View
Roof Type Composition,Ridge Vent
Garage Yes
Building
Lot Description Less than 1 acre, Corner Lot, Irregular Lot, Few Trees, Subdivision
Story 1
Foundation Slab
Sewer Public Sewer
Water Public
Architectural Style Craftsman
New Construction No
Construction Status Resale
Schools
Elementary Schools J. Larry Newton
Middle Schools Fairhope Middle
High Schools Fairhope High
Others
Pets Allowed More Than 2 Pets Allowed
Ownership Whole/Full
Read Less Info
Want to know what your home might be worth? Contact us for a FREE valuation!

Our team is ready to help you sell your home for the highest possible price ASAP
Bought with Keller Williams AGC Realty - Orange Beach

"My job is to find and attract mastery-based agents to the office, protect the culture, and make sure everyone is happy! "
1 Chase Corporate Drive Suite 400, Birmingham, AL, 35244, United States







