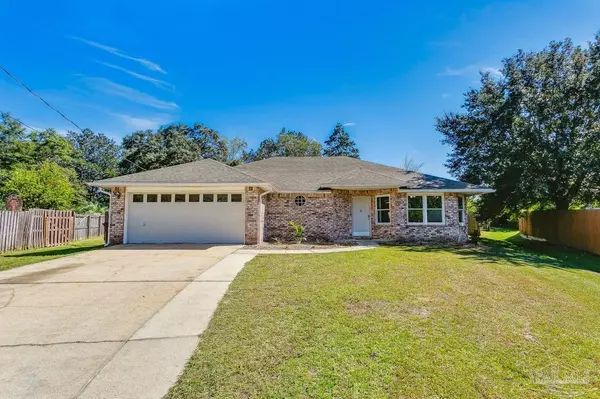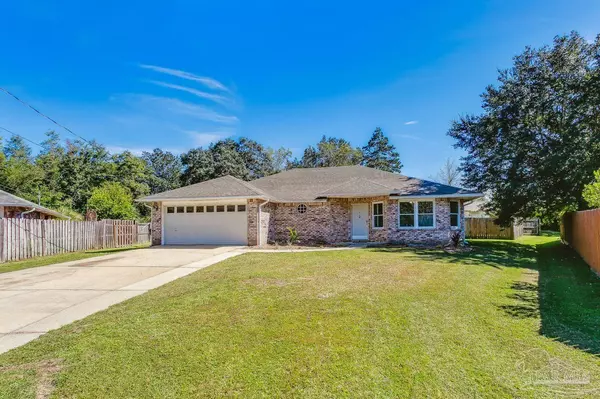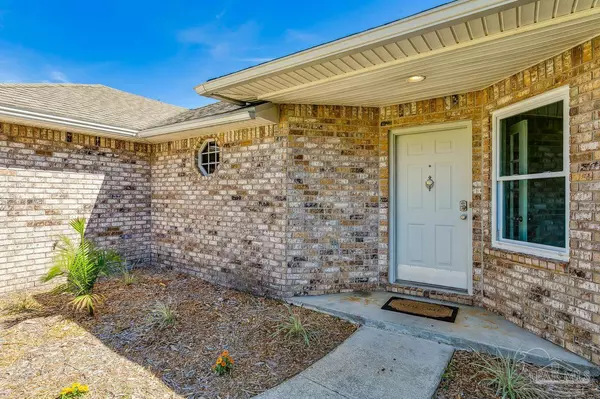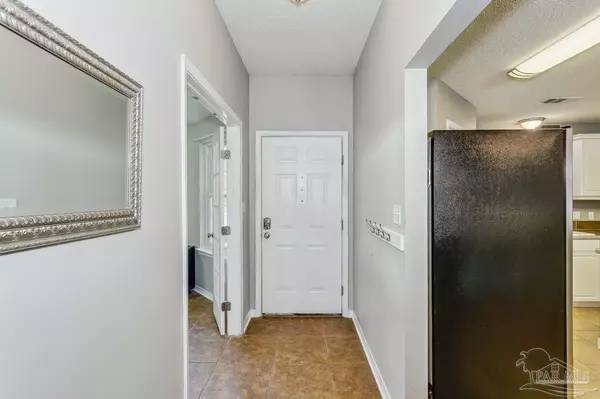Bought with Vicki Hodges • Levin Rinke Realty
$280,000
$290,000
3.4%For more information regarding the value of a property, please contact us for a free consultation.
3 Beds
2 Baths
1,688 SqFt
SOLD DATE : 12/20/2022
Key Details
Sold Price $280,000
Property Type Single Family Home
Sub Type Single Family Residence
Listing Status Sold
Purchase Type For Sale
Square Footage 1,688 sqft
Price per Sqft $165
Subdivision Autumn Run
MLS Listing ID 617399
Sold Date 12/20/22
Style Contemporary
Bedrooms 3
Full Baths 2
HOA Y/N No
Originating Board Pensacola MLS
Year Built 1995
Lot Size 0.320 Acres
Acres 0.32
Property Description
Tucked away at the end of a quiet cul-de-sac street in Pace, this desirable home is affordable & move in ready. The functional floor plan has an inviting foyer with soaring ceilings, coat closet and flows perfectly into the living space. Architectural columns and ledges seamlessly incorporate spaces while maintaining the open appeal.Tile flooring for low maintenance & vaulted ceilings in the living area are tasteful and appealing. The eat-in kitchen has an island with electricity, lots of cabinets & tile countertops, French door side-by-side stainless refrigerator & corner pantry. A custom breakfast bar is perfectly positioned at the heart of this home. A more formal dining room with a bay window view of the front yard can accommodate meals & holiday gatherings. The master suite features dual vanities, two walk-in closets, & garden tub/shower combo with dual heads for the perfect shower. Two additional bedrooms are split for privacy and share a full bathroom with tub/shower combo. There is an 8 ft x 20 ft storage area in the partially converted garage with built in shelving. Conversely, a 12 ft x 20 ft “Flex Room” has carpet, pull down attic access & is heated and cooled. The large backyard has a covered back porch & above ground pool installed in 2021. The mostly privacy fenced back yard has a yard building for storage that conveys as-is. There are 6” seamless gutters around the home & extra concrete for parking. The roof was replaced in 2016, water heater & heating & air conditioning replaced in 2018, windows replaced in 2011. This small, relaxed neighborhood with no HOA is a great place to reside & this is the right home. Call today!
Location
State FL
County Santa Rosa
Zoning County,Res Single
Rooms
Other Rooms Yard Building
Dining Room Breakfast Bar, Eat-in Kitchen, Formal Dining Room
Kitchen Updated, Kitchen Island, Pantry, Tile Counters
Interior
Interior Features High Speed Internet, Plant Ledges, Vaulted Ceiling(s)
Heating Heat Pump, Central
Cooling Central Air, Ceiling Fan(s)
Flooring Tile, Carpet
Appliance Electric Water Heater, Dishwasher, Disposal, Oven/Cooktop, Refrigerator
Exterior
Exterior Feature Rain Gutters
Parking Features Driveway, Front Entrance, Garage Door Opener, Converted Garage
Pool Above Ground
View Y/N No
Roof Type Shingle
Garage No
Building
Lot Description Cul-De-Sac
Faces Hwy 90 to Woodbine Rd., veer left on Quintette Rd. at 5 Points intersection, take first left on Pigeon Forge Dr., right on Dove Dr., right on Wood Duck Dr., home at end of street in the cul-de-sac
Story 1
Water Comm Water
Structure Type Frame
New Construction No
Others
Tax ID 312N29008700A000410
Security Features Smoke Detector(s)
Read Less Info
Want to know what your home might be worth? Contact us for a FREE valuation!

Our team is ready to help you sell your home for the highest possible price ASAP
"My job is to find and attract mastery-based agents to the office, protect the culture, and make sure everyone is happy! "
1 Chase Corporate Drive Suite 400, Birmingham, AL, 35244, United States







