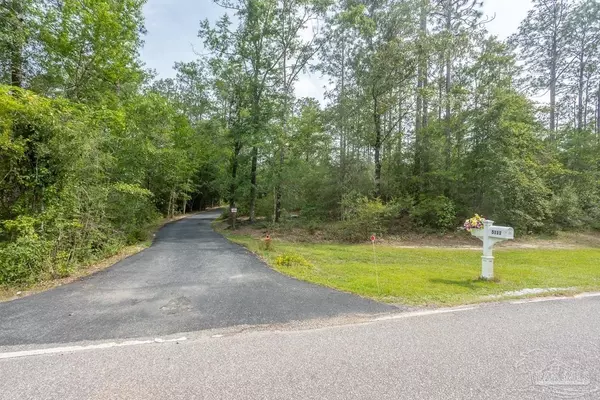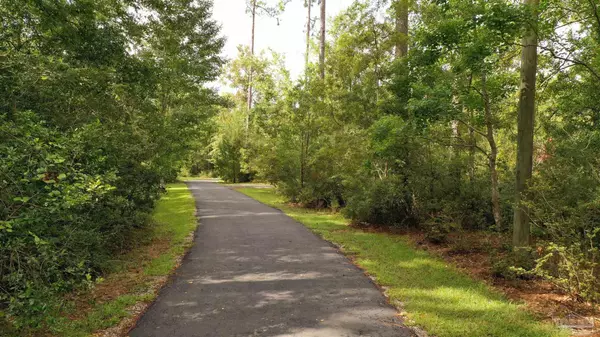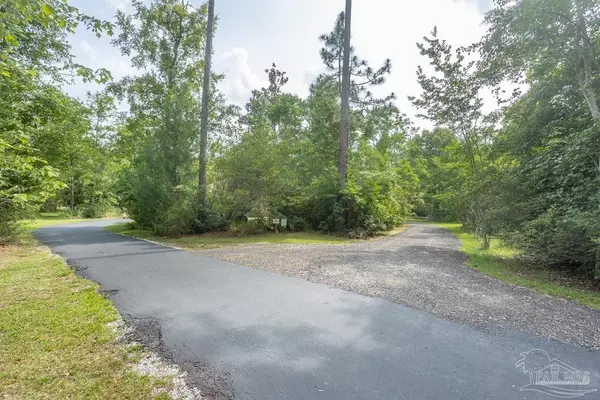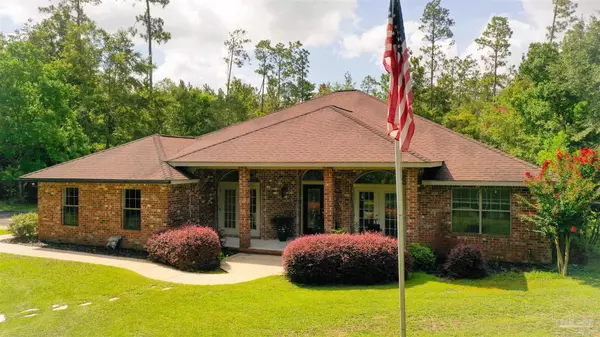Bought with Bethany Zaal • ERA AMERICAN REALTY OF NW FLORIDA
$630,000
$699,500
9.9%For more information regarding the value of a property, please contact us for a free consultation.
4 Beds
3 Baths
3,136 SqFt
SOLD DATE : 10/07/2022
Key Details
Sold Price $630,000
Property Type Single Family Home
Sub Type Single Family Residence
Listing Status Sold
Purchase Type For Sale
Square Footage 3,136 sqft
Price per Sqft $200
MLS Listing ID 613081
Sold Date 10/07/22
Style Traditional
Bedrooms 4
Full Baths 3
HOA Y/N No
Originating Board Pensacola MLS
Year Built 2004
Lot Size 9.800 Acres
Acres 9.8
Lot Dimensions 332x1292x332x1290
Property Sub-Type Single Family Residence
Property Description
Molino, FL - NEW PRICE! Pilgrim Trail - Experience peaceful living at this quiet, southern estate. This 9.8-acre private wooded property is the perfect place to escape it all. Take in the scenery from the 500' shaded driveway made from recycled asphalt which leads you to this gorgeous 3136 sqft custom-built home with 4 beds, 3 baths. The open floor plan welcomes the outside in. Seamless indoor-outdoor living is possible with 2 sets of double French doors opening to the front porch, great entertaining area with four sets of triple French doors across the back of the home that open to an 1800 sqft lanai enclosing your in-ground swimming pool with a relaxing rock waterfall. The interior was designed to create comfortable yet elegant spaces that show off all its amenities: an electric fireplace in the living room, quality finishes, tranquil views, an abundance of natural light - just to name a few! The pristine gourmet kitchen is complete with an island, quartz countertops, stainless steel appliances, a gas cooktop, wall oven, and a large walk-in pantry. The Florida room provides additional living/entertaining space with pool access. Enjoy relaxing evenings in the spacious master suite, complete with tray ceilings. The master bath focuses on relaxation with a 40-gallon jetted tub and a separate shower, and double closets. Tankless hot water heater as a Bonus. Work from home in the large office or use as an extra space for guests that offers exterior access. An 800 sqft, 2-story, insulated cabin/cottage is partially completed but would be perfect to use as a guesthouse or additional income. The well-kept property grounds also include a storage building and an impressive workshop perfect for hobbies or storing yard equipment. Privacy and security consist of deer fencing adjoining the home, a closed circuit surveillance system, and an oversized two-car garage. Relaxation is inevitable in this peaceful wooded setting with everything you need. Call now!
Location
State FL
County Escambia
Zoning Agricultural,County,Deed Restrictions,Horses Allowed,Res Single,Unrestricted
Rooms
Other Rooms Workshop/Storage, Yard Building
Dining Room Breakfast Bar, Breakfast Room/Nook, Formal Dining Room
Kitchen Not Updated, Kitchen Island, Pantry
Interior
Interior Features Storage, Ceiling Fan(s), Chair Rail, High Ceilings, Recessed Lighting, Vaulted Ceiling(s), Office/Study
Heating Heat Pump
Cooling Heat Pump, Ceiling Fan(s)
Flooring Tile, Vinyl, Carpet, Laminate
Fireplaces Type Electric
Fireplace true
Appliance Tankless Water Heater/Gas, Dryer, Washer, Built In Microwave, Dishwasher, Disposal, Gas Stove/Oven, Refrigerator, Self Cleaning Oven, Oven
Exterior
Exterior Feature Fire Pit, Rain Gutters
Parking Features 2 Car Garage, Front Entrance, Garage Door Opener
Garage Spaces 2.0
Fence Back Yard, Other, Partial
Pool In Ground, Screen Enclosure, Vinyl
Waterfront Description None, No Water Features
View Y/N No
Roof Type Composition
Total Parking Spaces 2
Garage Yes
Building
Lot Description Interior Lot
Faces From Atmore, AL: Go south on S Main St/AL-21 (Crossing into Florida). S Main St/AL-21 becomes Highway 97/FL-97. Then 16.69 miles Turn right onto Pilgrim Trl. Then 0.78 miles Take the 1st right to stay on Pilgrim Trl. Then 0.21 miles 5111 Pilgrim Trl is on the left.
Story 1
Water Private, Public
Structure Type Brick Veneer, Vinyl Siding, Brick, Frame
New Construction Yes
Others
HOA Fee Include None
Tax ID 143N322100000000
Security Features Smoke Detector(s)
Read Less Info
Want to know what your home might be worth? Contact us for a FREE valuation!

Our team is ready to help you sell your home for the highest possible price ASAP
"My job is to find and attract mastery-based agents to the office, protect the culture, and make sure everyone is happy! "
1 Chase Corporate Drive Suite 400, Birmingham, AL, 35244, United States







