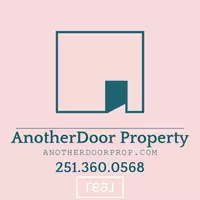Bought with Outside Area Selling Agent • OUTSIDE AREA SELLING OFFICE
$415,000
$439,900
5.7%For more information regarding the value of a property, please contact us for a free consultation.
3 Beds
2.5 Baths
2,740 SqFt
SOLD DATE : 09/23/2022
Key Details
Sold Price $415,000
Property Type Single Family Home
Sub Type Single Family Residence
Listing Status Sold
Purchase Type For Sale
Square Footage 2,740 sqft
Price per Sqft $151
Subdivision Arrowhead Lake Estates
MLS Listing ID 610552
Sold Date 09/23/22
Style Victorian
Bedrooms 3
Full Baths 2
Half Baths 1
HOA Fees $8/ann
HOA Y/N Yes
Year Built 1984
Lot Size 0.856 Acres
Acres 0.8557
Property Sub-Type Single Family Residence
Source Pensacola MLS
Property Description
ARROWHEAD LAKE ESTATES BEAUTY! CUL DE SAC LOCATION ~ PRIVATE LOT ~ Don't miss this well cared for home that is waiting for the new owners. Gorgeous curb appeal - covered front porch w/ tile foyer leads to the spacious family room. Family room has gas fireplace, coat closet, storage under stairs, bay window, wet bar (hookups below, previously had sink) w/ quartz countertop and french door to screened porch w/ inset blinds. Formal DINING ROOM to the right of the foyer has crown molding, bay window and chair rail. Updated kitchen is the heart of this home and has beautiful quartz countertops, electric cooktop, hood, refrigerator, island, pantry and eat in area w/ chair rail. Laundry is off the kitchen and the washer/dryer convey with the home. Half bath off the kitchen is perfect for guests (mirror in half bath does not convey). Very large Master Bedroom is upstairs w/ wood burning fireplace, fan/light and walk in closet. Master Bathroom has double vanities and linen closet. Bedroom 2 & 3 share a hall bathroom w/ tile floors, single vanity and tub/shower combo that has tile surround. BONUS ROOM over garage has laminate flooring and is perfect for a play room, movie room, crafting room, office or hang out space. OTHER AMENITIES include: CEDAR SIDING, oversized garage w/ built in cabinetry, SPRINKLER SYSTEM w/ pump that pulls from lake, STOCKED LAKE w/ brim & bass, 2 WATER HEATERS (1996/2013), 2 HVACs, TERMITE BOND w/ Tombstone, SCREENED PORCH off family room (porch swing does not convey), FENCED area for pets if needed, HOA/neighborhood access to stocked lake w/ dock (to the northwest of this property, common area for access located between 3256 and 3260 Elcano - see photos) and more! Hurry to get your appointment to see this beautiful home and submit your offer soon!
Location
State FL
County Escambia
Zoning Res Single
Rooms
Dining Room Breakfast Room/Nook, Formal Dining Room
Kitchen Updated, Pantry
Interior
Interior Features Baseboards, Ceiling Fan(s), Chair Rail, Crown Molding, Wet Bar, Bonus Room
Heating Multi Units, Central
Cooling Multi Units, Central Air
Flooring Hardwood, Tile, Carpet
Fireplaces Type Two or More, Master Bedroom
Fireplace true
Appliance Water Heater, Electric Water Heater, Dryer, Washer, Dishwasher, Oven/Cooktop, Refrigerator
Exterior
Exterior Feature Irrigation Well, Sprinkler
Parking Features 2 Car Garage, Oversized, Side Entrance
Garage Spaces 2.0
Fence Back Yard, Chain Link
Pool None
Waterfront Description None, No Water Features
View Y/N No
Roof Type Shingle
Total Parking Spaces 2
Garage Yes
Building
Lot Description Central Access, Cul-De-Sac
Faces From intersection of Nine Mile Road and Chemstrand Road, head north on Chemstrand Road. Turn right on Mayoki Trail. Turn right on Elcano Lane and follow around to the culdesac. Home is in the culdesac - #3260
Story 2
Water Public
Structure Type Hardboard Siding, Frame
New Construction No
Others
HOA Fee Include Association, Management
Tax ID 151N305000090003
Read Less Info
Want to know what your home might be worth? Contact us for a FREE valuation!

Our team is ready to help you sell your home for the highest possible price ASAP
"My job is to find and attract mastery-based agents to the office, protect the culture, and make sure everyone is happy! "
1 Chase Corporate Drive Suite 400, Birmingham, AL, 35244, United States







