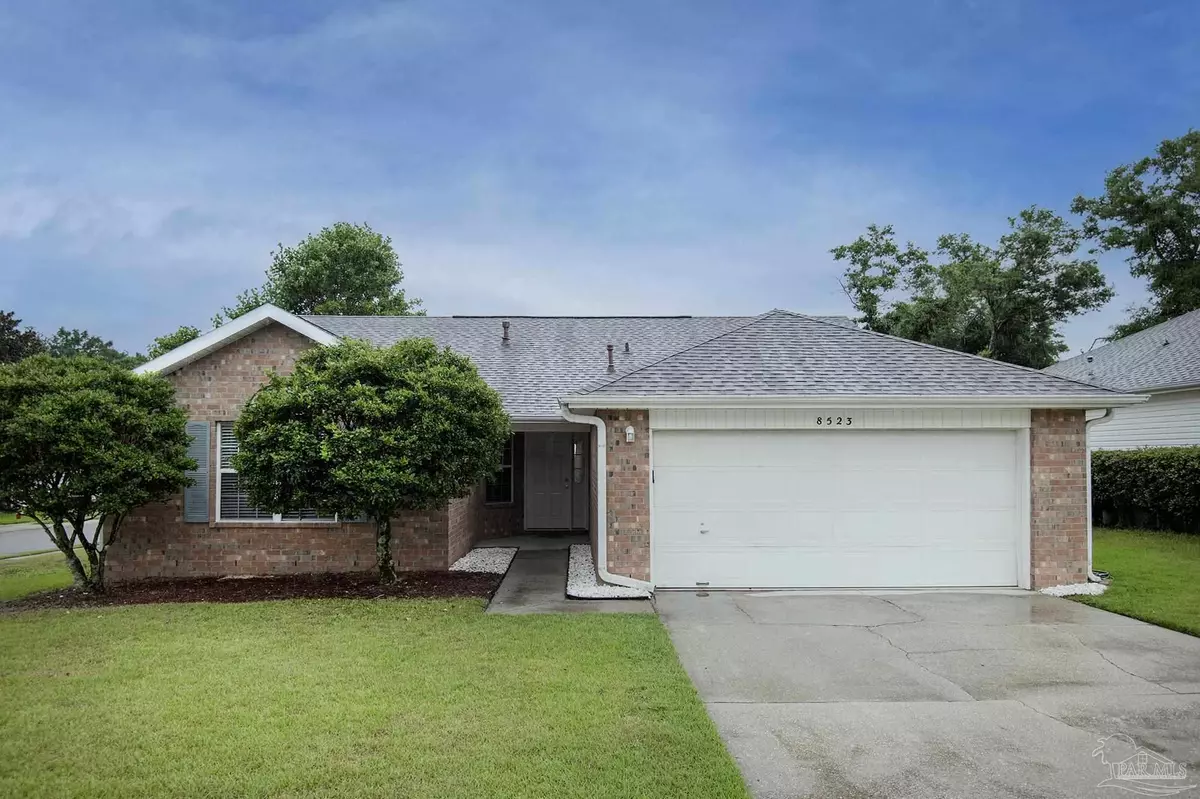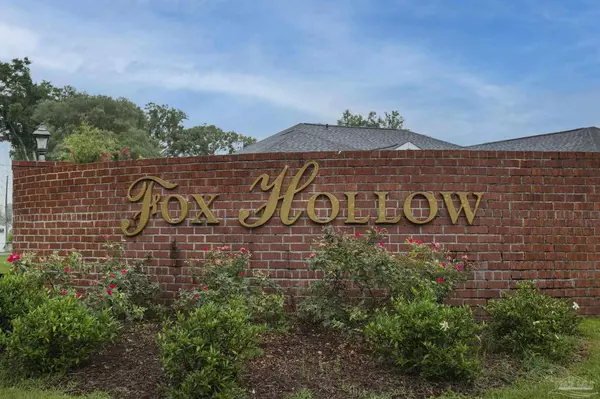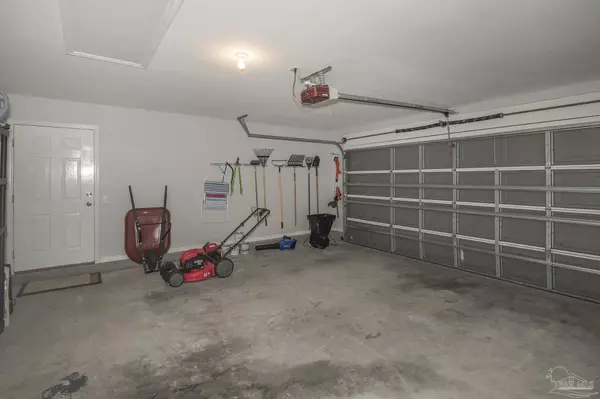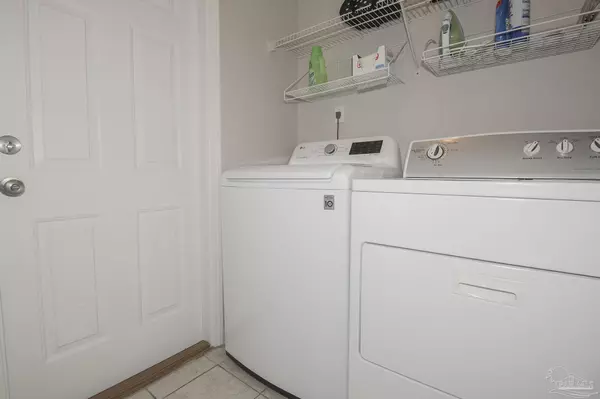Bought with Sandra Stewart • Coldwell Banker Realty
$276,500
$270,000
2.4%For more information regarding the value of a property, please contact us for a free consultation.
3 Beds
2 Baths
1,581 SqFt
SOLD DATE : 08/18/2022
Key Details
Sold Price $276,500
Property Type Single Family Home
Sub Type Single Family Residence
Listing Status Sold
Purchase Type For Sale
Square Footage 1,581 sqft
Price per Sqft $174
Subdivision Fox Hollow
MLS Listing ID 612064
Sold Date 08/18/22
Style Contemporary
Bedrooms 3
Full Baths 2
HOA Fees $17/ann
HOA Y/N Yes
Originating Board Pensacola MLS
Year Built 1998
Lot Size 7,840 Sqft
Acres 0.18
Property Sub-Type Single Family Residence
Property Description
If you are looking for a move in ready home, stop what you are doing and give me a call. This beautiful 3 bedroom 2 bath home has so much to offer. Walk in the front door and notice the large great room with corner fireplace. Vinyl plank flooring throughout, except for kitchen and one bathroom. Formal dining area as well as a nice sided eat in kitchen. New roof and fence thanks to Hurricane Sally. Nicely landscaped corner lot with privacy fenced back yard. Cover patio to enjoy outdoor time. Call today for appointment to see this great property.
Location
State FL
County Escambia
Zoning County,Res Single
Rooms
Dining Room Eat-in Kitchen, Formal Dining Room
Kitchen Updated, Pantry, Solid Surface Countertops
Interior
Interior Features Ceiling Fan(s), High Ceilings
Heating Natural Gas
Cooling Central Air, Ceiling Fan(s)
Flooring Tile
Fireplaces Type Gas
Fireplace true
Appliance Gas Water Heater, Built In Microwave, Dishwasher, Disposal, Electric Cooktop, Self Cleaning Oven
Exterior
Parking Features 2 Car Garage, Front Entrance, Garage Door Opener
Garage Spaces 2.0
Fence Back Yard, Privacy
Pool None
Utilities Available Cable Available
Waterfront Description None, No Water Features
View Y/N No
Roof Type Shingle
Total Parking Spaces 2
Garage Yes
Building
Lot Description Corner Lot
Faces Nine Mile Rd. to Jernigan. Left into Fox Hollow. Follow around to Indian Oaks Pl. On corner left
Story 1
Water Public
Structure Type Brick Veneer, Frame
New Construction No
Others
HOA Fee Include Association
Tax ID 131S301220033001
Security Features Smoke Detector(s)
Read Less Info
Want to know what your home might be worth? Contact us for a FREE valuation!

Our team is ready to help you sell your home for the highest possible price ASAP
"My job is to find and attract mastery-based agents to the office, protect the culture, and make sure everyone is happy! "
1 Chase Corporate Drive Suite 400, Birmingham, AL, 35244, United States







