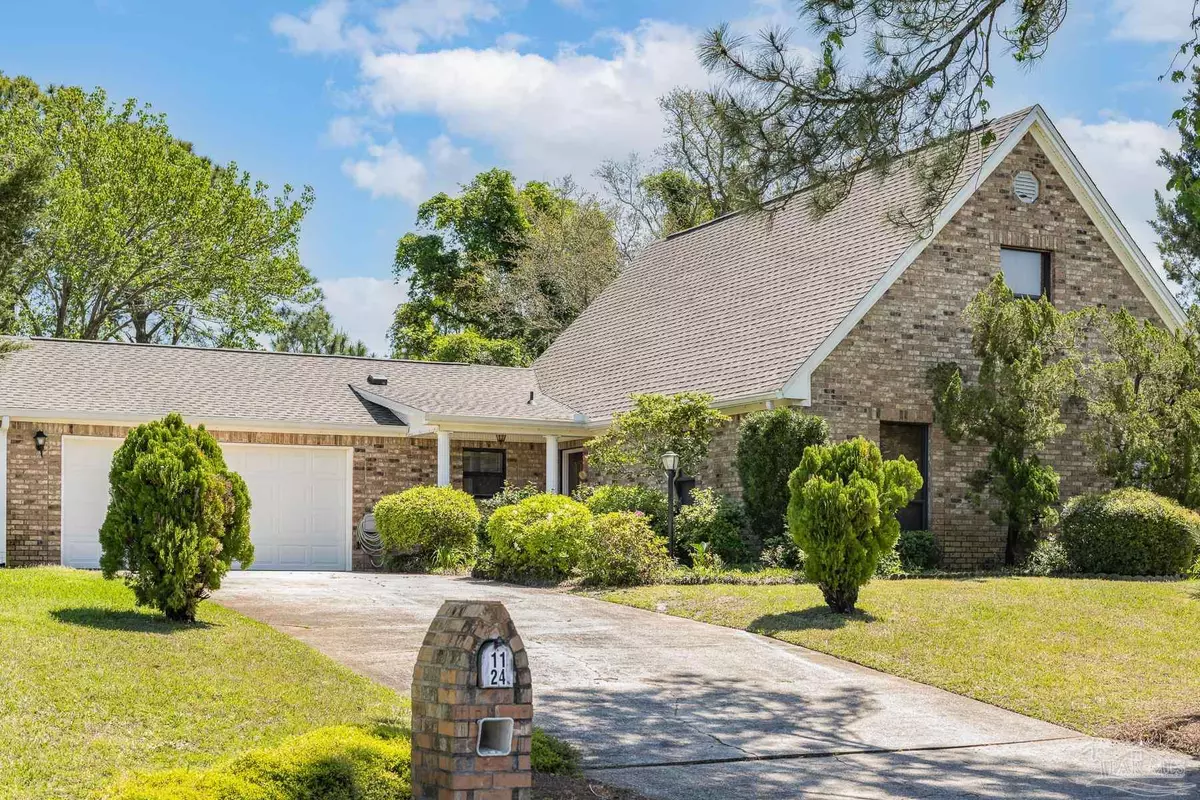Bought with Morgan Burkett • Levin Rinke Realty
$440,000
$440,000
For more information regarding the value of a property, please contact us for a free consultation.
4 Beds
2 Baths
2,330 SqFt
SOLD DATE : 05/25/2022
Key Details
Sold Price $440,000
Property Type Single Family Home
Sub Type Single Family Residence
Listing Status Sold
Purchase Type For Sale
Square Footage 2,330 sqft
Price per Sqft $188
Subdivision Santa Rosa Shores
MLS Listing ID 605679
Sold Date 05/25/22
Style Contemporary
Bedrooms 4
Full Baths 2
HOA Y/N No
Originating Board Pensacola MLS
Year Built 1977
Lot Size 0.280 Acres
Acres 0.28
Property Sub-Type Single Family Residence
Property Description
Location, High and dry, great price, & great bones; this one has it all!!! Never flooded in Sally or IVAN! Exterior features include: second driveway with plug for RV, shed, New Roof, new sprinkler pump, 2 backyard patios, mature landscaping, room for a pool, natural surroundings with a pond out back. This home backs up to the old #17 tee box of the Tiger Point West Coarse that is maintained by the City of GB. You get the benefit of the beautiful view (including water view) without having to maintain it. This is a unique combo of high and dry with a clear view of the intercoastal waterway, aka The Sound, out back. The shed is perfectly placed for your golf cart saving the oversized 2-car garage for storage or cars. You will not lack for storage in this home. You will be impressed with the 4 spacious closets upstairs. As you enter the front door you can go left to the kitchen/family room/breakfast nook/ sun room, you can go straight to the dinning room/living room, or you can hang a right and go upstairs or go to the spacious Laundry room (that has a door leading to the side the second driveway). There is a pair of downstairs bedrooms, and an updated (2020) downstairs bathroom. Tile and w/w carpet was installed in 2020 in the downstairs. As you go upstairs you will see a tasteful glass French door at the top of the stairs that helps keep the upstairs at it's own temperature. Upstairs is the primary bedroom with the most closet space you've probably ever seen that leads to the en suite bath that has a door to the upstairs hall as well. The second upstairs bedroom makes a great office space, with a lovely balcony that is divinely tranquil, and 3 closets (2 of which are huge!) 3 A/C units all within 5 years old. 2018 hot water heater. You don't want to miss your chance at this one that has all the intangibles and is priced to allow you to make it your own!!!
Location
State FL
County Santa Rosa
Zoning Res Single
Rooms
Other Rooms Yard Building
Dining Room Breakfast Bar, Breakfast Room/Nook, Formal Dining Room, Living/Dining Combo
Kitchen Not Updated, Laminate Counters, Solid Surface Countertops
Interior
Interior Features Storage, Baseboards, Ceiling Fan(s), High Speed Internet, Walk-In Closet(s), Bonus Room, Sun Room
Heating Multi Units, Central
Cooling Multi Units, Central Air, Ceiling Fan(s), ENERGY STAR Qualified Equipment
Flooring Tile, Carpet
Appliance Electric Water Heater, Dryer, Washer, Dishwasher, Disposal, Electric Cooktop, Freezer, Refrigerator, Self Cleaning Oven, ENERGY STAR Qualified Water Heater
Exterior
Exterior Feature Balcony, Irrigation Well, Lawn Pump, Sprinkler, Rain Gutters
Parking Features Boat, Front Entrance, Golf Cart Garage, Oversized, RV Access/Parking, Garage Door Opener
Pool None
Community Features Golf, Playground
Utilities Available Cable Available, Underground Utilities
Waterfront Description Creek/Stream, Natural
View Y/N Yes
View Creek/Stream, Pond, Sound
Roof Type Shingle, Gable, Hip
Garage Yes
Building
Lot Description Interior Lot
Faces From Hwy 98 turn South onto Country Club Rd next to Sonic. Turn West on Santa Rosa Dr. Turn South on Bayview Ln. Turn East on Hillside Ave. Take Hillside to the end and turn South on Laguna Ln. 1124 will be on the East side of the road, 9th house down.
Story 2
Water Public
Structure Type Brick Veneer, Vinyl Siding, Brick, Frame
New Construction No
Others
Tax ID 322S28490000A000340
Security Features Smoke Detector(s)
Pets Allowed Yes
Read Less Info
Want to know what your home might be worth? Contact us for a FREE valuation!

Our team is ready to help you sell your home for the highest possible price ASAP
"My job is to find and attract mastery-based agents to the office, protect the culture, and make sure everyone is happy! "
1 Chase Corporate Drive Suite 400, Birmingham, AL, 35244, United States







