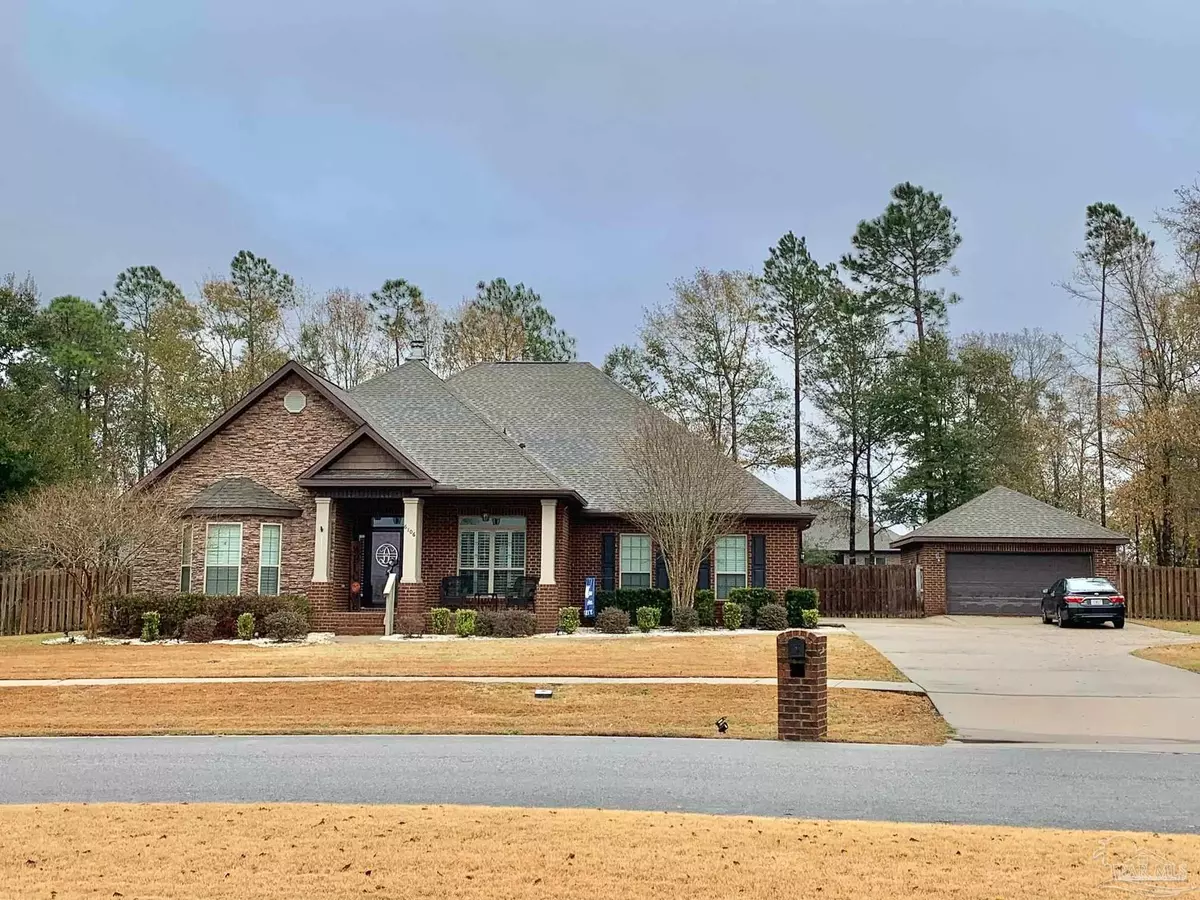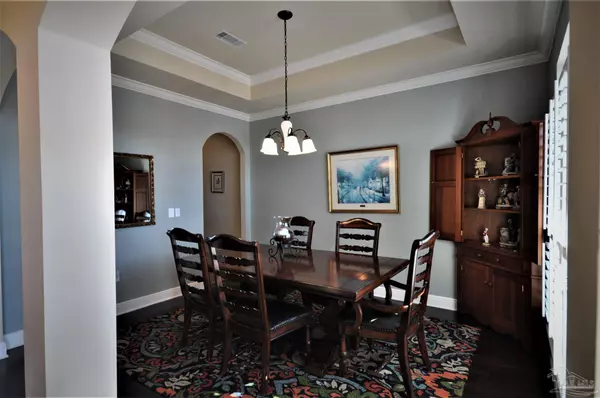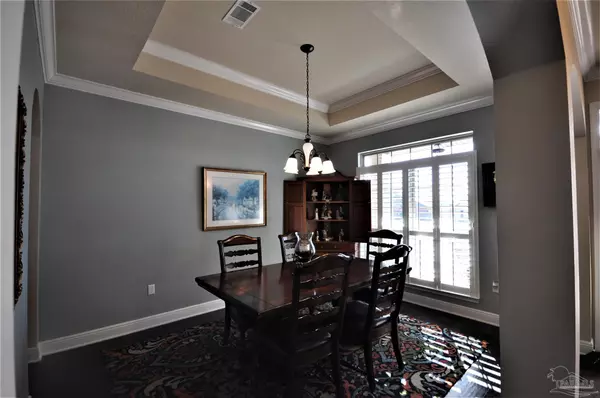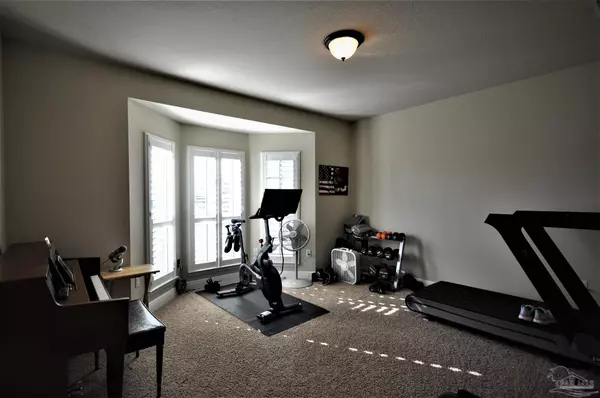Bought with Vicki Hodges • Levin Rinke Realty
$620,000
$630,000
1.6%For more information regarding the value of a property, please contact us for a free consultation.
5 Beds
3 Baths
3,059 SqFt
SOLD DATE : 04/07/2022
Key Details
Sold Price $620,000
Property Type Single Family Home
Sub Type Single Family Residence
Listing Status Sold
Purchase Type For Sale
Square Footage 3,059 sqft
Price per Sqft $202
Subdivision Ashley Plantation
MLS Listing ID 603149
Sold Date 04/07/22
Style Contemporary
Bedrooms 5
Full Baths 3
HOA Fees $46/ann
HOA Y/N Yes
Originating Board Pensacola MLS
Year Built 2013
Property Description
Welcome to this beautiful home nestled in the desirable subdivision of Ashley Plantation in Pace. This Mackenzie floor plan is 3059sq ft. with 5 bedrooms and 3 bathrooms sitting on 0.77 acres. It offers incredible curb appeal that has been fenced-in and landscaped.As you enter the home in the beautiful foyer you will see the dark rich hardwood flooring. It has a bonus room that is versatile for a office, work out room or a great gaming room for the kids.The main living area offers tall 10 foot trey ceilings, corner fireplace and open floor plan to enjoy your family and friends while in the kitchen.The kitchen has a abundance of cabinets and counter space with granite countertops,custom backsplash stainless-steel appliances,breakfast nook, and nice large walk-in pantry and a large laundry room. Impressive master suite includes large master bedroom with a beautiful master bath with an oversized walk-in tile shower, and large separate tub for relaxation and unwinding after a long day! Off the master bathroom is a large master closet with plenty of space for his and her clothes. Four additional bedrooms offer ample space for company and the family. The back yard is welcoming with a beautiful salt water pool, hot tub, and screened in lania with the back yard completely fenced-in for privacy. It is the perfect spot for entertaining all your family and friends.Perfect detached garage for the wood shop,extra parking and storage for all those toys we all love to have. Other upgrades include a ring doorbell, sprinkler system in both front and back yards, gutters, An oversized 2 car garage attached as well as an over extended driveway providing plenty of parking!
Location
State FL
County Santa Rosa
Zoning Res Single
Rooms
Dining Room Breakfast Bar, Formal Dining Room, Kitchen/Dining Combo
Kitchen Not Updated, Granite Counters, Kitchen Island, Pantry
Interior
Interior Features Ceiling Fan(s), Crown Molding, High Ceilings, Recessed Lighting, Tray Ceiling(s), Walk-In Closet(s), Bonus Room, Game Room, Gym/Workout Room, Media Room, Office/Study
Heating Central, Fireplace(s)
Cooling Central Air, Ceiling Fan(s)
Flooring Hardwood, Tile, Carpet
Fireplace true
Appliance Electric Water Heater, Built In Microwave, Dishwasher, Electric Cooktop, Refrigerator, Self Cleaning Oven
Exterior
Exterior Feature Satellite Dish, Sprinkler, Rain Gutters
Parking Features 2 Car Garage, 4 or More Car Garage, Detached, Side Entrance, Garage Door Opener
Fence Back Yard, Privacy
Pool In Ground, Salt Water, Screen Enclosure, Vinyl
Community Features Pavilion/Gazebo, Playground, Sidewalks
Utilities Available Underground Utilities
View Y/N No
Roof Type Shingle, Gable
Total Parking Spaces 6
Garage Yes
Building
Lot Description Central Access
Faces Go east on Hwy 90 to Woodbine Rd. Turn left and go north on Woodbine to 5-points intersection. Turn left on Quintette Rd. go about 3 miles to Ashley Plantation. Turn right on Tulip Hill Rd and Left on Buttonbrook Dr. Home is in the curve on the left.
Story 1
Water Public
Structure Type Brick Veneer, Stone, Brick, Concrete, Frame
New Construction No
Others
HOA Fee Include Association, Management
Tax ID 232N30007700G000130
Security Features Smoke Detector(s)
Pets Allowed Yes
Read Less Info
Want to know what your home might be worth? Contact us for a FREE valuation!

Our team is ready to help you sell your home for the highest possible price ASAP
"My job is to find and attract mastery-based agents to the office, protect the culture, and make sure everyone is happy! "
1 Chase Corporate Drive Suite 400, Birmingham, AL, 35244, United States







