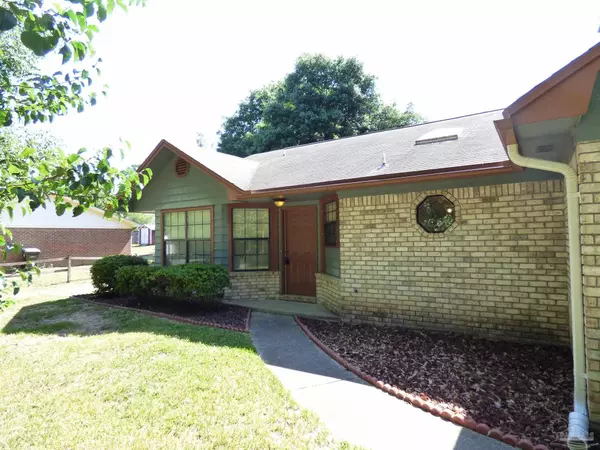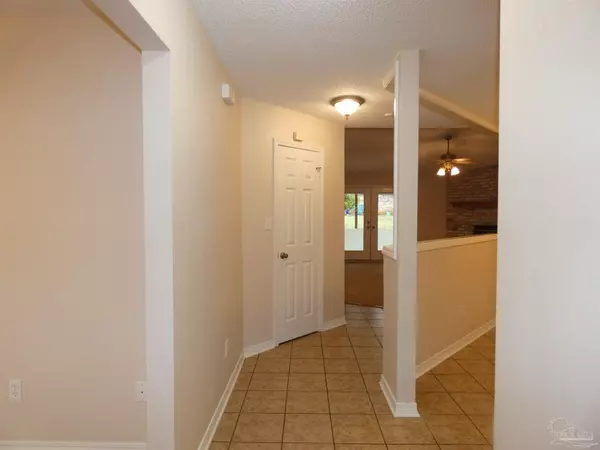Bought with Lewis Collins • KELLER WILLIAMS REALTY GULF COAST
$275,000
$275,000
For more information regarding the value of a property, please contact us for a free consultation.
3 Beds
2 Baths
1,856 SqFt
SOLD DATE : 03/14/2022
Key Details
Sold Price $275,000
Property Type Single Family Home
Sub Type Single Family Residence
Listing Status Sold
Purchase Type For Sale
Square Footage 1,856 sqft
Price per Sqft $148
Subdivision Twin Hills Estates
MLS Listing ID 592339
Sold Date 03/14/22
Style Ranch
Bedrooms 3
Full Baths 2
HOA Y/N No
Originating Board Pensacola MLS
Year Built 1992
Lot Size 0.290 Acres
Acres 0.29
Property Description
Charming 3 bedroom 2 bath home located in the heart of Pace. Upon entering the tile foyer of this gracious and charming home, you will be welcomed by a wonderful open floor plan. Tile flooring throughout the foyer, kitchen, baths, laundry room and hallways make for easy care and maintenance. A great room with a cozy fireplace and French doors lead out onto an expansive covered patio. The kitchen has been beautifully updated with custom wood cabinets, tile designer flooring, granite-look counter tops, gas stove and oven, microwave, center island and breakfast nook. Large separate dining room with laminate flooring off the foyer and kitchen are great for entertaining or for large family dinners. All bedrooms of this split bedroom floor plan are spacious which allows everyone to have their privacy. Master bedroom features windows overlooking the private back yard. Master bath offers an extra large double vanity with wood cabinets, whirlpool pool tub/shower combination, and two walk-in closets. An attached side entry 2 car garage rounds out the amenities of this special home. **Tenant Occupied - Please Do Not Approach House Without Appointment**
Location
State FL
County Santa Rosa
Zoning Res Single
Rooms
Dining Room Eat-in Kitchen, Formal Dining Room
Kitchen Not Updated, Kitchen Island, Laminate Counters
Interior
Interior Features Ceiling Fan(s), Walk-In Closet(s)
Heating Natural Gas, Fireplace(s)
Cooling Central Air
Flooring Tile, Carpet
Fireplace true
Appliance Gas Water Heater, Gas Stove/Oven, Microwave, Refrigerator
Exterior
Parking Features 2 Car Garage, Garage Door Opener
Garage Spaces 2.0
Pool None
Waterfront Description None, No Water Features
View Y/N No
Roof Type Composition
Total Parking Spaces 2
Garage Yes
Building
Lot Description Central Access
Faces Hwy 90 to Chumuckla Hwy, right on Norris, Right on Deerwood Cir
Story 1
Water Public
Structure Type Brick Veneer, Wood Siding, Frame
New Construction No
Others
HOA Fee Include None
Tax ID 091N29552000B000090
Read Less Info
Want to know what your home might be worth? Contact us for a FREE valuation!

Our team is ready to help you sell your home for the highest possible price ASAP
"My job is to find and attract mastery-based agents to the office, protect the culture, and make sure everyone is happy! "
1 Chase Corporate Drive Suite 400, Birmingham, AL, 35244, United States







