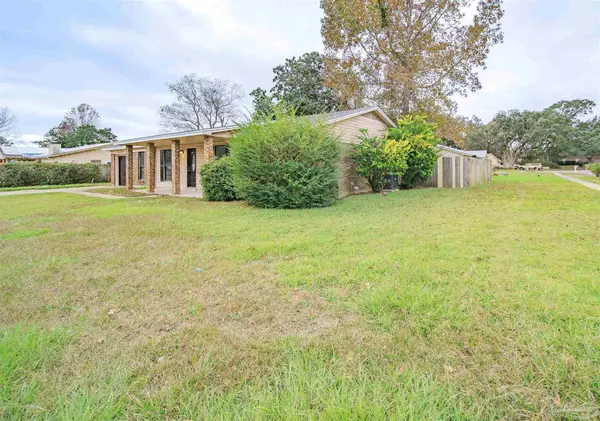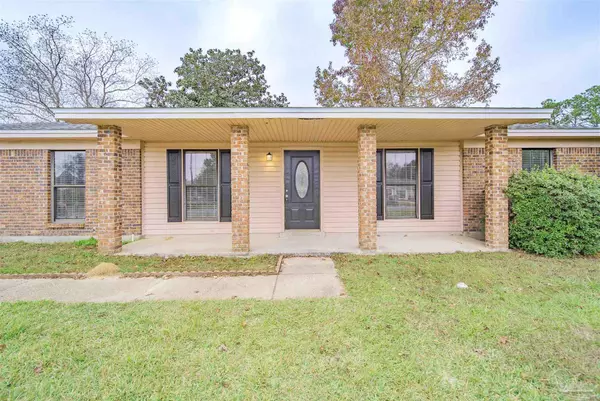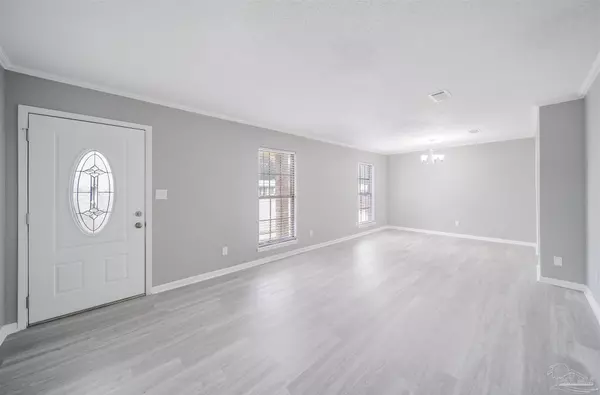Bought with Allyson Buttrey • Better Homes And Gardens Real Estate Main Street Properties
$255,000
$275,000
7.3%For more information regarding the value of a property, please contact us for a free consultation.
4 Beds
2 Baths
1,711 SqFt
SOLD DATE : 02/07/2022
Key Details
Sold Price $255,000
Property Type Single Family Home
Sub Type Single Family Residence
Listing Status Sold
Purchase Type For Sale
Square Footage 1,711 sqft
Price per Sqft $149
Subdivision Carlisle
MLS Listing ID 601218
Sold Date 02/07/22
Style Ranch
Bedrooms 4
Full Baths 2
HOA Y/N No
Originating Board Pensacola MLS
Year Built 1974
Lot Size 10,641 Sqft
Acres 0.2443
Property Sub-Type Single Family Residence
Property Description
Beautifully renovated brick ranch in a quiet subdivision off Olive Rd. Close to UWF, West Florida hospital, and I10, the home is in a great location for any family. This 4 bedroom, 2 bathroom house features an open floorplan with numerous updates including new LVP flooring, fresh paint, and updated lighting/hardware throughout. Both bathrooms and the kitchen have also received facelifts. The kitchen offers granite counters, white cabinets, and new stainless steel appliances and the bathrooms have new vanities. All 4 bedrooms have ample closet space and LVP floors, and the master has an ensuite bathroom, walk-in closet, and french doors to the covered patio. The spacious yard is fully privacy fenced and has a large covered patio perfect for grilling and chilling. Other updates include a new architectural shingle roof, new garage door, and copper wiring making this home completely move-in ready!
Location
State FL
County Escambia
Zoning County,Res Single
Rooms
Dining Room Eat-in Kitchen, Living/Dining Combo
Kitchen Updated, Granite Counters
Interior
Interior Features Ceiling Fan(s), High Speed Internet, Recessed Lighting, Walk-In Closet(s)
Heating Central
Cooling Central Air, Ceiling Fan(s)
Flooring Luxury Vinyl Tiles
Appliance Electric Water Heater, Electric Cooktop
Exterior
Parking Features Garage
Garage Spaces 1.0
Fence Back Yard, Privacy
Pool None
Utilities Available Cable Available
View Y/N No
Roof Type Shingle
Total Parking Spaces 1
Garage Yes
Building
Lot Description Corner Lot
Faces Olive westbound to left on Coronet
Story 1
Water Public
Structure Type Brick Veneer, Frame
New Construction No
Others
Tax ID 211S302500018001
Security Features Smoke Detector(s)
Read Less Info
Want to know what your home might be worth? Contact us for a FREE valuation!

Our team is ready to help you sell your home for the highest possible price ASAP
"My job is to find and attract mastery-based agents to the office, protect the culture, and make sure everyone is happy! "
1 Chase Corporate Drive Suite 400, Birmingham, AL, 35244, United States







