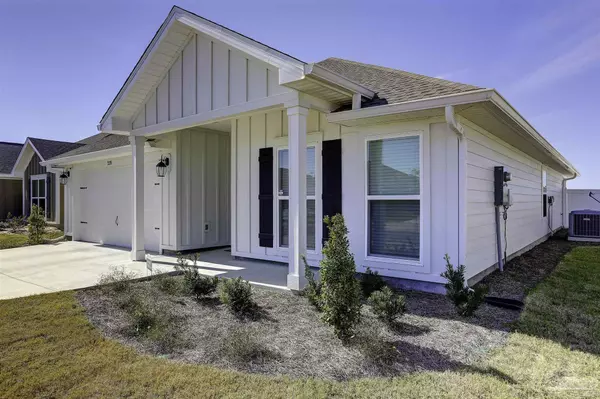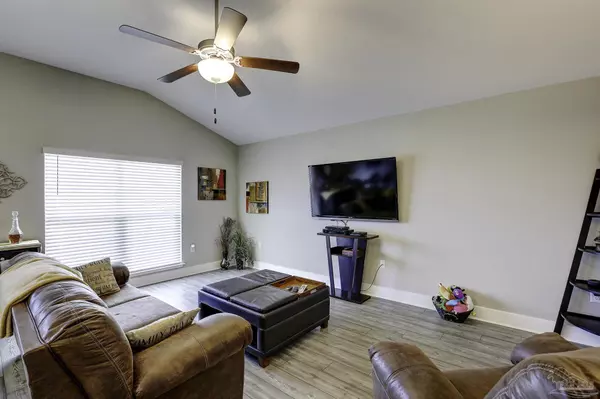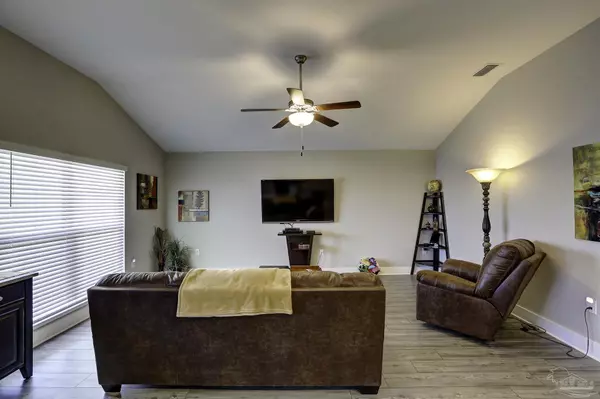Bought with Roy Furst • Central Bay Realty and Property Management LLC
$297,000
$289,000
2.8%For more information regarding the value of a property, please contact us for a free consultation.
3 Beds
2 Baths
1,645 SqFt
SOLD DATE : 02/02/2022
Key Details
Sold Price $297,000
Property Type Single Family Home
Sub Type Single Family Residence
Listing Status Sold
Purchase Type For Sale
Square Footage 1,645 sqft
Price per Sqft $180
Subdivision Park Place
MLS Listing ID 600023
Sold Date 02/02/22
Style Craftsman
Bedrooms 3
Full Baths 2
HOA Fees $38/ann
HOA Y/N Yes
Originating Board Pensacola MLS
Year Built 2021
Lot Size 6,534 Sqft
Acres 0.15
Lot Dimensions 55' x 120'
Property Sub-Type Single Family Residence
Property Description
Close Now & Move In - Don't Wait! Beautiful Truland Home located in Park Place. Buyer receives 1% of purchase price for closing costs, 1 year Home Warranty & Transferable 2/10 Builders Warranty. Your Shaker Style Home offers more - Security Smart Home - Ring Security Doorbell Camera, 5 Smart Switches, Samsung ipad/Smart Things Hub & Alexa for all your communication including features like opening & closing the garage or turning on the Sprinkler System from your phone. Details of the Exterior include Hardee Plank Siding, Whole House Seamless Leaf Filter 6” Gutter System, Vinyl Low-E Southern Climate Windows, Security Cameras, Fully Sodded/Landscaped Yard & Sprinkler System as well as a Tankless Gas Water Heater. Step inside the Denali Floor-plan and find that all the details are Complete! Anderson Storm Door w/ Retractable Screen will allow Fresh Air In. Luxury Vinyl Plank Floors - Snap together & carry through the house except bedrooms. Baseboards are 5 1/4” & your 2 “ Faux-Wood Blinds are Up! The Wide Foyer is open so there is room for an entry table or mud wall. First 2 Bedrooms & Bathroom are to your right. Features in Bath include White Shaker Cabinets, Rectangle Under-mount sink & Shower/Tub Combo. This Split Floor Plan w/ Open Concept Living has 10 Foot High Vaulted Ceilings, Recessed Lighting & Tall Double Windows allowing tons of light in. 60” Flat Screen TV stays! Kitchen - Cuyahoga White Granite, Upgraded White Shaker Cabinets w/Crown Molding, Stainless Steel Appliances w/ Upgraded Samsung French Door/Bottom Drawer Frig, Samsung 5 Burner Black Stainless Gas Range, Walk-in Pantry & Single Bowl Under-mount Stainless Sink. Eat at Stone Island or Dining Room. Laundry - Washer/ Dryer - Do not Convey. Master features 9' Tray Ceiling. En-Suite Bath - Shaker Cabinets, White Stone Counters, 2 Under-mount rectangle sinks, Walk-in Shower, Water Closet & Huge Walk-in Closet. Covered Back Patio & New White Vinyl Fence. Sidewalks & Mailbox Hub.
Location
State FL
County Other Counties
Zoning Res Single
Rooms
Dining Room Kitchen/Dining Combo
Kitchen Not Updated, Granite Counters, Kitchen Island, Pantry
Interior
Interior Features Ceiling Fan(s), Recessed Lighting, Tray Ceiling(s), Walk-In Closet(s)
Heating Central
Cooling Central Air, Ceiling Fan(s)
Flooring Carpet, Simulated Wood
Appliance Tankless Water Heater/Gas, Built In Microwave, Dishwasher, Disposal, Gas Stove/Oven, Refrigerator
Exterior
Exterior Feature Sprinkler, Rain Gutters
Parking Features 2 Car Garage, Garage Door Opener
Garage Spaces 2.0
Fence Back Yard, Privacy
Pool None
Waterfront Description None, No Water Features
View Y/N No
Roof Type Shingle
Total Parking Spaces 2
Garage Yes
Building
Lot Description Central Access, Interior Lot
Faces I-10 east to Hwy 331 south to Freeport. Left on Hwy 20. Right on Hwy 77. Left on 2321. Left on Titus Road. Left on Hwy 231. Right on N. Star Ave. Left on Hwy 22. Right on Morning Creek Way. House is 239 Morning Creek Way
Story 1
Water Public
Structure Type HardiPlank Type, Frame
New Construction No
Others
HOA Fee Include Association
Tax ID 06641400380
Security Features Smoke Detector(s)
Read Less Info
Want to know what your home might be worth? Contact us for a FREE valuation!

Our team is ready to help you sell your home for the highest possible price ASAP
"My job is to find and attract mastery-based agents to the office, protect the culture, and make sure everyone is happy! "
1 Chase Corporate Drive Suite 400, Birmingham, AL, 35244, United States







