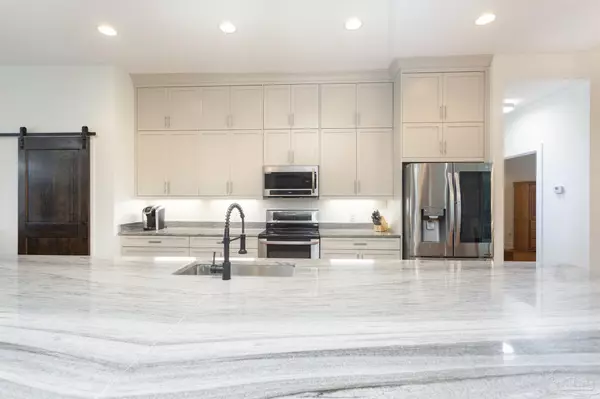Bought with Outside Area Selling Agent • OUTSIDE AREA SELLING OFFICE
$449,000
$449,000
For more information regarding the value of a property, please contact us for a free consultation.
5 Beds
3 Baths
2,468 SqFt
SOLD DATE : 10/06/2021
Key Details
Sold Price $449,000
Property Type Single Family Home
Sub Type Single Family Residence
Listing Status Sold
Purchase Type For Sale
Square Footage 2,468 sqft
Price per Sqft $181
Subdivision Ashton Preserve
MLS Listing ID 592598
Sold Date 10/06/21
Style Craftsman
Bedrooms 5
Full Baths 3
HOA Fees $25/ann
HOA Y/N Yes
Originating Board Pensacola MLS
Year Built 2021
Lot Size 0.330 Acres
Acres 0.33
Lot Dimensions 86.5 X 184
Property Sub-Type Single Family Residence
Property Description
You have just found your forever home! Enjoy living in SOUTH CRESTVIEW in Ashton's Preserve, one of the quietest and most private subdivisions you will find. Your new home boasts quality construction by one of the areas best custom home builders who truly stands by their craftsmanship. The home should be completed by September 13, 2021. Look at the virtual walk thru to see the same floor plan of this home already built. Photos and floor plan are of a home already sold. This home will feature ''neutral'' tones in the interior with stainless appliances and gray colored granite. When you walk in you are greeted with a large open floorplan and high ceilings. The floorplan is a true split plan with a bedroom (office) in the front, hall with 2 bedrooms and bath, back guest suite and the main suite on the opposite side of the home overlooking the backyard. The kitchen island is 13 feet long with the deep sink, dishwasher, tons of cabinets on both sides and a breakfast bar. WOW is all I can say about the main suite! With a walk-in closet that has custom built-ins that is over 10 feet long and then the bath with water closet, linen closet, double vanity, granite counter top, dressing area, soaking tub and a walk- in tile shower that is over 8' x 4'. Then the garage? Well you can actually park 2 large SUV's in there with plenty of room to spare since it is 28 feet deep. I could go on and on about the features of this home, but you have to see it to believe it. ** Please note that that room dimensions are not exact, as the dimensions listed are from a similar slightly larger home. SEE ATTACHED FEATURE SHEET FOR MORE DETAIL
Location
State FL
County Okaloosa
Zoning County,Deed Restrictions,No Mobile Homes,Res Single
Rooms
Dining Room Breakfast Bar, Breakfast Room/Nook, Eat-in Kitchen, Formal Dining Room
Kitchen Not Updated, Granite Counters, Kitchen Island, Pantry
Interior
Interior Features Storage, Baseboards, Ceiling Fan(s), High Ceilings, High Speed Internet, Recessed Lighting, Tray Ceiling(s), Office/Study
Heating Central
Cooling Central Air, Ceiling Fan(s)
Flooring Tile, Luxury Vinyl Tiles, Simulated Wood
Appliance Electric Water Heater, Built In Microwave, Dishwasher, Electric Cooktop, Oven/Cooktop, Self Cleaning Oven
Exterior
Exterior Feature Sprinkler
Parking Features 2 Car Garage, Front Entrance, Oversized, Garage Door Opener
Garage Spaces 2.0
Pool None
Utilities Available Cable Available
Waterfront Description None, No Water Features
View Y/N No
Roof Type Shingle
Total Parking Spaces 2
Garage Yes
Building
Lot Description Central Access, Interior Lot
Faces Directions: FR I-10 TAKE HWY 85 S TO PJ ADAMS. TURN RIGHT ON PJ ADAMS & GO THROUGH CAUTION & STREET LIGHT. TURN LEFT ONTO ANTIOCH RD. TURN RIGHT ON ASHTON CIRCLE & FOLLOW AROUND TO 4580 OR AT THE LAST TRAFFIC LIGHT S OF I-10, TAKE RIGHT ONTO ANTIOCH RD AND FOLLOW TO LEFT ON ASHTON CIR.
Story 1
Water Public
Structure Type Brick Veneer, Vinyl Siding, Wood Siding, Brick, Frame
New Construction Yes
Others
HOA Fee Include Deed Restrictions, Management
Tax ID 363N24100000000050
Security Features Smoke Detector(s)
Read Less Info
Want to know what your home might be worth? Contact us for a FREE valuation!

Our team is ready to help you sell your home for the highest possible price ASAP
"My job is to find and attract mastery-based agents to the office, protect the culture, and make sure everyone is happy! "
1 Chase Corporate Drive Suite 400, Birmingham, AL, 35244, United States







