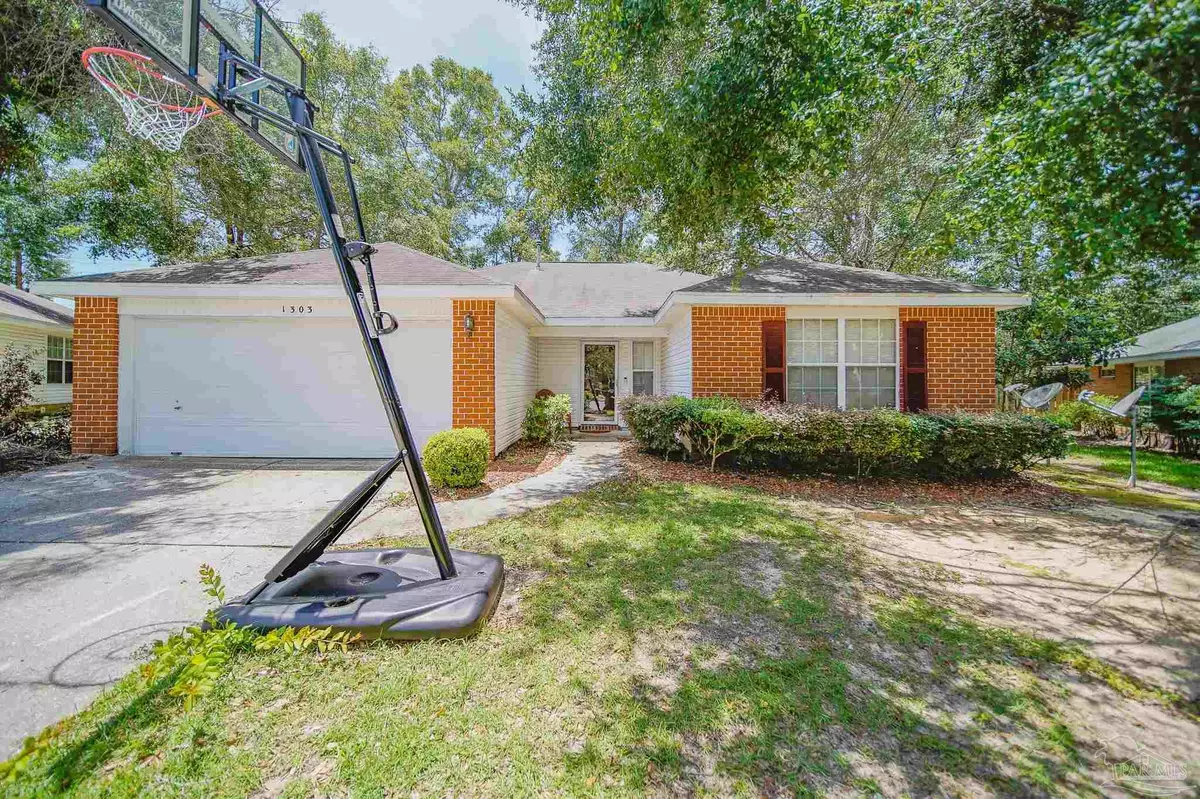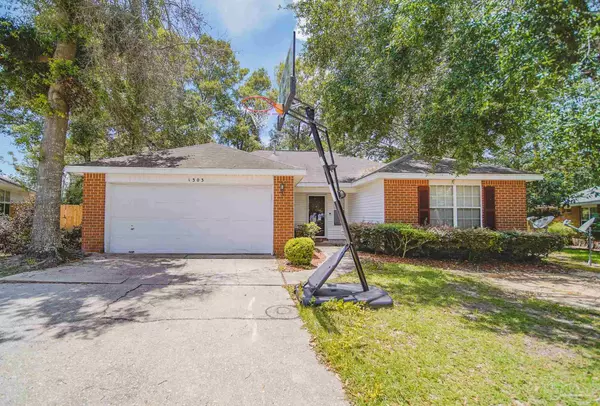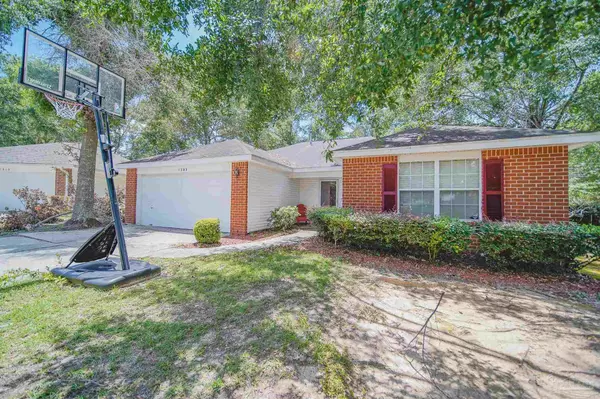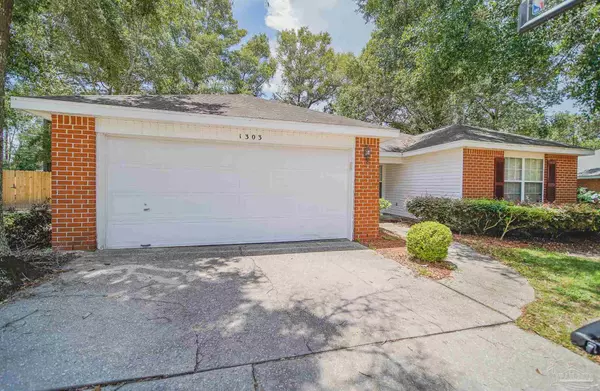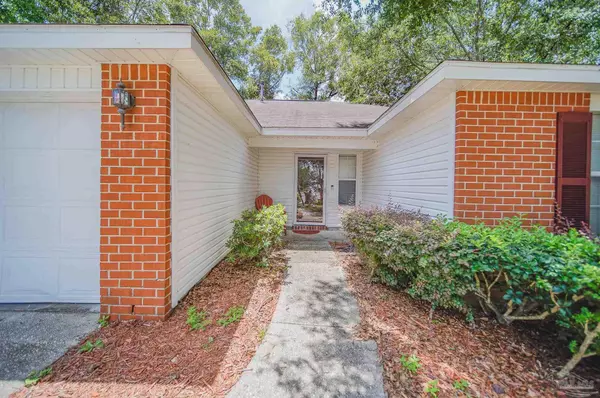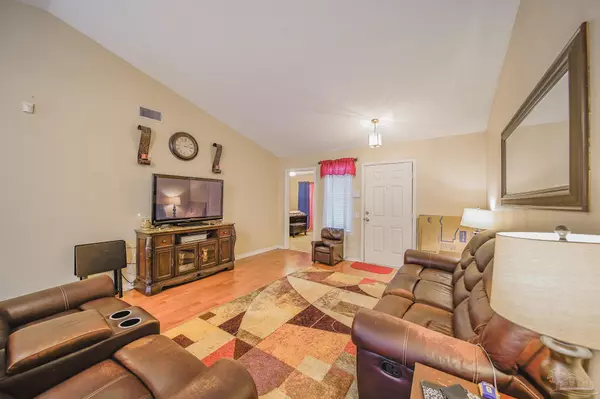Bought with Catherine Anderson • KELLER WILLIAMS REALTY GULF COAST
$190,000
$185,000
2.7%For more information regarding the value of a property, please contact us for a free consultation.
3 Beds
2 Baths
1,400 SqFt
SOLD DATE : 08/25/2021
Key Details
Sold Price $190,000
Property Type Single Family Home
Sub Type Single Family Residence
Listing Status Sold
Purchase Type For Sale
Square Footage 1,400 sqft
Price per Sqft $135
Subdivision Fox Hollow
MLS Listing ID 592121
Sold Date 08/25/21
Style Contemporary
Bedrooms 3
Full Baths 2
HOA Fees $17/ann
HOA Y/N Yes
Originating Board Pensacola MLS
Year Built 1998
Lot Size 9,147 Sqft
Acres 0.21
Property Sub-Type Single Family Residence
Property Description
Move-in ready. New roof on the way! Home on a quiet cul-de-sac, conveniently located near West Florida Hospital and UWF! This split floorplan ranch offers 3 bedrooms and 2 bathrooms with a spacious interior. The living room, dining area, and kitchen are open concept and connected by cathedral ceilings and laminate floors. The bright, U-shaped kitchen has plenty of storage options with ample cabinetry and a pantry. It flows into the dining room which features a bay window and french doors that lead to the back deck. The master suite is separate from the additional bedrooms, making it a private escape from the rest of the home. The bedroom has trey ceilings, lots of space, and its ensuite bathroom offers double vanities, his and hers walk-in closets, and a garden tub! Entertaining will be a breeze in the backyard with its open deck and privacy fence, plus there's space for a pool!
Location
State FL
County Escambia
Zoning Res Single
Rooms
Dining Room Breakfast Room/Nook, Living/Dining Combo
Kitchen Not Updated, Laminate Counters, Pantry
Interior
Interior Features Storage, Cathedral Ceiling(s), Ceiling Fan(s), High Ceilings, High Speed Internet, Walk-In Closet(s)
Heating Natural Gas
Cooling Central Air, Ceiling Fan(s)
Flooring Carpet, Laminate
Appliance Gas Water Heater, Built In Microwave, Dishwasher, Disposal, Electric Cooktop, Self Cleaning Oven
Exterior
Parking Features 2 Car Garage
Garage Spaces 2.0
Fence Back Yard, Privacy
Pool None
Utilities Available Cable Available
View Y/N No
Roof Type Composition
Total Parking Spaces 2
Garage Yes
Building
Lot Description Cul-De-Sac
Faces WEST ON 9 MILE RD FROM UNIVERSITY PARKWAY TO LEFT ON JERNIGAN RD, LEFT INTO FOX HOLLOW, RIGHT ON RANDOM OAKS PL
Story 1
Water Public
Structure Type Brick Veneer, Vinyl Siding, Brick, Frame
New Construction No
Others
Tax ID 131S301220014001
Security Features Smoke Detector(s)
Read Less Info
Want to know what your home might be worth? Contact us for a FREE valuation!

Our team is ready to help you sell your home for the highest possible price ASAP
"My job is to find and attract mastery-based agents to the office, protect the culture, and make sure everyone is happy! "
1 Chase Corporate Drive Suite 400, Birmingham, AL, 35244, United States


