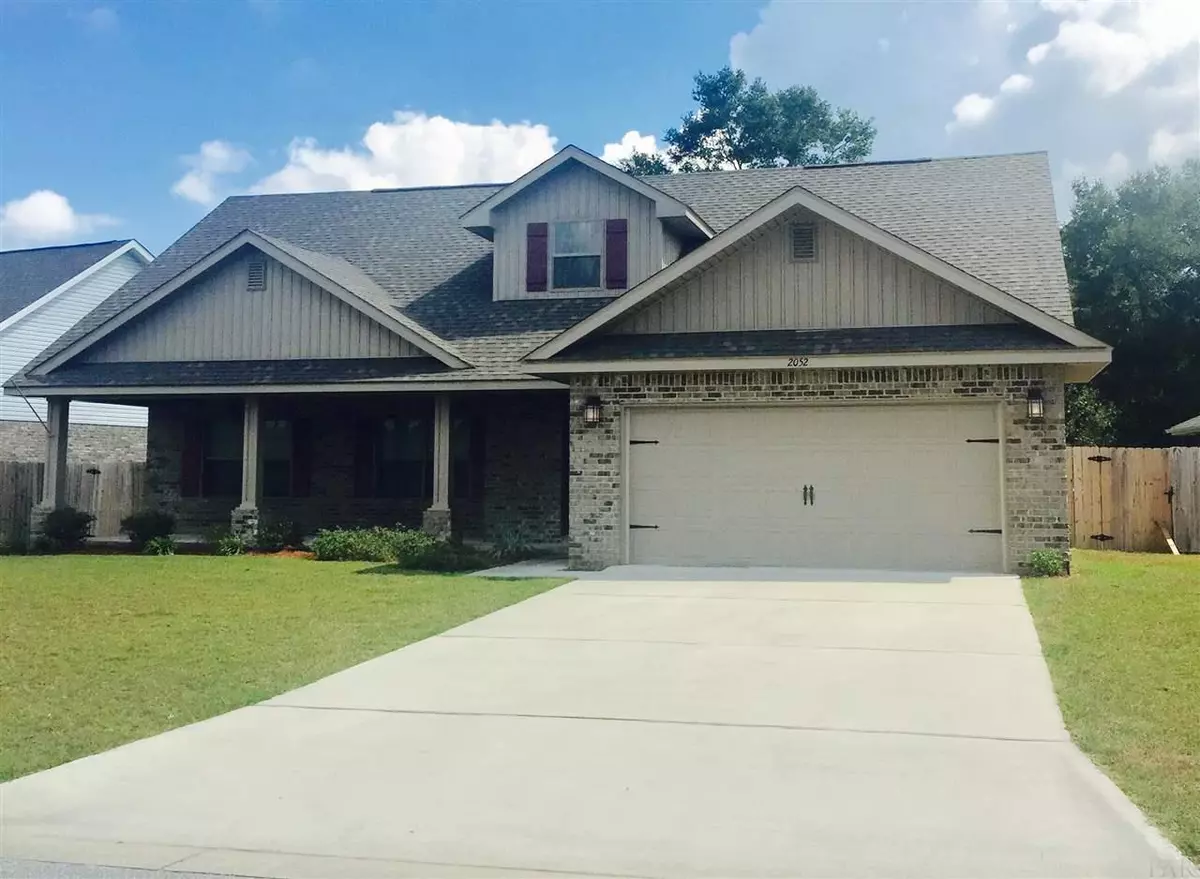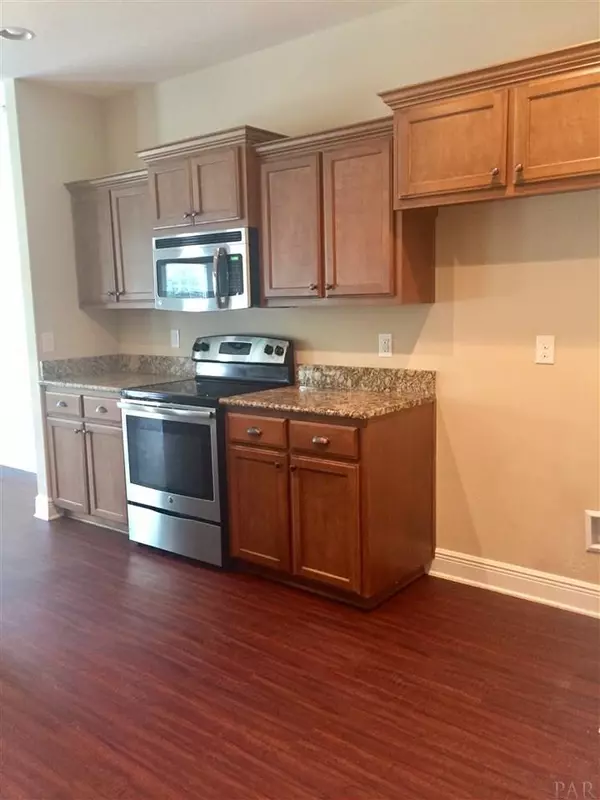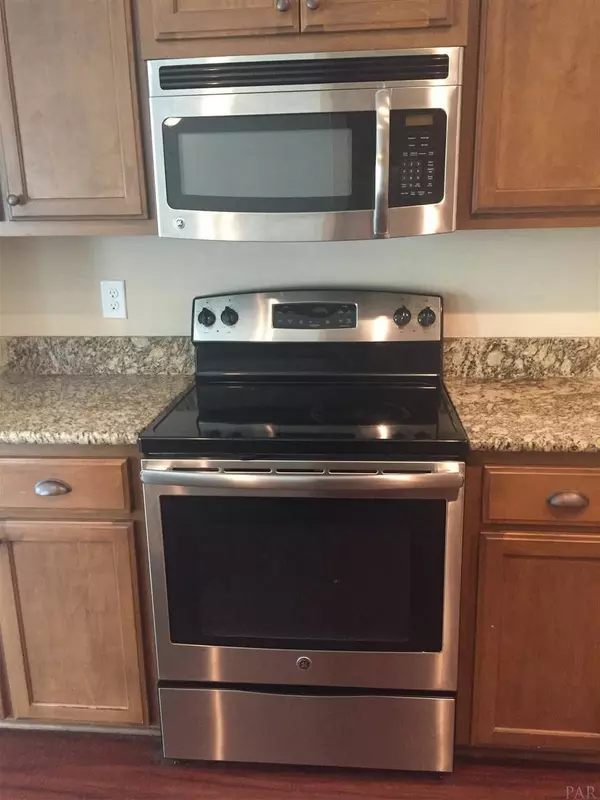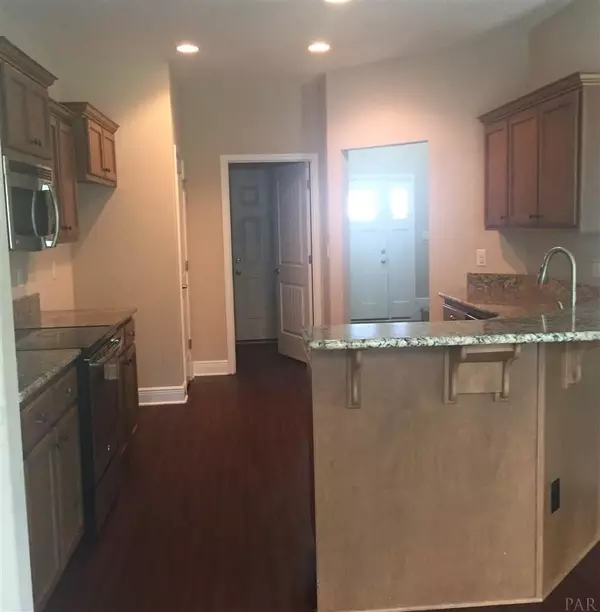Bought with Lisa Renfroe • Levin Rinke Realty
$230,000
$240,000
4.2%For more information regarding the value of a property, please contact us for a free consultation.
5 Beds
3 Baths
2,624 SqFt
SOLD DATE : 05/15/2018
Key Details
Sold Price $230,000
Property Type Single Family Home
Sub Type Single Family Residence
Listing Status Sold
Purchase Type For Sale
Square Footage 2,624 sqft
Price per Sqft $87
Subdivision Southwoods
MLS Listing ID 533483
Sold Date 05/15/18
Style Traditional
Bedrooms 5
Full Baths 3
HOA Fees $9/ann
HOA Y/N Yes
Originating Board Pensacola MLS
Year Built 2015
Lot Size 10,454 Sqft
Acres 0.24
Property Sub-Type Single Family Residence
Property Description
Short Sale. This is a TRUE 5 bedroom house in Southwoods. Close to beaches and military bases. Vaulted ceilings. Master bedroom is located on the main floor. Double vanities. Walk in closet. Master bath includes a garden tub with separate shower. Eat In kitchen with granite counter tops. Stainless steel appliances (no fridge). Three additional bedrooms downstairs. Huge bedroom upstairs with an oversized BONUS room. Utility sink in the garage. The fenced in backyard is ideal for backyard BBQ's and get togethers. Call to see today.
Location
State FL
County Escambia
Zoning Res Single
Rooms
Dining Room Breakfast Bar, Eat-in Kitchen
Kitchen Not Updated, Granite Counters, Pantry
Interior
Interior Features Ceiling Fan(s), High Ceilings, Walk-In Closet(s), Bonus Room
Heating Natural Gas
Cooling Central Air, Ceiling Fan(s)
Flooring Vinyl, Carpet, Laminate
Appliance Gas Water Heater, Built In Microwave, Dishwasher, Disposal, Self Cleaning Oven
Exterior
Parking Features 2 Car Garage
Garage Spaces 2.0
Fence Back Yard, Privacy
Pool None
View Y/N No
Roof Type Shingle
Total Parking Spaces 2
Garage Yes
Building
Lot Description Interior Lot
Faces From Blue Angel and Hwy 98, go North on Blue Angel Pkwy. Go approx. 1 mile. Neighborhood on the right. House will be on the right side
Story 2
Water Public
Structure Type Brick
New Construction No
Others
HOA Fee Include Association,Maintenance Grounds
Tax ID 082S312000390001
Special Listing Condition As Is, Short Sale
Read Less Info
Want to know what your home might be worth? Contact us for a FREE valuation!

Our team is ready to help you sell your home for the highest possible price ASAP
"My job is to find and attract mastery-based agents to the office, protect the culture, and make sure everyone is happy! "
1 Chase Corporate Drive Suite 400, Birmingham, AL, 35244, United States







