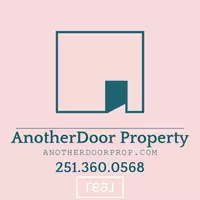Bought with Karen Krasnosky • KELLER WILLIAMS REALTY GULF COAST
$370,000
$369,900
For more information regarding the value of a property, please contact us for a free consultation.
3 Beds
3 Baths
2,429 SqFt
SOLD DATE : 07/06/2018
Key Details
Sold Price $370,000
Property Type Single Family Home
Sub Type Single Family Residence
Listing Status Sold
Purchase Type For Sale
Square Footage 2,429 sqft
Price per Sqft $152
Subdivision Whispers At Cordova
MLS Listing ID 536710
Sold Date 07/06/18
Style French Prov
Bedrooms 3
Full Baths 3
HOA Fees $20/ann
HOA Y/N Yes
Year Built 2004
Lot Size 7,326 Sqft
Acres 0.1682
Lot Dimensions 50x167x60x133
Property Sub-Type Single Family Residence
Source Pensacola MLS
Property Description
Gorgeous home situated on an outstanding lot in The Whispers at Cordova. This incredibly maintained brick and stucco (Dura-Rock) home was built by Ellzey Construction and considered to be the most desirable Charleston floor plan. The overall design is reminiscent of the New Orleans French Quarter, complete with old world charm. Private interior courtyard (18x38) is appointed by attractive brick pavers and a three-tier fountain for just the right ambiance for entertaining or simply relaxing. Separate guest cottage with ensuite bath opens to the courtyard with sheltered access to the main living areas. The main house features 2 bedrooms & 2 baths with separate study & sun room. The expansive great room is visible from the kitchen & dining area with porcelain tile flooring, crown molding, surround sound and a gas fireplace flanked by built-in bookcases and cabinetry. Power & cable outlets are available for flat screen TV installation over the fireplace. Decorative features include: 18" porcelain tile flooring, 8'doors and 10' ceilings throughout with substantial crown molding. Custom kitchen with stainless steel appliances, attractive stained wood cabinets, gas oven/range, 3cm. Granite countertops, two breakfast bars and spacious breakfast area. Master suite features a fabulous master bath with whirlpool tub, oversized separate shower with frameless door, double vanities and cosmetic bureau. Upgrades include category 5 high speed data and phone wire, rg6 high performance tv and cable wiring, privacy fence, great room wired for surround sound, lighted European switch plates, security system, and rear patio with pavers, and beautiful mahogany double entry doors. The large, tiled laundry has a deep sink and lots of cabinet storage. 2 car garage has a separate storage closet and pull-down stairs for attic access. You will be impressed by the attention to detail and the construction quality.
Location
State FL
County Escambia
Zoning City,Deed Restrictions,Res Single
Rooms
Dining Room Breakfast Bar, Breakfast Room/Nook, Eat-in Kitchen, Kitchen/Dining Combo
Kitchen Not Updated, Granite Counters, Pantry
Interior
Interior Features Storage, Baseboards, Bookcases, Ceiling Fan(s), Crown Molding, High Ceilings, High Speed Internet, Recessed Lighting, Sound System, Walk-In Closet(s), Office/Study
Heating Central
Cooling Central Air, Ceiling Fan(s)
Flooring Tile, Carpet
Fireplaces Type Gas
Fireplace true
Appliance Electric Water Heater, Built In Microwave, Dishwasher, Disposal, Gas Stove/Oven, Refrigerator
Exterior
Exterior Feature Sprinkler, Rain Gutters
Parking Features 2 Car Garage, Garage Door Opener
Garage Spaces 2.0
Fence Back Yard, Privacy
Pool None
Community Features Sidewalks
Utilities Available Cable Available, Underground Utilities
Waterfront Description None, No Water Features
View Y/N No
Roof Type Shingle
Total Parking Spaces 2
Garage Yes
Building
Lot Description Interior Lot
Faces 12th to Whispers at Cordova S/D on the west side of North 12th Avenue south of Bayou Boulevard and north of Fairfield/12th Avenue Intersection. From the entry gate proceed to Gale Drive, take a right and the house will be on your left.
Water Public
Structure Type Brick Veneer, Stucco Hard Coat Siding, Frame
New Construction No
Others
HOA Fee Include Association, Covenants and Restrictions
Tax ID 331S307340010004
Security Features Security System, Smoke Detector(s)
Read Less Info
Want to know what your home might be worth? Contact us for a FREE valuation!

Our team is ready to help you sell your home for the highest possible price ASAP
"My job is to find and attract mastery-based agents to the office, protect the culture, and make sure everyone is happy! "
1 Chase Corporate Drive Suite 400, Birmingham, AL, 35244, United States







