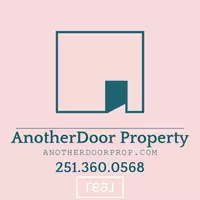4 Beds
4 Baths
4,004 SqFt
4 Beds
4 Baths
4,004 SqFt
OPEN HOUSE
Sat Jun 07, 9:00am - 11:00am
Key Details
Property Type Single Family Home
Sub Type Single Family Residence
Listing Status Active
Purchase Type For Sale
Square Footage 4,004 sqft
Price per Sqft $212
Subdivision Stonebrook
MLS Listing ID 663996
Style Traditional
Bedrooms 4
Full Baths 4
HOA Fees $1,315/ann
HOA Y/N Yes
Year Built 2011
Lot Size 0.641 Acres
Acres 0.641
Property Sub-Type Single Family Residence
Source Pensacola MLS
Property Description
Location
State FL
County Santa Rosa
Zoning Res Single
Rooms
Dining Room Breakfast Bar, Breakfast Room/Nook
Kitchen Not Updated, Granite Counters, Kitchen Island, Pantry
Interior
Interior Features Baseboards, Ceiling Fan(s), Crown Molding, High Ceilings, High Speed Internet, Walk-In Closet(s), Bonus Room, Office/Study
Heating Central
Cooling Central Air, Ceiling Fan(s)
Flooring Hardwood, Tile
Fireplace true
Appliance Electric Water Heater, Built In Microwave, Dishwasher
Exterior
Parking Features 3 Car Garage, Circular Driveway, Oversized, Garage Door Opener
Garage Spaces 3.0
Pool In Ground, Pool/Spa Combo, Salt Water, Screen Enclosure
Utilities Available Cable Available
Waterfront Description Creek/Stream,Natural
View Y/N No
Roof Type Shingle
Total Parking Spaces 3
Garage Yes
Building
Lot Description Near Golf Course, Interior Lot
Faces Take Woodbine Road to the Stonebrook Village subdivision (Cobblestone Drive). Once you've entered Stonebrook, stay on Cobblestone and Greystone will be approximately one mile down on the left.
Story 2
Water Public
Structure Type Frame
New Construction No
Others
HOA Fee Include Association,Deed Restrictions
Tax ID 312N29527400M000220
Security Features Smoke Detector(s)
"My job is to find and attract mastery-based agents to the office, protect the culture, and make sure everyone is happy! "
1 Chase Corporate Drive Suite 400, Birmingham, AL, 35244, United States







