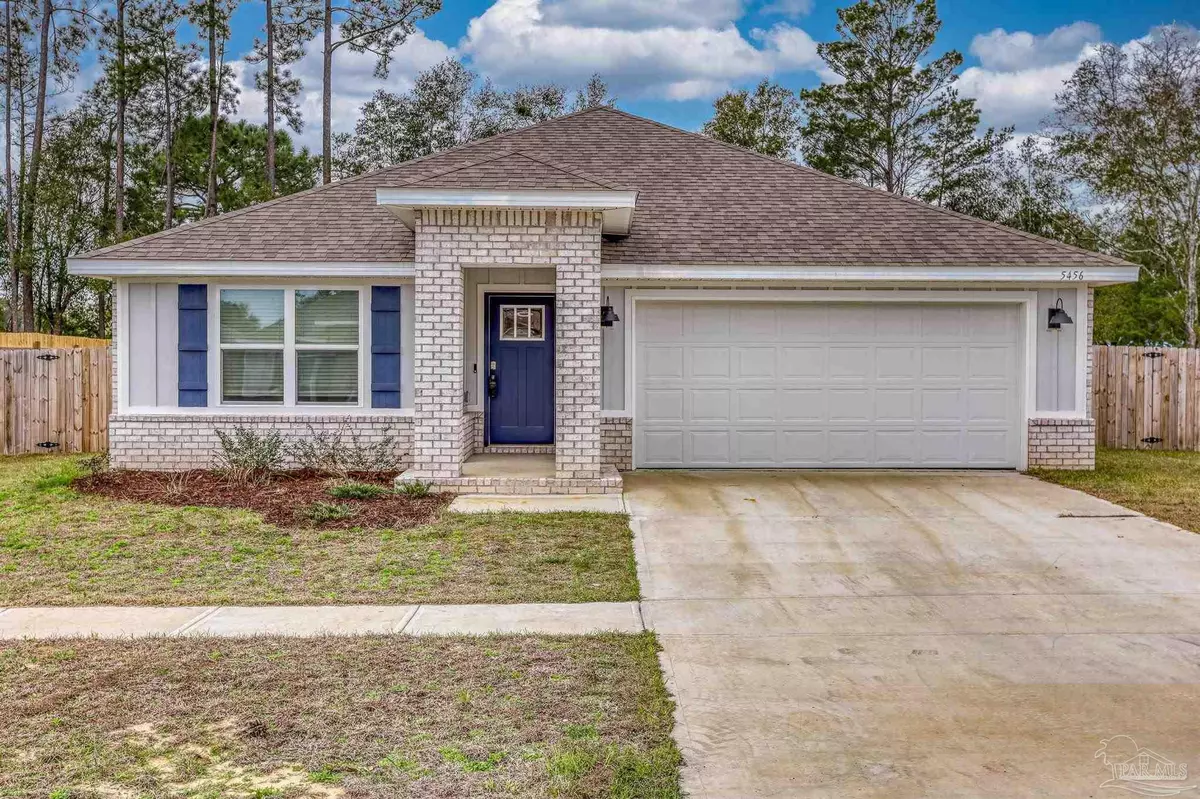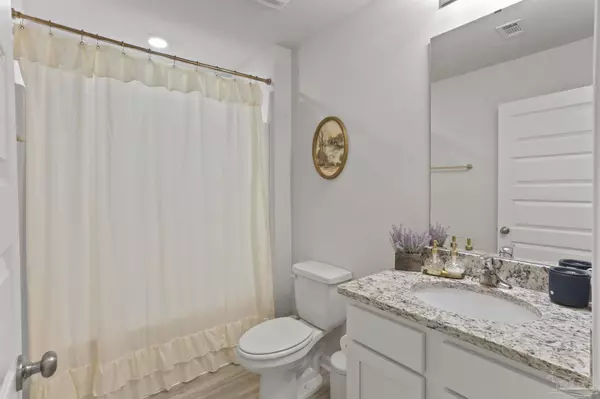4 Beds
2 Baths
1,830 SqFt
4 Beds
2 Baths
1,830 SqFt
Key Details
Property Type Single Family Home
Sub Type Single Family Residence
Listing Status Active
Purchase Type For Sale
Square Footage 1,830 sqft
Price per Sqft $177
Subdivision Homewood Estates
MLS Listing ID 659601
Style Ranch
Bedrooms 4
Full Baths 2
HOA Y/N No
Originating Board Pensacola MLS
Year Built 2023
Lot Size 0.300 Acres
Acres 0.3
Property Sub-Type Single Family Residence
Property Description
Location
State FL
County Okaloosa
Zoning Mixed Residential Subdiv
Rooms
Dining Room Kitchen/Dining Combo
Kitchen Not Updated, Granite Counters, Kitchen Island, Pantry
Interior
Interior Features Baseboards, High Speed Internet, Walk-In Closet(s)
Heating Multi Units
Cooling Multi Units
Flooring Simulated Wood
Appliance Electric Water Heater, Dryer, Washer, Built In Microwave, Dishwasher, Refrigerator
Exterior
Exterior Feature Rain Gutters
Parking Features 2 Car Garage
Garage Spaces 2.0
Fence Back Yard
Pool None
View Y/N No
Roof Type Composition
Total Parking Spaces 2
Garage Yes
Building
Lot Description Central Access
Faces From intersection of FL Hwy 85/US 90, head east on US 90 for 2 miles, turn left onto Hillcrest Rd, left onto Skyline Dr. turn right onto Monterrey Rd. Homewood Estates will be on your left.
Story 1
Water Public
Structure Type Brick
New Construction No
Others
Tax ID 103N231000000A0050
Security Features Security System,Smoke Detector(s)
"My job is to find and attract mastery-based agents to the office, protect the culture, and make sure everyone is happy! "
1 Chase Corporate Drive Suite 400, Birmingham, AL, 35244, United States







