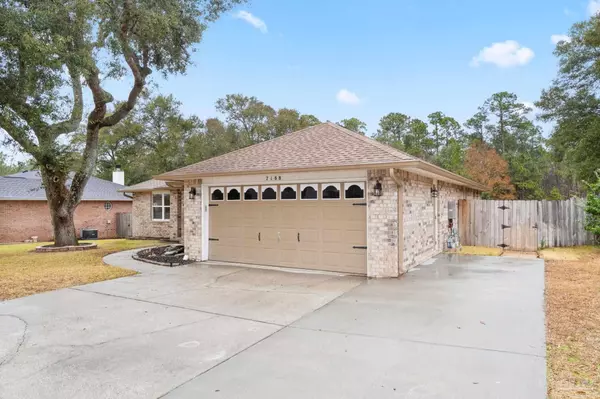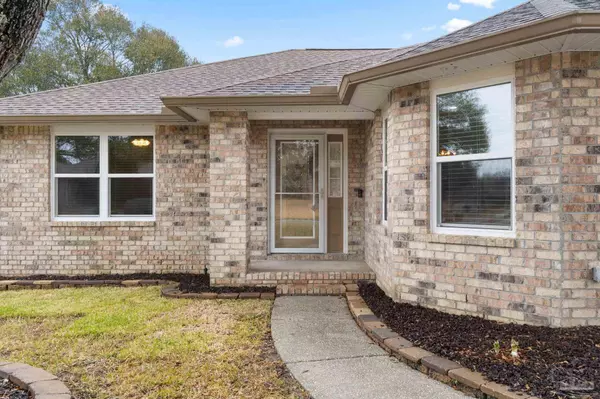4 Beds
2 Baths
2,160 SqFt
4 Beds
2 Baths
2,160 SqFt
Key Details
Property Type Single Family Home
Sub Type Single Family Residence
Listing Status Active
Purchase Type For Sale
Square Footage 2,160 sqft
Price per Sqft $193
Subdivision Crystal Creek
MLS Listing ID 658524
Style Ranch
Bedrooms 4
Full Baths 2
HOA Fees $220/ann
HOA Y/N Yes
Originating Board Pensacola MLS
Year Built 2001
Property Sub-Type Single Family Residence
Property Description
Location
State FL
County Escambia
Zoning Res Single
Rooms
Other Rooms Workshop/Storage
Dining Room Eat-in Kitchen
Kitchen Updated, Granite Counters, Kitchen Island
Interior
Interior Features Baseboards, Cathedral Ceiling(s), Ceiling Fan(s), High Speed Internet, Plant Ledges, Recessed Lighting, Sound System, Walk-In Closet(s), Sun Room
Heating Central
Cooling Central Air, Ceiling Fan(s)
Flooring Tile, Carpet
Appliance Tankless Water Heater/Gas, Dishwasher, Disposal, Microwave, Refrigerator, Self Cleaning Oven
Exterior
Exterior Feature Lawn Pump, Sprinkler, Rain Gutters
Parking Features 2 Car Garage, Garage Door Opener
Garage Spaces 2.0
Fence Back Yard
Pool None
Utilities Available Cable Available
View Y/N No
Roof Type Shingle
Total Parking Spaces 2
Garage Yes
Building
Lot Description Central Access
Faces Heading West on i10, the exit 7, and turn left onto Pine Road. Travel +-3 miles and turn right onto Blue Angel Parkway. In 3/4 mile, turn right onto Mobile Hwy. The subdivision is immediately on your right. Travel all the way to the end of the street and turn left at the stop sign. House is on the right.
Story 1
Water Public
Structure Type Frame
New Construction No
Others
HOA Fee Include Association
Tax ID 231S314000280007
Security Features Smoke Detector(s)
Virtual Tour https://my.matterport.com/show/?m=BeY4ssgXYTW&brand=0&mls=1&
"My job is to find and attract mastery-based agents to the office, protect the culture, and make sure everyone is happy! "
1 Chase Corporate Drive Suite 400, Birmingham, AL, 35244, United States







